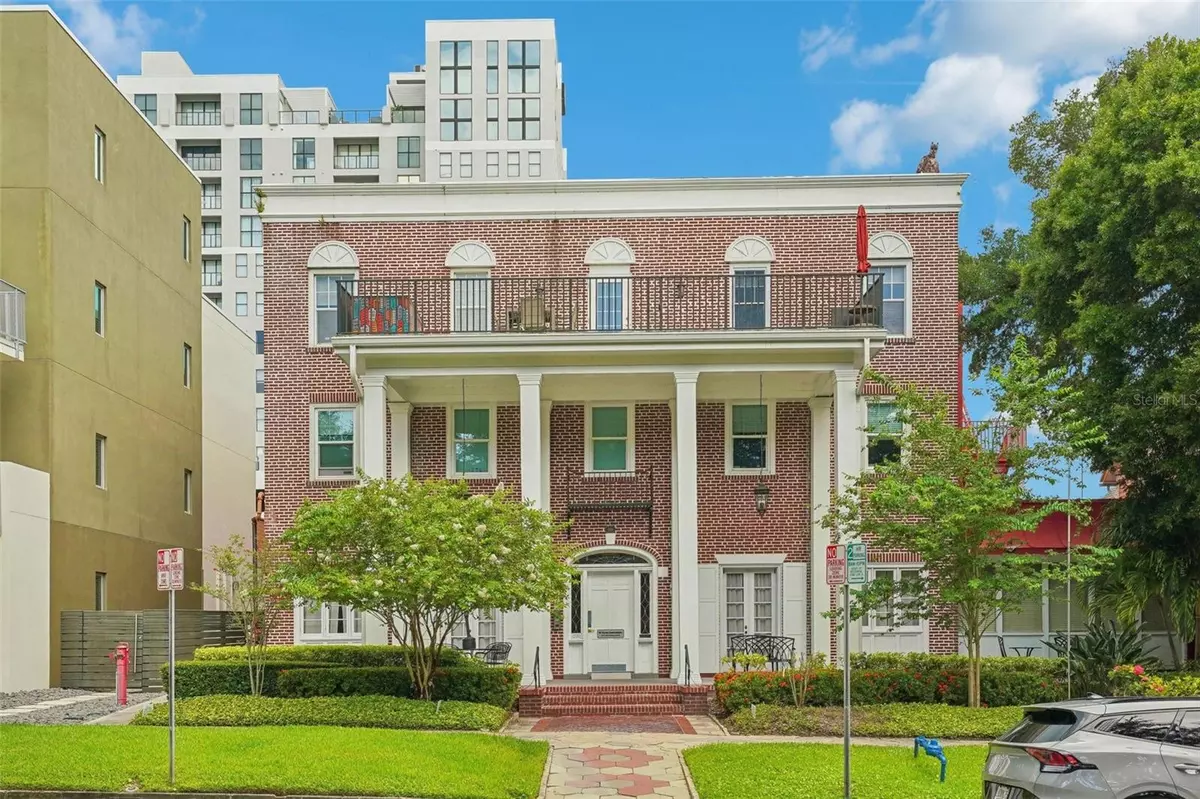$431,000
$439,000
1.8%For more information regarding the value of a property, please contact us for a free consultation.
219 4TH AVE N #101 Saint Petersburg, FL 33701
2 Beds
2 Baths
1,195 SqFt
Key Details
Sold Price $431,000
Property Type Condo
Sub Type Condominium
Listing Status Sold
Purchase Type For Sale
Square Footage 1,195 sqft
Price per Sqft $360
Subdivision Mt Vernon Condo
MLS Listing ID U8250294
Sold Date 10/31/24
Bedrooms 2
Full Baths 2
Construction Status Appraisal,Financing
HOA Fees $1,195/mo
HOA Y/N Yes
Originating Board Stellar MLS
Year Built 1936
Annual Tax Amount $4,264
Property Description
NOT in a floodzone! Experience the perfect blend of historic charm and modern amenities in the heart of Downtown St. Pete. Located just minutes from five Art, History and Children's Musuems and the award winning St. Pete Pier, this unique residence offers a truly one-of-a-kind local experience. This condo offers peace of mind with fully funded reserves and a building that has been completely updated, with the remaining assessment to be paid in full at closing. The small, well-managed HOA board, ensures sound financial oversight and meticulous management. Additionally, the property is located on one of the most reliable power grids in downtown St. Pete and includes water and pest control in the fees. Stepping inside this 2-bedroom, 2-bathroom first-floor condo, you’ll find almost 1,200 sqft of living space that has undergone a complete renovation boasting nearly $65,000 worth of upgrades that beautifully marries timeless character with contemporary updates. The open floor plan is bathed in natural light, highlighting the hardwood flooring throughout and complemented by elegant crown molding. The spacious layout seamlessly flows into the stunning kitchen, which has been meticulously renovated with no detail overlooked. Enjoy quartz countertops with barstool seating, stainless steel appliances, open shelving, and a functional butler’s pantry. The oversized owner's suite features a large walk-in closet and an ensuite bathroom with a glass enclosure tub/shower combination, merging modern updates with a classic feel. The guest bathroom is equally impressive, with floor-to-ceiling tilework and a seamless glass-enclosed stand-up shower. The versatile second bedroom includes pocket doors, allowing you to tailor the space to your needs. Additional amenities include a 7'x4'x8' storage cage in the basement, providing ample extra space. Mount Vernon Condos offers residents a variety of on-site amenities, such as an exercise room, a swimming pool with a pavered deck, and a beautiful lobby featuring a pool table, baby grand piano, and plenty of seating for guests. There is also a small library and a kitchen for entertaining, along with gated, assigned parking available at night. This pet-friendly community allows for two pets up to 30 lbs each. Just steps from boutiques and restaurants on Beach Drive, several critically acclaimed museums, and a multi-million dollar pedestrian pier with a marina and waterfront dining, this location is ideal. The nearby Vinoy Hotel and Park, Straub Park, Central Avenue, and the 4th Street N corridor offer year-round events, shops, and restaurants. With easy access to I-275, commuting is a breeze. Don't miss out on this rare opportunity to own a piece of St. Pete's history with all the conveniences of modern living.
Location
State FL
County Pinellas
Community Mt Vernon Condo
Direction N
Rooms
Other Rooms Storage Rooms
Interior
Interior Features Ceiling Fans(s), Crown Molding, Living Room/Dining Room Combo, Open Floorplan, Primary Bedroom Main Floor, Stone Counters, Walk-In Closet(s)
Heating Central
Cooling Central Air
Flooring Wood
Fireplace false
Appliance Dishwasher, Range, Range Hood, Refrigerator
Laundry Inside
Exterior
Exterior Feature Sidewalk
Garage Assigned
Community Features Buyer Approval Required, Community Mailbox, Deed Restrictions, Fitness Center, Pool, Sidewalks
Utilities Available BB/HS Internet Available, Cable Available, Public
Roof Type Built-Up
Garage false
Private Pool No
Building
Story 2
Entry Level One
Foundation Basement
Lot Size Range Non-Applicable
Sewer Public Sewer
Water Public
Structure Type Brick,Wood Frame
New Construction false
Construction Status Appraisal,Financing
Schools
Elementary Schools North Shore Elementary-Pn
Middle Schools John Hopkins Middle-Pn
High Schools St. Petersburg High-Pn
Others
Pets Allowed Number Limit, Size Limit, Yes
HOA Fee Include Common Area Taxes,Pool,Escrow Reserves Fund,Insurance,Maintenance Structure,Maintenance Grounds,Pest Control,Recreational Facilities,Sewer,Trash,Water
Senior Community No
Pet Size Small (16-35 Lbs.)
Ownership Condominium
Monthly Total Fees $1, 195
Acceptable Financing Cash, Conventional
Membership Fee Required Required
Listing Terms Cash, Conventional
Num of Pet 2
Special Listing Condition None
Read Less
Want to know what your home might be worth? Contact us for a FREE valuation!

Our team is ready to help you sell your home for the highest possible price ASAP

© 2024 My Florida Regional MLS DBA Stellar MLS. All Rights Reserved.
Bought with SMITH & ASSOCIATES REAL ESTATE






