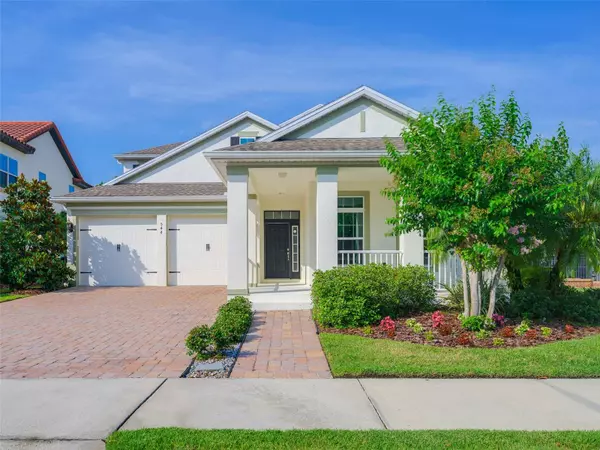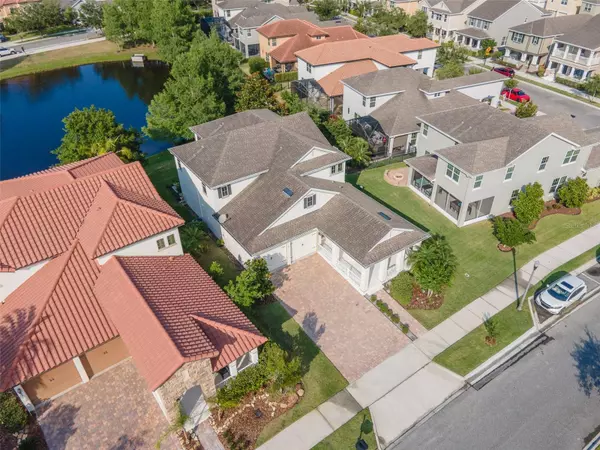$675,000
$685,000
1.5%For more information regarding the value of a property, please contact us for a free consultation.
544 BUCKHORN DR Winter Springs, FL 32708
4 Beds
4 Baths
2,925 SqFt
Key Details
Sold Price $675,000
Property Type Single Family Home
Sub Type Single Family Residence
Listing Status Sold
Purchase Type For Sale
Square Footage 2,925 sqft
Price per Sqft $230
Subdivision Winter Spgs Village First Rep
MLS Listing ID O6205896
Sold Date 07/09/24
Bedrooms 4
Full Baths 3
Half Baths 1
Construction Status Inspections
HOA Fees $93/mo
HOA Y/N Yes
Originating Board Stellar MLS
Year Built 2013
Annual Tax Amount $5,042
Lot Size 6,534 Sqft
Acres 0.15
Property Description
Here's your next home! This beautiful two story home boasts two screened porches overlooking the pond and the Cypress trees. Serene and shady for your enjoyment morning, noon or night. The gourmet kitchen has 42" espresso cabinets and striking high level granite counters while overlooking the spacious living room with a view of the pond. Downstairs you'll find a formal dining room, an office, a half bathroom and a bedroom with ensuite full bathroom. The spacious master suite is located on the upper floor with a private screened balcony looking over the pond. The master bathroom features two separate vanities, a garden tub and a large shower. Two more bedrooms, a full bathroom and a giant laundry room plumbed for a sink make up most of the rest of the upper floor. But wait, there's also a huge bonus room well suited to a theatre room or game room. The Winter Springs Village neighborhood provides a clubhouse, large community swimming pool and playground. The extra wide sidewalks make it appealing for walks. Located within walking distance to the Winter Springs Town Center with Publix Supermarket, Fork & Barrel restaurant and lots of shops and fast casual food. This is a great place to live. Call today for your private showing.
Location
State FL
County Seminole
Community Winter Spgs Village First Rep
Zoning RES
Rooms
Other Rooms Bonus Room, Den/Library/Office, Family Room, Formal Dining Room Separate, Inside Utility
Interior
Interior Features Ceiling Fans(s), Eat-in Kitchen, In Wall Pest System, Kitchen/Family Room Combo, Solid Surface Counters, Stone Counters, Walk-In Closet(s)
Heating Central, Electric, Heat Pump
Cooling Central Air
Flooring Carpet, Ceramic Tile, Tile
Fireplace false
Appliance Dishwasher, Disposal, Dryer, Electric Water Heater, Microwave, Range, Refrigerator, Washer
Laundry Laundry Room, Upper Level
Exterior
Exterior Feature Irrigation System, Private Mailbox, Sidewalk, Sprinkler Metered
Garage Garage Door Opener
Garage Spaces 2.0
Community Features Clubhouse, Deed Restrictions, Playground, Sidewalks
Utilities Available BB/HS Internet Available, Fire Hydrant, Public, Sprinkler Meter, Street Lights
Amenities Available Clubhouse, Playground, Pool
Waterfront Description Pond
View Y/N 1
Water Access 1
Water Access Desc Pond
View Water
Roof Type Shingle
Porch Covered, Porch, Rear Porch, Screened
Attached Garage true
Garage true
Private Pool No
Building
Lot Description Paved
Entry Level Two
Foundation Slab
Lot Size Range 0 to less than 1/4
Sewer Public Sewer
Water Public
Architectural Style Florida
Structure Type Block,Stucco
New Construction false
Construction Status Inspections
Others
Pets Allowed Cats OK, Dogs OK, Yes
Senior Community No
Ownership Fee Simple
Monthly Total Fees $93
Acceptable Financing Cash, Conventional, VA Loan
Membership Fee Required Required
Listing Terms Cash, Conventional, VA Loan
Special Listing Condition None
Read Less
Want to know what your home might be worth? Contact us for a FREE valuation!

Our team is ready to help you sell your home for the highest possible price ASAP

© 2024 My Florida Regional MLS DBA Stellar MLS. All Rights Reserved.
Bought with REALTY WORLD PREFERRED






