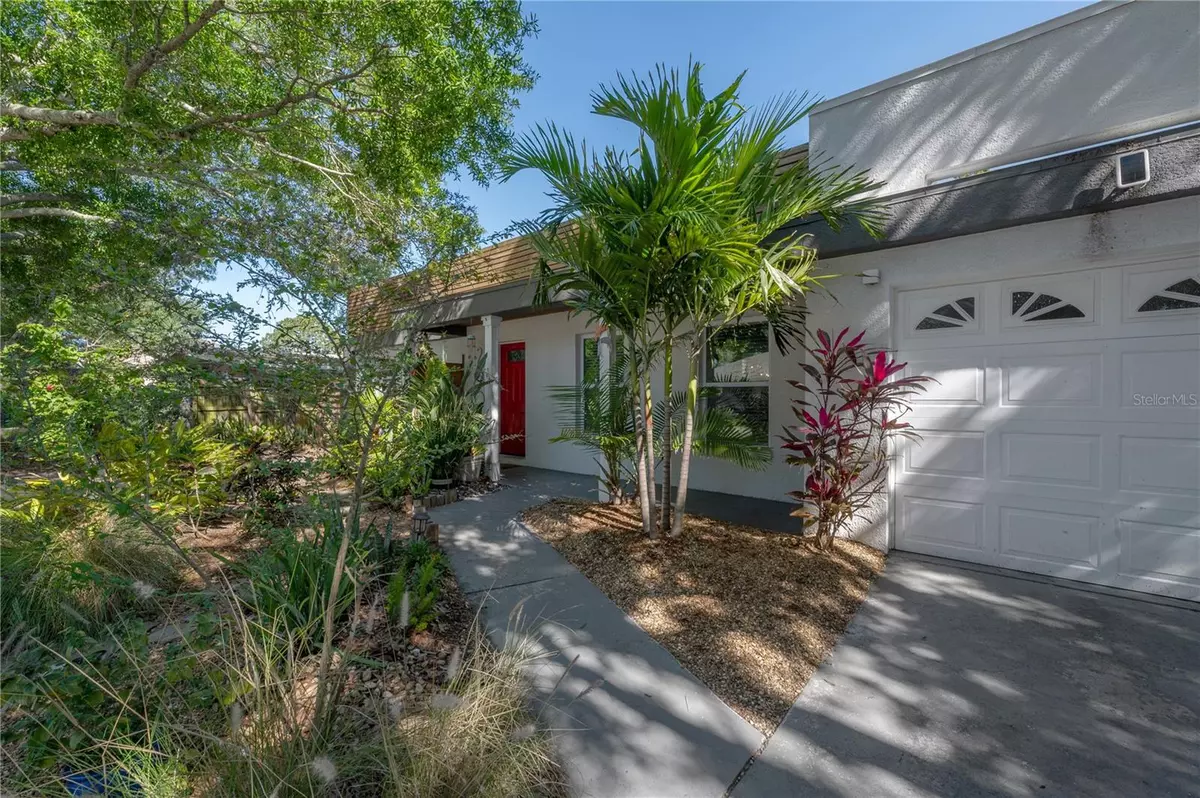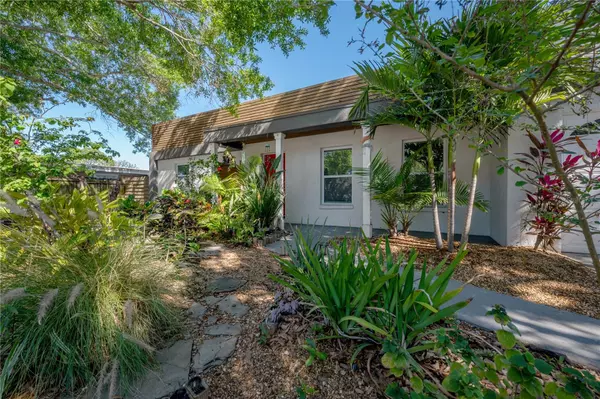$618,000
$625,000
1.1%For more information regarding the value of a property, please contact us for a free consultation.
2905 W PAXTON AVE Tampa, FL 33611
3 Beds
2 Baths
1,886 SqFt
Key Details
Sold Price $618,000
Property Type Single Family Home
Sub Type Single Family Residence
Listing Status Sold
Purchase Type For Sale
Square Footage 1,886 sqft
Price per Sqft $327
Subdivision Tropical Terrace Unit 4
MLS Listing ID T3517338
Sold Date 06/27/24
Bedrooms 3
Full Baths 2
Construction Status Appraisal,Financing,Inspections
HOA Y/N No
Originating Board Stellar MLS
Year Built 1972
Annual Tax Amount $6,053
Lot Size 6,534 Sqft
Acres 0.15
Property Description
Welcome to your eco-friendly oasis at 2905 W Paxton Ave in Tampa, FL where the average electric bill is $125 a month! The HERS Score was 50, meaning that this home is 50% more efficient than new builds of the same year (2019). This stunning property offers sustainable living at its finest. Embrace green living with a tankless water heater, reducing energy consumption, mini splits throughout to help keep the ceilings higher (13 feet!) and energy consumption lower, while providing efficient, tailor made cooling. All of the plumbing in the slab has been replaced with PVC/CPVC, windows are double pane low-energy, and the house fully rewired in 2019! The roof is a commercial grade TPO material, which helps reflect light and keep your home nice and cool. Now that we have talked about some of the nuts and bolts, let's get into the style and layout of the home. This house is located in a quiet pocket of Ballast point, walking distance to Ballast Point Elementary school, Bayshore Blvd and Ballast Point Park! As you pull up to the home the modern facade will make you go "wow!" and catch your eye. When you walk through the front door from the inviting front porch, you will immediately notice the amazing natural light from the ample amount of windows, and 13 ft ceilings in the dining and kitchen area, adorned with LED lights! The floor plan is inviting and open, perfect for entertaining. Bamboo floors grace the home, adding warmth and elegance throughout. The cabinets in the kitchen are white shaker style, with soft close drawers and doors, and beautiful granite countertops. Underneath the kitchen sink you will find a triple filter system, ensuring fresh and clean water. Custom windows are located in the backsplash area, inviting even more natural light inside. If you are craving an island in your kitchen, a 10 ft island with seating for 4+ should do! If entertaining is your thing, the wet bar area off of the dinning space is your dream. French doors leading to the backyard are located off of the dining/wet bar area, making indoor/outdoor living seamless on the cool spring nights. The backyard has a deck area and plenty of yard space to let your imagination run wild! Back inside you will find the 3 bedrooms and 2 bathrooms. The primary bedroom is located off of the kitchen area, giving the home a true split floor plan. This room is large enough to house a king size bed, night stands, dresser, and even an office desk. Through a short hallway (Complete with two large closets, even a walk in!) you will be greeted by the primary ensuite. The ensuite is well designed with 2 shower heads in the large walk in, glass enclosed, shower and a double vanity! On the other side of the home you will find the two well appointed guest bedrooms and shared bathroom with a shower/tub combo, all completely redone. This home is a show stopper, truly, and a location that you can't beat so come and see it today!
Location
State FL
County Hillsborough
Community Tropical Terrace Unit 4
Zoning RS-60
Rooms
Other Rooms Inside Utility
Interior
Interior Features Ceiling Fans(s), Eat-in Kitchen, High Ceilings, Open Floorplan, Solid Wood Cabinets, Split Bedroom, Stone Counters, Thermostat, Vaulted Ceiling(s), Walk-In Closet(s), Wet Bar
Heating Electric, Zoned
Cooling Mini-Split Unit(s), Zoned
Flooring Bamboo, Ceramic Tile
Fireplace false
Appliance Bar Fridge, Dishwasher, Disposal, Microwave, Range, Range Hood, Refrigerator, Tankless Water Heater
Laundry Inside, Laundry Closet
Exterior
Exterior Feature French Doors, Irrigation System, Lighting, Sidewalk, Sprinkler Metered
Garage Driveway
Garage Spaces 1.0
Fence Fenced
Utilities Available Cable Available, Electricity Connected, Phone Available, Public, Sewer Connected, Sprinkler Meter, Water Available
Roof Type Membrane
Porch Covered, Deck, Front Porch
Attached Garage true
Garage true
Private Pool No
Building
Lot Description City Limits, Landscaped, Sidewalk, Paved
Entry Level One
Foundation Slab
Lot Size Range 0 to less than 1/4
Builder Name Realty Buy Design
Sewer Public Sewer
Water None
Architectural Style Mid-Century Modern
Structure Type Block,SIP (Structurally Insulated Panel),Stucco
New Construction false
Construction Status Appraisal,Financing,Inspections
Schools
Elementary Schools Ballast Point-Hb
Middle Schools Madison-Hb
High Schools Robinson-Hb
Others
Pets Allowed Yes
Senior Community No
Pet Size Extra Large (101+ Lbs.)
Ownership Fee Simple
Acceptable Financing Cash, Conventional, FHA, VA Loan
Listing Terms Cash, Conventional, FHA, VA Loan
Num of Pet 10+
Special Listing Condition None
Read Less
Want to know what your home might be worth? Contact us for a FREE valuation!

Our team is ready to help you sell your home for the highest possible price ASAP

© 2024 My Florida Regional MLS DBA Stellar MLS. All Rights Reserved.
Bought with COMPASS FLORIDA, LLC






