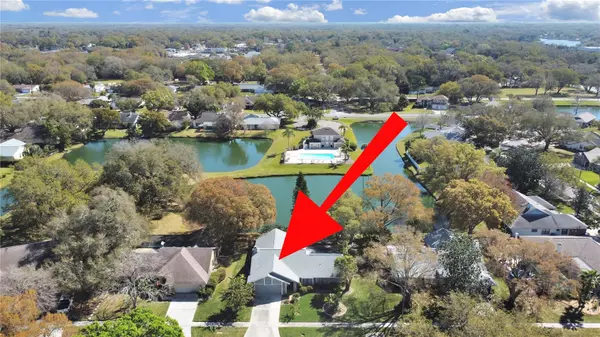$394,000
$395,900
0.5%For more information regarding the value of a property, please contact us for a free consultation.
10432 TARA DR Riverview, FL 33578
3 Beds
2 Baths
1,811 SqFt
Key Details
Sold Price $394,000
Property Type Single Family Home
Sub Type Single Family Residence
Listing Status Sold
Purchase Type For Sale
Square Footage 1,811 sqft
Price per Sqft $217
Subdivision Ashley Oaks Unit 1
MLS Listing ID T3508066
Sold Date 06/17/24
Bedrooms 3
Full Baths 2
HOA Fees $50/ann
HOA Y/N Yes
Originating Board Stellar MLS
Year Built 1987
Annual Tax Amount $2,076
Lot Size 9,583 Sqft
Acres 0.22
Lot Dimensions 89x110
Property Description
One or more photo(s) has been virtually staged. It’s almost guaranteed you will cut your commute time. Located in Ashley Oaks Subdivision it is just minutes to Hwy. 301, I-75, the Expressway, Brandon Shopping and Restaurants. When you drive into the subdivision you will immediately feel the tranquil setting with all the beautiful trees and mature landscaping.
This well-maintained home features planation shutters, newer laminate flooring throughout living areas and main bedroom. The kitchen features an oversized counter height granite island.
The home is laid out for indoor/outdoor living with a slider in the kitchen and French doors in both the dining room and main bedroom that open to an oversized lanai and pergola overlooking the pond. Extensive attention to detail went into this backyard with recently installed pavers including pathways and easy to care for tropical landscaping. Other features include: a stone fireplace, granite counters in both baths, garden bathtub in main bathroom, stainless appliances and more. Low HOA fees and community pool too.
Location
State FL
County Hillsborough
Community Ashley Oaks Unit 1
Zoning PD
Rooms
Other Rooms Attic, Family Room
Interior
Interior Features Ceiling Fans(s), Eat-in Kitchen, High Ceilings, Living Room/Dining Room Combo, Primary Bedroom Main Floor, Solid Surface Counters, Split Bedroom, Thermostat, Vaulted Ceiling(s)
Heating Central
Cooling Central Air
Flooring Laminate
Fireplaces Type Wood Burning
Fireplace true
Appliance Dishwasher, Disposal, Dryer, Electric Water Heater, Microwave, Refrigerator, Washer
Laundry In Garage
Exterior
Exterior Feature French Doors, Irrigation System, Sidewalk, Sliding Doors
Parking Features Driveway, Garage Door Opener
Garage Spaces 2.0
Pool Other
Community Features Deed Restrictions, Pool
Utilities Available Electricity Connected, Public, Sewer Connected, Water Connected
Amenities Available Pool
View Y/N 1
View Garden, Water
Roof Type Shingle
Porch Patio, Porch, Rear Porch, Screened
Attached Garage true
Garage true
Private Pool No
Building
Lot Description In County, Sidewalk
Entry Level One
Foundation Slab
Lot Size Range 0 to less than 1/4
Sewer Public Sewer
Water Public
Architectural Style Traditional
Structure Type Stucco
New Construction false
Others
Pets Allowed Yes
HOA Fee Include Pool
Senior Community No
Ownership Fee Simple
Monthly Total Fees $50
Acceptable Financing Cash, Conventional, FHA, VA Loan
Membership Fee Required Required
Listing Terms Cash, Conventional, FHA, VA Loan
Special Listing Condition None
Read Less
Want to know what your home might be worth? Contact us for a FREE valuation!

Our team is ready to help you sell your home for the highest possible price ASAP

© 2024 My Florida Regional MLS DBA Stellar MLS. All Rights Reserved.
Bought with CHARLES RUTENBERG REALTY INC






