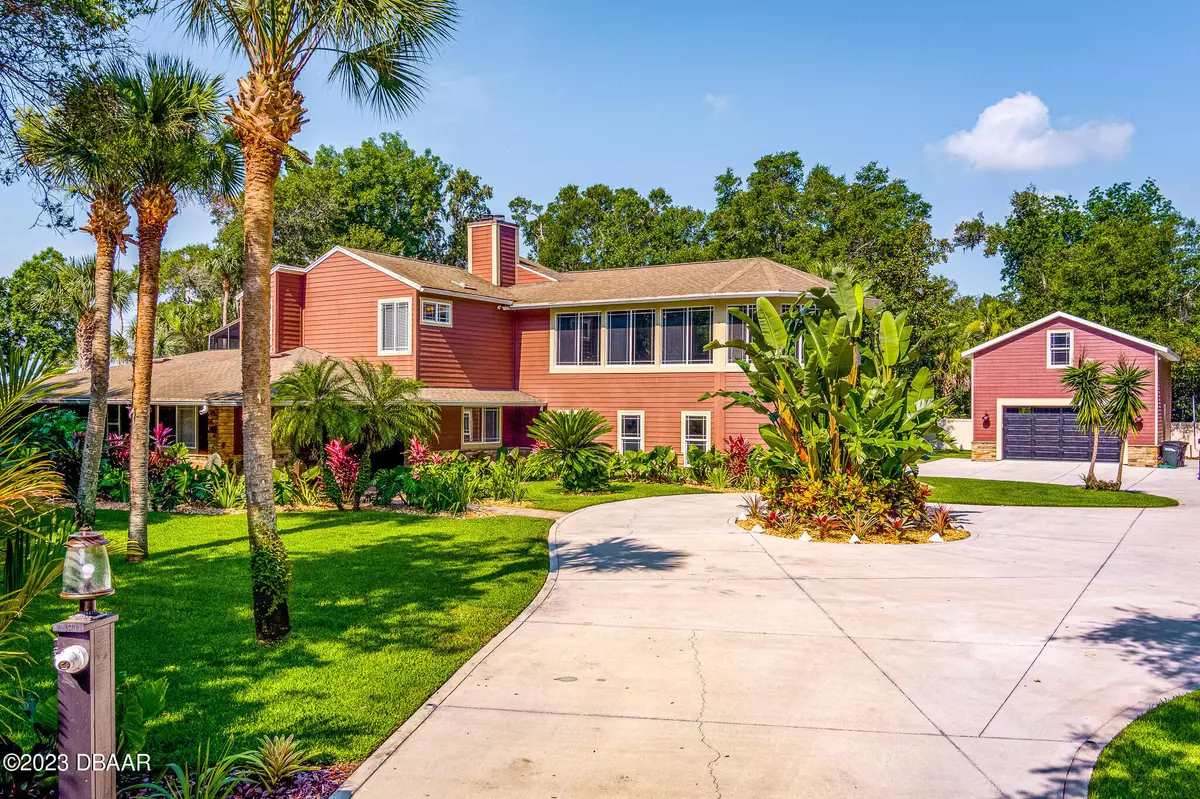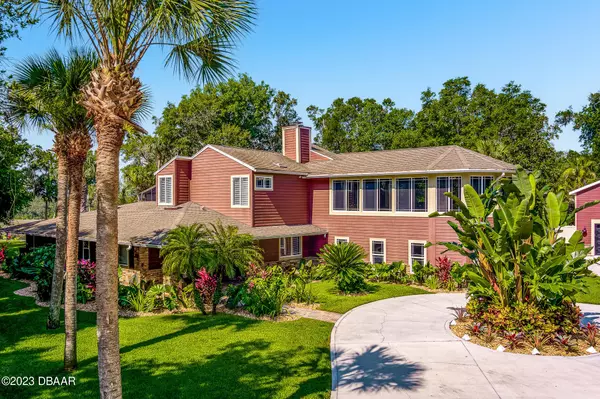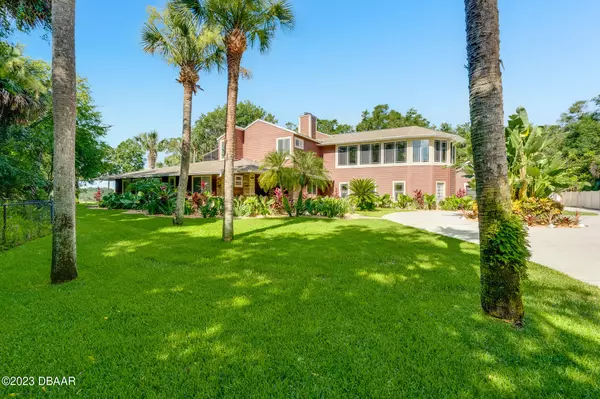$1,950,000
For more information regarding the value of a property, please contact us for a free consultation.
6026 Park Ridge DR Port Orange, FL 32127
5 Beds
4 Baths
6,593 SqFt
Key Details
Property Type Single Family Home
Sub Type Single Family Residence
Listing Status Sold
Purchase Type For Sale
Square Footage 6,593 sqft
Price per Sqft $288
MLS Listing ID 1111426
Sold Date 03/14/24
Bedrooms 5
Full Baths 3
Half Baths 1
HOA Fees $6/ann
HOA Y/N No
Originating Board Daytona Beach Area Association of REALTORS®
Year Built 1989
Annual Tax Amount $8,320
Lot Size 2 Sqft
Acres 2.17
Lot Dimensions Irregular
Property Description
Welcome to 6026 Park Ridge Drive in the prominent Bentwood community of Port Orange, Florida.
With only 80 homes in this highly sorted out neighborhood, you will be captivated by the home's grander, breathtaking views and boat access to the Spruce Creek River, which provides a gateway to the Intercoastal waterway and the Atlantic Ocean through Ponce Inlet.
This stunning 4,614 square foot, five bedroom, three and a half bathroom estate is nestled at the end of the cul-de-sac - making you feel like you have arrived at your very own private resort.
The 2.17-acre property boasts lush tropical landscaping which you will notice upon arrival.
The house itself is perfectly positioned, maintained, and architecturally well-planned. As you enter the main house, you will notice the spacious entryway with a wood-burning double-sided fireplace that leads you to the open living room. From the comfortable living space, which is wired with a surround sound system throughout the first floor and pool area, you will experience what open-concept living and entertaining are all about.
As you make your way through to the kitchen, you will be impressed with the cohesive granite countertops throughout and the oversized island that centers the room. Some features in the kitchen included 35" solid wood cabinetry, a double sink overlooking lush landscaping, a single sink in the center island, and Profile appliances.
Off the kitchen, double French doors will lead you out to the lanai overlooking the backyard. Complete with a refreshing lap pool, outdoor shower, sitting area, and a Grado spa featuring a cascading waterfall - this area is perfect for relaxing and entertaining along the river.
Also located on the first floor is a master suite wing, which will make you feel like you have stepped into a private oasis. The room itself is spacious and beautifully detailed with a bead board ceiling, skylights, sitting area, and stunning wooden floors.
Flooded with natural light and access through French doors to the lanai - you will sleep soundly in this private wing of the home.
The master bedroom has a luxury bathroom with a skylight above the walk-in shower, which boasts two shower heads and a place and relax, as well as a room-size walk-in closet. Just off the master bedroom, you will find a half bath and the 2nd bedroom, which is tastefully being utilized as an office but can be converted back to a bedroom by installing a closet.
On the second floor, you will discover a second master bedroom complete with a walk-in closet and full bathroom. As as well two other bedrooms that share yet another spacious full bathroom.
What makes the second floor so unique is that it has its very own media room with large windows which provide private views of the front of the property. With a built-in media center, 76-inch 3D TV, and wrap-around leather couch that conveys with the property, all you need to do is pop someone popcorn and sit back and be entertained. This room also doubles as an epic music room and hangout space.
Life on the river comes with many opportunities from boating, fishing, watching epic sunsets, and seeing Kennedy Space Center launches - and if you have toys you will love the attached and detached garages.
The attached garage can accommodate two cars and has direct access to the main house, and the de-attached garage can house two vehicles, motors cycle - whatever you pleased. What's special about this second structure is that it has stairs leading to a loft that is ready for you to put your personal touch on it. It can easily turn into a private living quarter with an opportunity to add a bathroom downstairs.
As you make your way to the backyard, there is a lovely sitting area for gatherings and BBQs - and the walkway down to the river is peaceful. This property comes with a well-built dock and unobstructed views of Doris Leeper Spruce Creek Preserve and the winding river. The views are breathtaking, the sunsets are stunning.
6026 Park Ridge Drive is truly a one-in-a-million private estate - and is ready for you to call your home.
Location
State FL
County Volusia
Area 21 - Port Orange S Of Dunlawton, E Of 95
Direction Hwy 1 North to Nova, Left on Nova, Left on Spruce Creek, right on Central Park, left on Park Ridge.
Region Port Orange
City Region Port Orange
Rooms
Primary Bedroom Level Two
Interior
Interior Features Ceiling Fan(s)
Heating Central
Cooling Central Air
Flooring Tile, Wood
Appliance Washer, Refrigerator, Microwave, Ice Maker, Gas Cooktop, Electric Cooktop, Dryer, Disposal, Dishwasher
Heat Source Central
Exterior
Exterior Feature Dock
Garage RV Access/Parking
Fence Fenced
Pool Private, In Ground
Waterfront Description Intracoastal,River Front
View Y/N Yes
Water Access Desc Intracoastal,River Front
View Intracoastal, River
Roof Type Shingle
Porch Deck, Front Porch, Patio, Porch
Garage Yes
Building
Lot Description Cul-De-Sac
Faces Southwest
Sewer Septic Tank
Water Public
Structure Type Lap Siding
Others
Pets Allowed Cats OK, Dogs OK, Yes
HOA Fee Include 75.0
Tax ID 632809000800
Financing Conventional
Pets Description Cats OK, Dogs OK, Yes
Read Less
Want to know what your home might be worth? Contact us for a FREE valuation!
Our team is ready to help you sell your home for the highest possible price ASAP
Bought with Didiayer Snyder • Oceans Luxury Realty Full Service LLC






