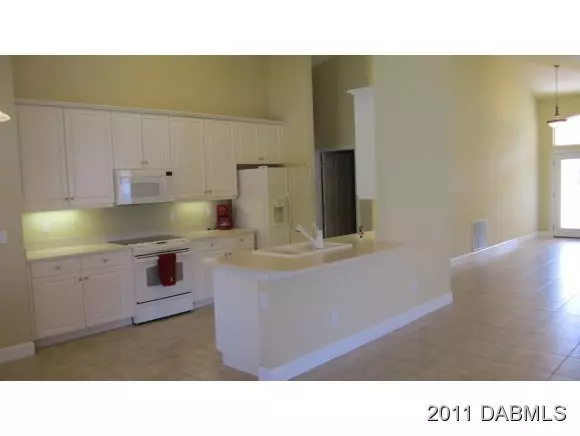$1,200
For more information regarding the value of a property, please contact us for a free consultation.
1246 Crown Pointe Ormond Beach, FL 32174
3 Beds
2 Baths
2,817 SqFt
Key Details
Property Type Single Family Home
Sub Type Single Family Residence
Listing Status Sold
Purchase Type For Sale
Square Footage 2,817 sqft
Price per Sqft $0
MLS Listing ID 521102
Sold Date 10/20/24
Style Other
Bedrooms 3
Full Baths 2
HOA Fees $95/qua
HOA Y/N Yes
Originating Board Daytona Beach Area Association of REALTORS®
Year Built 2005
Annual Tax Amount $3,780
Lot Dimensions 87X142
Property Description
THIS HOME IS FOR RENT - Enjoy balmy Florida evenings and lazy afternoons relaxing in this lakefront 40 x 11 screened porch in one of the area's most prestigious gated golf communities, Plantation Bay. This home boasts a full 2-car + golf cart garage, three ample bedrooms, volume ceilings, a galley kitchen with GE Profile Refrigerator, Dishwasher, Microwave and Range. It also has a GE washer and dryer. The eat-in kitchen features a breakfast bar and Breakfast Nook, which overlooks the water. The combination Living Room / Dining Room provide a large space (32 x 12) for large gatherings. The 20 x 6 Foyer is an impressive entry. The Master Suite overlooks the lake and has a spacious bath with double sinks, separate water closet, and stand-alone shower. This home features tile floors wit h carpeting in bedrooms. It's in move-in condition and available now! Community offers 3 golf courses, spa, state-of-the-art fitness facility, tennis courts, 2 clubhouse restaurants and community pools - membership required. Only minutes to beaches, dining, airport, NASCAR, Universities and Shopping.
Location
State FL
County Volusia
Area 47 - Plantation Bay, Halifax P, Sugar Mill
Direction I95 TO US1 EXIT. North to Plantation Bay Entrance. After gate, Right on Hampstead, Left on Crown Pointe. Home is on the
Region Ormond Beach
City Region Ormond Beach
Rooms
Primary Bedroom Level One
Dining Room true
Interior
Interior Features Ceiling Fan(s), Split Bedrooms
Heating Central, Electric
Cooling Central Air
Flooring Carpet, Tile
Appliance Washer, Refrigerator, Microwave, Electric Range, Dryer, Disposal, Dishwasher
Heat Source Central, Electric
Exterior
Garage Spaces 3.0
Pool Community, In Ground
Amenities Available Clubhouse
Waterfront Yes
Waterfront Description Lake Front,Pond
View Y/N Yes
Water Access Desc Lake Front,Pond
View Lake, Pond
Roof Type Shingle
Porch Porch, Screened
Total Parking Spaces 3
Garage Yes
Building
Faces East
Sewer Private Sewer
Water Private
Architectural Style Other
Structure Type Block,Concrete,Stucco
New Construction No
Others
HOA Fee Include 285.0
Tax ID 312304000730
Security Features Other
Read Less
Want to know what your home might be worth? Contact us for a FREE valuation!
Our team is ready to help you sell your home for the highest possible price ASAP
Bought with non member • Nonmember office






