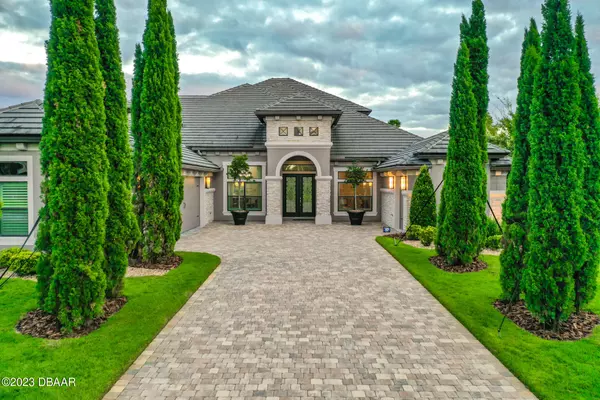$1,850,000
For more information regarding the value of a property, please contact us for a free consultation.
1217 Castlehawk LN Ormond Beach, FL 32174
4 Beds
4 Baths
5,929 SqFt
Key Details
Property Type Single Family Home
Sub Type Single Family Residence
Listing Status Sold
Purchase Type For Sale
Square Footage 5,929 sqft
Price per Sqft $282
MLS Listing ID 1115040
Sold Date 02/29/24
Style Other
Bedrooms 4
Full Baths 4
HOA Fees $99/qua
HOA Y/N Yes
Originating Board Daytona Beach Area Association of REALTORS®
Year Built 2014
Annual Tax Amount $12,002
Acres 0.52
Lot Dimensions 125x180
Property Description
Elegant Estate, GOLF COURSE front home with PREMIUM finishes throughout! Walk through your custom glass front doors into the OPEN plan and greeted with GRAND views! Family Room finishes with stackable/vanishing sliders, COFFERED ceilings, WOOD flooring, and beautifully wallpapered accent walls. Onto premium Kitchen with double-stacked cabinets with custom glass, double cabinet and 2 tone colors, GRANITE countertops, TILE backsplash to ceiling, stainless steel built-in appliances with GAS commercial range, & large island overlooking the family room. Paired with Breakfast nook with large window with views, door out to lanai area, trey ceiling with crown molding, and plantation shutters. Formal Dining Room finished elegantly with trey ceiling & crown molding, (CONTINUED) custom drapes, and stylish wood flooring. Master Bedroom Suite with 2 walk-in closets, elegant wallpaper, large window overlooking the GOLF COURSE, custom window treatments, and additional sitting area. Beautiful master bathroom with flowing tile, large TILE walk-in shower, 2 sinks on long GRANITE vanity, & exercise area. Split floor plan with bedroom 2 with WOOD floors, plantation shutters, and door onto bathroom 2. Bathroom is finished with GRANITE countertops, TILE tub/shower combo. Bedroom 3, where wood floors continue, has its own en-suite bathroom. 3rd Bath is finished with TILE tub/shower combo, granite countertop and door out to pool area. Office is anchored at front of home with WOOD floors, double door entry, and crown molding. Head upstairs to bonus room area for private additional living. Grand bonus room with built-in wet bar area with fridge and sink area, including private balcony overlooking hole 6 of Prestwick Golf Course. Bedroom 4 is upstairs & overlooks golf course with walk-in closet and shared full bathroom with the bonus room. Head outside for your outdoor oasis with SOLAR heated pool and spa, full outdoor kitchen, & 2 story screened, PAVERS lanai. All overlooking the golf course with LAKE views! Beautifully landscaped 1/2 acre on private lot with landscape lighting. So many upgraded features in this estate home including whole house generator, brand new hot water heater, Denon sound system, overhead shelving in garage, 3 car PLUS GOLF CART garage, transferable termite bond, TILE roof, side entry garages, tree lined driveway, plus so much more! All located in GATED, golf cart friendly community with optional country club membership. Country Club membership to include 45 holes of golf, BRAND NEW 40,000 sq foot clubhouse, 9 har-tru tennis courts, 10 pickleball courts, fitness/spa center, 2 community pools with cabana, and additional clubhouse. Buyers of this home to receive a substantial discount on initiation fee at the club. Ask listing agent for details. Half Acre, Elegant, Premium Estate home with POOL paradise ready for new owner! Furniture available.
Location
State FL
County Volusia
Area 47 - Plantation Bay, Halifax P, Sugar Mill
Direction I-95, exit 273 US 1, toward Bunnell, R onto Aldenham/PBay Drive, L onto Hampstead, R onto Castlehawk, Home R
Region Ormond Beach
City Region Ormond Beach
Rooms
Primary Bedroom Level Two
Dining Room true
Interior
Interior Features Breakfast Nook, Ceiling Fan(s), Split Bedrooms, Wet Bar
Heating Central, Electric
Cooling Central Air, Zoned
Flooring Tile, Wood
Appliance Other, Water Softener Rented, Water Softener Owned, Washer, Refrigerator, Microwave, Ice Maker, Gas Range, Dryer, Disposal, Dishwasher
Heat Source Central, Electric
Exterior
Garage Attached
Pool Private, In Ground, Heated, Screen Enclosure, Solar Heat
Amenities Available Golf Course
Waterfront Yes
Waterfront Description Lake Front,Pond
View Y/N Yes
Water Access Desc Lake Front,Pond
View Lake, Pond
Roof Type Tile
Porch Deck, Patio, Porch, Rear Porch, Screened
Road Frontage Private Road
Garage Yes
Building
Lot Description On Golf Course
Faces Southeast
Sewer Public Sewer
Water Public
Architectural Style Other
Structure Type Block,Concrete,Stucco
Others
Pets Allowed Cats OK, Dogs OK, Yes
HOA Name PLANTATION BAY COMMUNITY ASSOCIATION, INC.
HOA Fee Include 297.0
Tax ID 3114-05-00-1640
Acceptable Financing FHA, VA Loan
Listing Terms FHA, VA Loan
Financing Cash
Pets Description Cats OK, Dogs OK, Yes
Read Less
Want to know what your home might be worth? Contact us for a FREE valuation!
Our team is ready to help you sell your home for the highest possible price ASAP
Bought with Elizabeth Kargar • Venture Development Realty, Inc






