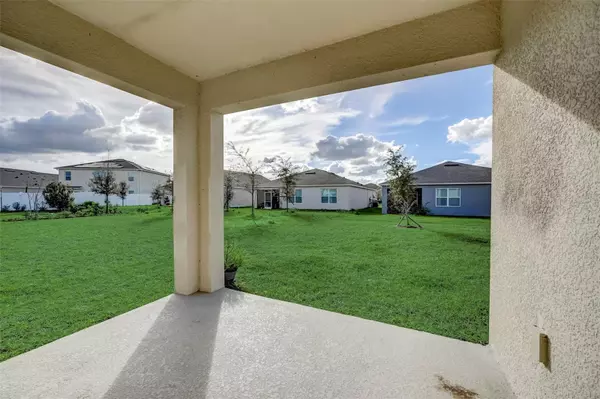$362,000
$379,900
4.7%For more information regarding the value of a property, please contact us for a free consultation.
2812 ETHAN HAMMOCK RD Saint Cloud, FL 34773
4 Beds
2 Baths
1,830 SqFt
Key Details
Sold Price $362,000
Property Type Single Family Home
Sub Type Single Family Residence
Listing Status Sold
Purchase Type For Sale
Square Footage 1,830 sqft
Price per Sqft $197
Subdivision Villages At Harmony Ph 1B
MLS Listing ID O6176433
Sold Date 06/07/24
Bedrooms 4
Full Baths 2
HOA Fees $36/qua
HOA Y/N Yes
Originating Board Stellar MLS
Year Built 2021
Annual Tax Amount $7,061
Lot Size 5,662 Sqft
Acres 0.13
Property Description
Welcome to 2812 Ethan Hammock, seamlessly combining elegance and functionality. This 4-bedroom, 2-bathroom, 2-car garage home spans 1,828 sqft and is situated on 0.13-acre lot within the serene community of Harmony West.
Upon entering, the foyer gracefully guides you towards the heart of the home – a captivating fusion of the kitchen and living room. The well-appointed kitchen boasts granite countertops, wooden cabinets, a spacious closet pantry, stainless steel appliances, and an inviting breakfast bar attached to the island. This thoughtful design ensures that everyday meals become cherished moments of family connection, enhanced by an abundance of natural light streaming through the sliding glass door leading to the covered rear back patio and the expansive backyard.
The seamless flow from the kitchen to the living room creates an inviting space for family gatherings and entertaining. Adjacent to the living area, the primary bedroom offers a serene retreat, overlooking the lush backyard and flooded with natural light. The en-suite primary bathroom features with dual sinks, a linen closet, and a generously sized walk-in closet, simplifying your daily routine and enhancing your lifestyle.
To the left of the foyer, discover Bedroom #2 and Bedroom #3, sharing the well-appointed Bathroom #2. To the right of the foyer lies Bedroom #4, completing the well-thought-out layout of this home.
Harmony West community enriches your lifestyle with access to state-of-the-art amenities. From the fitness center and clubhouse to the inviting pool and recreational playground, every day presents opportunities for family enjoyment.
This residence transcends the concept of a mere home; it embodies a lifestyle characterized by comfort, luxury, and a sense of community. Seize the opportunity to make this exceptional property your own. Contact me today to arrange your private showing and embark on a journey to call 2812 ETHAN HAMMOCK your new home.
Location
State FL
County Osceola
Community Villages At Harmony Ph 1B
Zoning R
Interior
Interior Features Eat-in Kitchen, Kitchen/Family Room Combo, Ninguno
Heating Central
Cooling Central Air
Flooring Carpet, Tile
Fireplace false
Appliance Dishwasher, Microwave, Range, Refrigerator
Laundry Inside
Exterior
Exterior Feature Sidewalk
Garage Driveway, Garage Door Opener
Garage Spaces 2.0
Community Features Clubhouse, Fitness Center, Playground, Pool
Utilities Available Cable Connected, Electricity Connected, Water Connected
Amenities Available Clubhouse, Fitness Center, Playground, Pool
Waterfront false
Roof Type Shingle
Porch Covered, Rear Porch
Attached Garage true
Garage true
Private Pool No
Building
Entry Level One
Foundation Slab
Lot Size Range 0 to less than 1/4
Sewer Public Sewer
Water Public
Structure Type Stucco
New Construction false
Schools
Elementary Schools Harmony Community School (K-5)
Middle Schools Harmony Middle
High Schools Harmony High
Others
Pets Allowed Yes
Senior Community No
Ownership Fee Simple
Monthly Total Fees $36
Acceptable Financing Cash, Conventional, FHA, VA Loan
Membership Fee Required Required
Listing Terms Cash, Conventional, FHA, VA Loan
Special Listing Condition None
Read Less
Want to know what your home might be worth? Contact us for a FREE valuation!

Our team is ready to help you sell your home for the highest possible price ASAP

© 2024 My Florida Regional MLS DBA Stellar MLS. All Rights Reserved.
Bought with VECTOR PROPERTY GROUP






