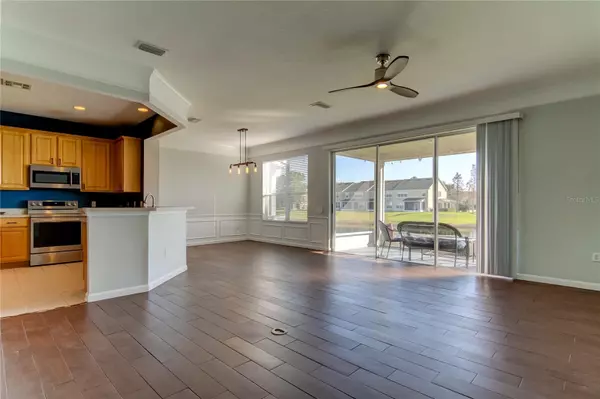$320,000
$325,000
1.5%For more information regarding the value of a property, please contact us for a free consultation.
4714 BARNSTEAD DR Riverview, FL 33578
3 Beds
3 Baths
1,858 SqFt
Key Details
Sold Price $320,000
Property Type Townhouse
Sub Type Townhouse
Listing Status Sold
Purchase Type For Sale
Square Footage 1,858 sqft
Price per Sqft $172
Subdivision Valhalla Phase 3-4
MLS Listing ID U8229869
Sold Date 05/21/24
Bedrooms 3
Full Baths 2
Half Baths 1
Construction Status Appraisal,Financing,Inspections
HOA Fees $487/mo
HOA Y/N Yes
Originating Board Stellar MLS
Year Built 2005
Annual Tax Amount $3,995
Lot Size 386.000 Acres
Acres 386.0
Property Description
One or more photo(s) has been virtually staged. Back on market, buyer financing fell through, your new opportunity! Welcome to your new home in the gated community of Valhalla, where convenience meets luxury living. This stunning 3 bedroom, 2.5 bath townhome features a prime location overlooking a serene pond, offering tranquility and privacy, all within reach of Tampa's vibrant city life. Situated just off the highway, Valhalla offers easy access to downtown Tampa (only 20 minutes away) and Tampa International Airport (just a 40-minute drive). The expansive living, dining, and kitchen combo with vaulted ceilings is perfect for both entertaining guests and cozy family dinners. Equipped with abundant cabinet space, lots of prep area, full closet pantry and newer appliances, the kitchen will not disappoint. There are new lighting fixtures, wainscotting, crown molding and ceiling fans throughout, creating an elegant yet functional space. Enjoy picturesque views of the pond from the comfort of your screened lanai, ideal for savoring morning coffee or hosting al fresco dining. Large windows throughout the home allow ample natural light to filter in, creating a bright and inviting atmosphere. Enter the luxurious primary bedroom, complete with an ensuite bath featuring a soaking tub, separate walk-in shower, dual sinks, and a massive walk-in closet. The second and third bedrooms offer generous dimensions and ample closet space, ensuring comfort for the whole family or guests. Conveniently located on the second floor, the full-size laundry room makes laundry day a breeze. Residents of Valhalla enjoy access to two heated pools, a biking and walking trail providing opportunities for leisure and recreation. Benefit from peace of mind knowing that the roof was just installed in 2024, the home is located in a NON-flood zone and the smoke/fire detection system is hardwired for added safety. Don't forget the super spacious 2 car garage! Valhalla is a super pet-friendly community, perfect for pet owners seeking a welcoming environment for their furry companions. Don't miss out on this exceptional opportunity to own a townhome in Valhalla, offering the perfect blend of luxury, convenience, and community living. Whether you're starting a new family or seeking an upscale retreat, this home has it all. The monthly HOA fee covers water, sewer, trash, cable, internet and lawn maintenance. Centrally located close to lots of shopping, restaurants and offers very easy access to several nearby major highways.
Location
State FL
County Hillsborough
Community Valhalla Phase 3-4
Zoning PD
Rooms
Other Rooms Family Room, Great Room, Inside Utility
Interior
Interior Features Cathedral Ceiling(s), Ceiling Fans(s), Chair Rail, Eat-in Kitchen, High Ceilings, Living Room/Dining Room Combo, Open Floorplan, PrimaryBedroom Upstairs, Solid Wood Cabinets, Split Bedroom, Thermostat, Vaulted Ceiling(s), Walk-In Closet(s), Window Treatments
Heating Central
Cooling Central Air
Flooring Carpet, Ceramic Tile
Fireplace false
Appliance Dishwasher, Disposal, Dryer, Electric Water Heater, Microwave, Range, Refrigerator, Washer
Laundry Inside, Laundry Room, Upper Level
Exterior
Exterior Feature Irrigation System, Lighting, Sidewalk
Garage Driveway, Garage Door Opener
Garage Spaces 2.0
Pool Deck, Heated, In Ground, Lighting, Outside Bath Access
Community Features Association Recreation - Owned, Deed Restrictions, Gated Community - No Guard, Park, Playground, Pool, Sidewalks
Utilities Available BB/HS Internet Available, Cable Connected, Electricity Connected, Public, Sewer Connected, Street Lights, Water Connected
Amenities Available Gated, Park, Playground, Security
Waterfront Description Pond
View Y/N 1
Water Access 1
Water Access Desc Pond
View Water
Roof Type Shingle
Porch Covered, Enclosed, Patio, Rear Porch, Screened
Attached Garage true
Garage true
Private Pool Yes
Building
Lot Description Level, Near Public Transit, Sidewalk, Paved
Entry Level Two
Foundation Slab
Lot Size Range 200 to less than 500
Sewer Public Sewer
Water Public
Structure Type Block,Stucco
New Construction false
Construction Status Appraisal,Financing,Inspections
Others
Pets Allowed Cats OK, Dogs OK, Yes
HOA Fee Include Cable TV,Pool,Escrow Reserves Fund,Fidelity Bond,Internet,Maintenance Structure,Maintenance Grounds,Recreational Facilities,Sewer,Trash,Water
Senior Community No
Ownership Fee Simple
Monthly Total Fees $487
Acceptable Financing Cash, Conventional, VA Loan
Membership Fee Required Required
Listing Terms Cash, Conventional, VA Loan
Special Listing Condition None
Read Less
Want to know what your home might be worth? Contact us for a FREE valuation!

Our team is ready to help you sell your home for the highest possible price ASAP

© 2024 My Florida Regional MLS DBA Stellar MLS. All Rights Reserved.
Bought with GREEN STAR REALTY, INC.






