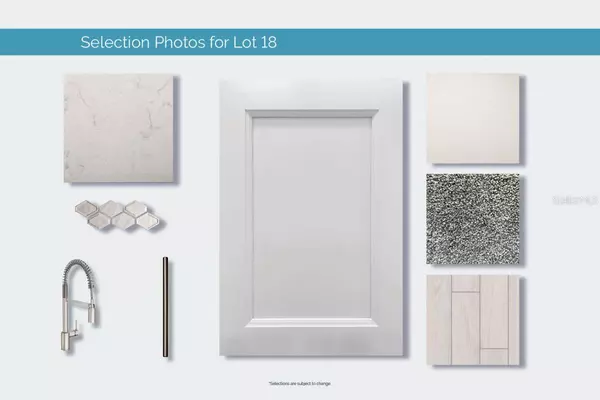$766,550
$799,990
4.2%For more information regarding the value of a property, please contact us for a free consultation.
5012 PRAIRIE SCHOONER PT Sanford, FL 32771
4 Beds
4 Baths
3,030 SqFt
Key Details
Sold Price $766,550
Property Type Single Family Home
Sub Type Single Family Residence
Listing Status Sold
Purchase Type For Sale
Square Footage 3,030 sqft
Price per Sqft $252
Subdivision Conestoga Park
MLS Listing ID O6169792
Sold Date 05/16/24
Bedrooms 4
Full Baths 3
Half Baths 1
Construction Status Appraisal,Financing,Inspections
HOA Fees $300/mo
HOA Y/N Yes
Originating Board Stellar MLS
Year Built 2024
Annual Tax Amount $999
Lot Size 10,018 Sqft
Acres 0.23
Property Description
Under Construction. 3-car garage. Enter through the owner’s entry to find the destination laundry room tucked away to the right. Step into a bonus room, and into the open-concept kitchen, where a large island centers the kitchen and offers an abundance of counterspace for prepping your favorite meals! The family room sits at the heart of this home and leads out to the large, lanai. From the owner’s suite, off from the lania, step through the French doors and notice how the tray ceiling adds so much volume to the bedroom. Your 5-piece en-suite owner’s bathroom features 2 vanities, a private toilet room, a free-standing tub, and a glass-framed shower. You’ll also enjoy the luxury of 2 walk-in closets within the owner’s bathroom! The 3 additional bedrooms can be found through the breakfast area. Bedrooms 2 and 3 share a Jack-and-Jill bathroom and bedroom 4 has its own bathroom and pool bath, which leads out to the lanai
Location
State FL
County Seminole
Community Conestoga Park
Zoning X
Interior
Interior Features Ceiling Fans(s)
Heating Central
Cooling Central Air
Flooring Carpet, Tile
Furnishings Unfurnished
Fireplace false
Appliance Dishwasher, Disposal, Exhaust Fan, Microwave, Range
Laundry Inside
Exterior
Exterior Feature Sidewalk, Sliding Doors
Garage Driveway, Garage Door Opener
Garage Spaces 3.0
Community Features Gated Community - No Guard
Utilities Available Public
Amenities Available Gated
View Trees/Woods
Roof Type Shingle
Porch Covered, Rear Porch
Attached Garage true
Garage true
Private Pool No
Building
Lot Description Cleared, Landscaped, Oversized Lot, Sidewalk
Entry Level One
Foundation Block, Slab
Lot Size Range 0 to less than 1/4
Builder Name MI Homes
Sewer Public Sewer
Water Public
Structure Type Block,Stucco
New Construction true
Construction Status Appraisal,Financing,Inspections
Schools
Elementary Schools Bentley Elementary
Middle Schools Sanford Middle
High Schools Seminole High
Others
Pets Allowed Yes
Senior Community No
Ownership Fee Simple
Monthly Total Fees $300
Acceptable Financing Cash, Conventional, FHA, VA Loan
Membership Fee Required Required
Listing Terms Cash, Conventional, FHA, VA Loan
Special Listing Condition None
Read Less
Want to know what your home might be worth? Contact us for a FREE valuation!

Our team is ready to help you sell your home for the highest possible price ASAP

© 2024 My Florida Regional MLS DBA Stellar MLS. All Rights Reserved.
Bought with CENTURY 21 INTEGRA






