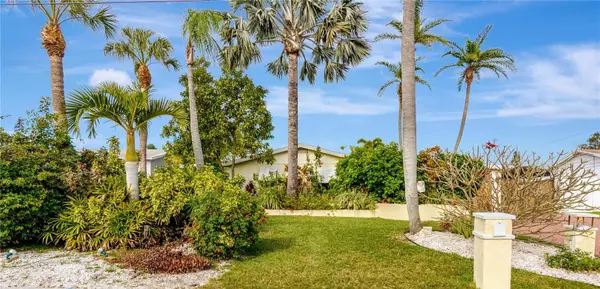$815,000
$825,000
1.2%For more information regarding the value of a property, please contact us for a free consultation.
10725 DOWRY AVE Tampa, FL 33615
3 Beds
3 Baths
1,759 SqFt
Key Details
Sold Price $815,000
Property Type Single Family Home
Sub Type Single Family Residence
Listing Status Sold
Purchase Type For Sale
Square Footage 1,759 sqft
Price per Sqft $463
Subdivision Tampa Shores Inc #1 Un 1A Rep
MLS Listing ID T3499281
Sold Date 04/12/24
Bedrooms 3
Full Baths 3
Construction Status Appraisal,Financing,Inspections
HOA Y/N No
Originating Board Stellar MLS
Year Built 1960
Annual Tax Amount $8,849
Lot Size 8,712 Sqft
Acres 0.2
Property Description
OPPORTUNITY KNOCKS! Former buyer's circumstances changed and now it's your chance to seize this incredible opportunity to buy a WATERFRONT HOME WITH A CLEAN 4 POINT INSPECTION AND AN APPRAISAL FOR $825,000! WELCOME TO YOUR WATERFRONT PARADISE! This stunning Mid Century style home offers the perfect blend of modern amenities and vintage charm, nestled in a friendly community along the widest canal connecting to Channel A which leads directly to Old Tampa Bay. This incredible 3-bedroom, 3-bathroom gem is a true oasis for those seeking a unique and luxurious living experience.
As you approach, the incredible custom woodwork on the garage and carport door immediately catches the eye, setting the tone for the attention to detail found throughout the property. Step inside to discover a beautifully remodeled kitchen featuring new black cabinets, quartzite counters, and an Italian Tecnogas Superiore stove. The live edge pink eucalyptus breakfast bar adds a touch of warmth and character, making it the perfect spot for morning coffee or casual meals. The open-concept living area boasts an indoor-outdoor sound system, creating an inviting atmosphere for entertaining.
For those who enjoy water activities, this is a fishing and kayak paradise! The outdoor space is a true retreat and spotlights a saltwater pool with fountain, boat lift with canopy, an outdoor shower and a floating dock overlooking the serene canal. An outdoor bar, custom pergola with massive live edge table & wood fence, hot tub and a treehouse add to the unique features of this waterfront haven.
The property is equipped with 2020 solar panels, powering both the pool and the home, ensuring sustainability and energy efficiency. And with no homeowners association (HOA) fees, residents have the freedom to enjoy their property to the fullest.
The community boasts their own boat ramp and organizes events like boat parades, Easter egg hunts, and Halloween parties, fostering a sense of camaraderie. The location is equally impressive, being near Old Upper Tampa Bay Park, various bike and walking trails, and a short drive away from downtown Tampa, downtown St. Pete, the airport, and the beaches.
Don't miss the opportunity to call this waterfront retreat home, where every day feels like a vacation in your own private paradise.
Location
State FL
County Hillsborough
Community Tampa Shores Inc #1 Un 1A Rep
Zoning PD
Interior
Interior Features Crown Molding, Eat-in Kitchen, Kitchen/Family Room Combo, Living Room/Dining Room Combo, Primary Bedroom Main Floor, Solid Surface Counters, Solid Wood Cabinets, Stone Counters, Thermostat, Walk-In Closet(s), Wet Bar
Heating Central, Solar, Wall Units / Window Unit
Cooling Central Air
Flooring Tile, Wood
Fireplace false
Appliance Bar Fridge, Convection Oven, Dishwasher, Disposal, Dryer, Electric Water Heater, Microwave, Range, Range Hood, Refrigerator, Solar Hot Water, Solar Hot Water, Washer, Wine Refrigerator
Laundry Electric Dryer Hookup, Laundry Closet, Washer Hookup
Exterior
Exterior Feature Courtyard, French Doors, Garden, Irrigation System, Lighting, Outdoor Shower, Private Mailbox, Rain Gutters
Garage Boat, Covered, Driveway
Garage Spaces 1.0
Fence Fenced, Wood
Pool Gunite, Heated, In Ground, Lighting, Outside Bath Access, Pool Sweep, Salt Water, Solar Heat, Solar Power Pump, Tile
Utilities Available Cable Available, Electricity Available, Phone Available, Propane, Public, Sewer Available, Solar, Street Lights, Underground Utilities, Water Available, Water Connected
Waterfront Description Canal - Saltwater
View Y/N 1
Water Access 1
Water Access Desc Canal - Saltwater
View Pool, Water
Roof Type Shingle
Porch Patio, Side Porch
Attached Garage true
Garage true
Private Pool Yes
Building
Lot Description Cul-De-Sac, Flood Insurance Required, FloodZone, In County, Landscaped, Level, Street Dead-End, Paved
Entry Level One
Foundation Slab
Lot Size Range 0 to less than 1/4
Sewer Public Sewer
Water Public
Architectural Style Ranch
Structure Type Block
New Construction false
Construction Status Appraisal,Financing,Inspections
Schools
Elementary Schools Bay Crest-Hb
Middle Schools Davidsen-Hb
High Schools Alonso-Hb
Others
Pets Allowed Yes
Senior Community No
Ownership Fee Simple
Acceptable Financing Cash, Conventional, FHA, VA Loan
Listing Terms Cash, Conventional, FHA, VA Loan
Special Listing Condition None
Read Less
Want to know what your home might be worth? Contact us for a FREE valuation!

Our team is ready to help you sell your home for the highest possible price ASAP

© 2024 My Florida Regional MLS DBA Stellar MLS. All Rights Reserved.
Bought with LPT REALTY






