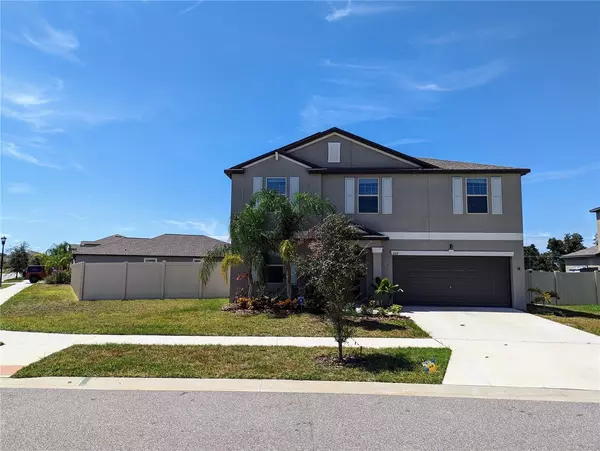$485,000
$489,900
1.0%For more information regarding the value of a property, please contact us for a free consultation.
11115 SAGE CANYON DR DR Riverview, FL 33578
5 Beds
3 Baths
2,949 SqFt
Key Details
Sold Price $485,000
Property Type Single Family Home
Sub Type Single Family Residence
Listing Status Sold
Purchase Type For Sale
Square Footage 2,949 sqft
Price per Sqft $164
Subdivision Ventana Grvs Ph 1
MLS Listing ID S5091214
Sold Date 02/28/24
Bedrooms 5
Full Baths 2
Half Baths 1
HOA Fees $7/ann
HOA Y/N Yes
Originating Board Stellar MLS
Year Built 2021
Annual Tax Amount $10,631
Lot Size 10,454 Sqft
Acres 0.24
Property Description
Attention Home Buyers! Seize this rare opportunity to own an extraordinary home with a unique financial advantage: an assumable VA loan at a 4% rate open to all buyers, potentially saving you up to $750 a month on your mortgage payments. In today's rising market, this low-interest rate is an incredible benefit not limited to veterans.
This home is not just financially savvy but also eco-friendly. It features a high-performing solar system that generated 25,000 kWh last year, offering substantial energy savings(~$4000 a year) and a step towards a greener lifestyle. The property is located on a nearly 1/4 acre corner lot, graced with a beautiful water view, creating the perfect sanctuary for families.
The interior is just as impressive, with nearly 3,000 square feet of living space that includes five bedrooms, two and a half baths, and additional flexible space. The open floor plan is ideal for comfortable living and perfect for hosting gatherings. Plus, with quick highway access, you're only 20 minutes from downtown Tampa and 25 minutes from Tampa International Airport.
An important note for potential buyers: the purchase price includes assuming the solar loan, integral to this eco-conscious living opportunity. However, should you prefer, the solar loan can be paid off with a higher offer, offering even more financial flexibility.
Don't miss out on this unique chance to combine eco-conscious living with unprecedented financing flexibility, convenience, substantial savings, and a vibrant community lifestyle. Contact us today to learn more about this amazing opportunity and make it your new home!
Location
State FL
County Hillsborough
Community Ventana Grvs Ph 1
Zoning PD
Rooms
Other Rooms Loft, Storage Rooms
Interior
Interior Features Ceiling Fans(s), Kitchen/Family Room Combo, Living Room/Dining Room Combo, Primary Bedroom Main Floor, Open Floorplan, Solid Surface Counters, Thermostat, Walk-In Closet(s)
Heating Central
Cooling Central Air
Flooring Carpet, Tile
Furnishings Unfurnished
Fireplace false
Appliance Convection Oven, Dishwasher, Disposal, Dryer, Electric Water Heater, Exhaust Fan, Microwave, Range, Refrigerator, Washer
Laundry Corridor Access, Inside, Laundry Closet, Laundry Room
Exterior
Exterior Feature Sidewalk, Sliding Doors, Sprinkler Metered
Garage Spaces 2.0
Fence Other, Vinyl
Community Features Clubhouse, Community Mailbox, Playground, Pool, Sidewalks
Utilities Available Cable Connected, Electricity Connected, Fiber Optics, Solar, Sprinkler Meter, Water Connected
Amenities Available Clubhouse, Pickleball Court(s)
View Y/N 1
View Water
Roof Type Shingle
Attached Garage true
Garage true
Private Pool No
Building
Lot Description Corner Lot, Sidewalk, Paved
Entry Level Two
Foundation Slab
Lot Size Range 0 to less than 1/4
Sewer Public Sewer
Water Public
Architectural Style Contemporary
Structure Type Other,Stucco
New Construction false
Others
Pets Allowed Yes
HOA Fee Include Pool
Senior Community No
Ownership Fee Simple
Monthly Total Fees $7
Acceptable Financing Assumable, Cash, Conventional, FHA, VA Loan
Membership Fee Required Required
Listing Terms Assumable, Cash, Conventional, FHA, VA Loan
Special Listing Condition None
Read Less
Want to know what your home might be worth? Contact us for a FREE valuation!

Our team is ready to help you sell your home for the highest possible price ASAP

© 2024 My Florida Regional MLS DBA Stellar MLS. All Rights Reserved.
Bought with KELLER WILLIAMS TAMPA CENTRAL






