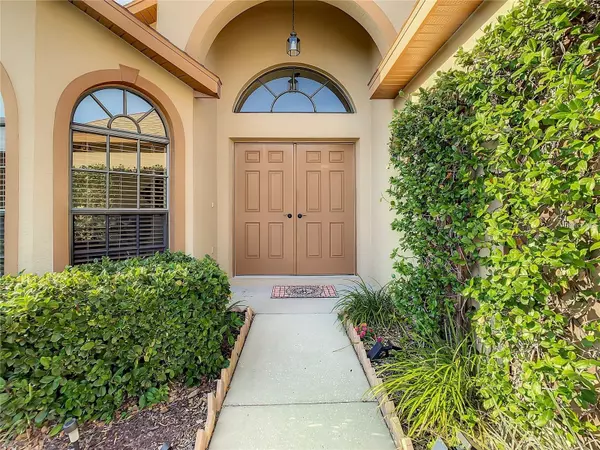$350,000
$360,000
2.8%For more information regarding the value of a property, please contact us for a free consultation.
13432 PIMBERTON DR Hudson, FL 34669
3 Beds
2 Baths
1,718 SqFt
Key Details
Sold Price $350,000
Property Type Single Family Home
Sub Type Single Family Residence
Listing Status Sold
Purchase Type For Sale
Square Footage 1,718 sqft
Price per Sqft $203
Subdivision Preserve At Fairway Oaks
MLS Listing ID T3492144
Sold Date 03/12/24
Bedrooms 3
Full Baths 2
Construction Status Inspections,Other Contract Contingencies
HOA Fees $304/mo
HOA Y/N Yes
Originating Board Stellar MLS
Year Built 2003
Annual Tax Amount $2,938
Lot Size 0.360 Acres
Acres 0.36
Property Description
*** NOTE *** BACK IN THE MARKET- BUYER FINANCING PROBLEM - PRICE REDUCED *** HURRY WILL GO QUICK - Extraordinary maintained beautiful home, 3-bedroom, 2-bathroom residence, freshly painted, remodeled kitchen a chef's delight featuring granite countertops and wood cabinets, ceramic tile throughout, lovely eat-in space in the kitchen, amazing master bedroom with dual granite sinks and a large walk-in shower also featuring walk-in closets, large enclosed lanai overlooking nature, mature well care landscaping surrounding the residence, conveniently located to major shopping centers, schools, great restaurants, doctors offices, Florida beaches, 45 minutes away from Tampa International Airport and much more. HOA fee includes roof replacement, exterior paint, landscaping, basic cable and much more, Great place to call home,
Location
State FL
County Pasco
Community Preserve At Fairway Oaks
Zoning PUD
Rooms
Other Rooms Breakfast Room Separate, Den/Library/Office, Family Room, Great Room, Inside Utility
Interior
Interior Features Cathedral Ceiling(s), Ceiling Fans(s), Eat-in Kitchen, Open Floorplan, Primary Bedroom Main Floor, Solid Surface Counters, Solid Wood Cabinets, Split Bedroom, Stone Counters, Vaulted Ceiling(s), Walk-In Closet(s), Window Treatments
Heating Electric
Cooling Central Air
Flooring Ceramic Tile, Tile
Furnishings Unfurnished
Fireplace false
Appliance Built-In Oven, Cooktop, Dishwasher, Disposal, Dryer, Electric Water Heater, Gas Water Heater, Microwave, Range, Refrigerator, Washer
Laundry Inside, Laundry Room
Exterior
Exterior Feature Garden, Irrigation System, Sliding Doors
Garage Driveway, Garage Door Opener
Garage Spaces 2.0
Pool Other
Community Features Clubhouse, Fitness Center, Irrigation-Reclaimed Water, Pool, Tennis Courts
Utilities Available Cable Connected, Electricity Available, Electricity Connected, Public, Sewer Connected, Underground Utilities
Amenities Available Basketball Court, Cable TV, Clubhouse, Fitness Center, Pool, Tennis Court(s)
Waterfront Description Pond
View Y/N 1
View Garden
Roof Type Shingle
Porch Covered, Enclosed, Rear Porch, Screened
Attached Garage true
Garage true
Private Pool No
Building
Lot Description Cul-De-Sac, In County, Irregular Lot, Oversized Lot, Sidewalk, Street Dead-End, Paved
Entry Level One
Foundation Slab
Lot Size Range 1/4 to less than 1/2
Sewer Public Sewer
Water Public
Structure Type Block
New Construction false
Construction Status Inspections,Other Contract Contingencies
Schools
Elementary Schools Moon Lake-Po
Middle Schools Crews Lake Middle-Po
High Schools Hudson High-Po
Others
Pets Allowed Cats OK, Dogs OK, Yes
HOA Fee Include Cable TV,Common Area Taxes,Pool,Maintenance Structure,Maintenance Grounds,Pool,Recreational Facilities
Senior Community No
Ownership Fee Simple
Monthly Total Fees $304
Acceptable Financing Cash, Conventional, FHA, VA Loan
Membership Fee Required None
Listing Terms Cash, Conventional, FHA, VA Loan
Special Listing Condition None
Read Less
Want to know what your home might be worth? Contact us for a FREE valuation!

Our team is ready to help you sell your home for the highest possible price ASAP

© 2024 My Florida Regional MLS DBA Stellar MLS. All Rights Reserved.
Bought with KELLER WILLIAMS REALTY- PALM H






