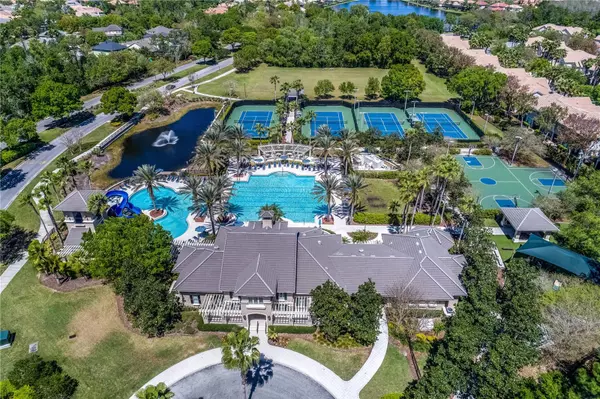$660,000
$680,000
2.9%For more information regarding the value of a property, please contact us for a free consultation.
14512 MIRASOL MANOR CT Tampa, FL 33626
3 Beds
2 Baths
2,096 SqFt
Key Details
Sold Price $660,000
Property Type Single Family Home
Sub Type Single Family Residence
Listing Status Sold
Purchase Type For Sale
Square Footage 2,096 sqft
Price per Sqft $314
Subdivision Waterchase Ph 1
MLS Listing ID T3500064
Sold Date 03/13/24
Bedrooms 3
Full Baths 2
Construction Status Financing,Inspections
HOA Fees $133/qua
HOA Y/N Yes
Originating Board Stellar MLS
Year Built 2005
Annual Tax Amount $5,071
Lot Size 7,405 Sqft
Acres 0.17
Lot Dimensions 50 X120
Property Description
Traditional Elegance in the 24-hour guard GATED neighborhood of Waterchase. Enjoy RESORT-STYLE living with endless amenities including an AMAZING 6,400 sq ft clubhouse with an on-site activities coordinator, 2 pools w/a spiral waterslide, fitness center, basketball courts, 4 tennis courts, athletic field, playground, & a top-rated school district! This is a rare opportunity to own a MAINTENANCE FREE home with a private wooded view a screened-in lanai with a paver patio. The HOA is $400 per quarter and includes the yard/shrubs maintenance and watering + power washing the roof. An additional $580 per quarter covers the remaining amenities Waterchase has to offer. This beautiful 3 bedroom + 2 bath + 2 car garage home is located on a low traffic street. A large front patio entryway opens into a formal dining room and living room with beautiful wood floors and volume ceilings. The spacious kitchen showcases cream cabinetry with granite counters and backsplash, a breakfast bar, a gas range and pantry with an adjacent dinette. The living room has a tripe sliding door that completes pockets behind the wall. The spacious primary suite features a tray ceiling and the master bathroom showcases a large double vanity, an oversized shower and a garden tub with two walk-in closets. A separate wing surrounds two additional bedrooms and a full bathroom. Additional Upgrades include: Barrel Tile Roof, NEW Interior Paint in 2024 through most of the home, Upgraded Driveway Pavers. Prime Location, near all of the Westchase shops, restaurants, parks, playgrounds, Westchase Golf Club. Top A RATED SCHOOL district – Mary Bryant, Farnell, and Sickles. Westchase offers a variety of shops, restaurants, parks, playgrounds, golf, and more. Easy access to the Veteran’s, Airport, Downtown, & 30/45 minutes to Clearwater/St. Pete beaches.
Location
State FL
County Hillsborough
Community Waterchase Ph 1
Zoning PD
Rooms
Other Rooms Family Room, Formal Dining Room Separate, Formal Living Room Separate, Inside Utility
Interior
Interior Features Cathedral Ceiling(s), Crown Molding, Eat-in Kitchen, High Ceilings, Open Floorplan, Solid Wood Cabinets, Split Bedroom, Stone Counters, Tray Ceiling(s), Vaulted Ceiling(s), Walk-In Closet(s), Window Treatments
Heating Electric
Cooling Central Air
Flooring Ceramic Tile, Hardwood
Fireplace false
Appliance Dishwasher, Disposal, Dryer, Electric Water Heater, Microwave, Range, Refrigerator, Washer
Laundry Inside, Laundry Room
Exterior
Exterior Feature Irrigation System, Lighting, Sidewalk, Sliding Doors
Garage Driveway
Garage Spaces 2.0
Community Features Clubhouse, Deed Restrictions, Fitness Center, Gated Community - Guard, Park, Playground, Pool, Sidewalks, Tennis Courts
Utilities Available BB/HS Internet Available, Cable Connected, Electricity Connected, Fire Hydrant, Public, Sewer Connected, Sprinkler Recycled, Street Lights, Underground Utilities
Amenities Available Basketball Court, Clubhouse, Fitness Center, Gated, Park, Pickleball Court(s), Playground, Pool, Recreation Facilities, Tennis Court(s)
View Trees/Woods
Roof Type Tile
Porch Covered, Patio, Porch, Screened
Attached Garage true
Garage true
Private Pool No
Building
Lot Description In County, Level, Oversized Lot, Sidewalk, Street Dead-End
Entry Level One
Foundation Slab
Lot Size Range 0 to less than 1/4
Sewer Public Sewer
Water Public
Architectural Style Mediterranean, Traditional
Structure Type Block,Stucco
New Construction false
Construction Status Financing,Inspections
Schools
Elementary Schools Bryant-Hb
Middle Schools Farnell-Hb
High Schools Sickles-Hb
Others
Pets Allowed Cats OK, Dogs OK, Yes
HOA Fee Include Guard - 24 Hour,Pool,Escrow Reserves Fund,Maintenance Grounds
Senior Community No
Pet Size Extra Large (101+ Lbs.)
Ownership Fee Simple
Monthly Total Fees $326
Acceptable Financing Cash, Conventional, FHA, VA Loan
Membership Fee Required Required
Listing Terms Cash, Conventional, FHA, VA Loan
Num of Pet 5
Special Listing Condition None
Read Less
Want to know what your home might be worth? Contact us for a FREE valuation!

Our team is ready to help you sell your home for the highest possible price ASAP

© 2024 My Florida Regional MLS DBA Stellar MLS. All Rights Reserved.
Bought with CHARLES RUTENBERG REALTY INC






