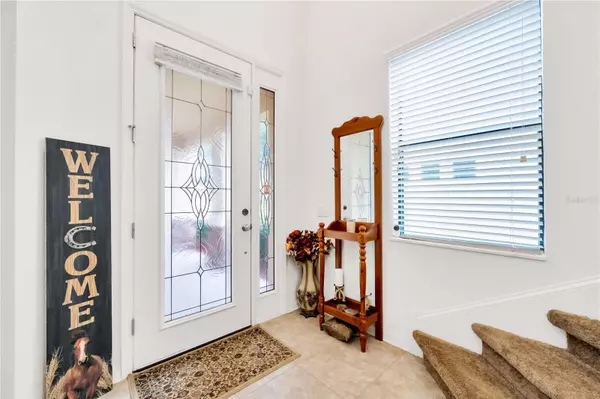$608,000
$608,000
For more information regarding the value of a property, please contact us for a free consultation.
11503 SAND STONE ROCK DR Riverview, FL 33569
5 Beds
4 Baths
4,055 SqFt
Key Details
Sold Price $608,000
Property Type Single Family Home
Sub Type Single Family Residence
Listing Status Sold
Purchase Type For Sale
Square Footage 4,055 sqft
Price per Sqft $149
Subdivision The Estuary
MLS Listing ID T3493286
Sold Date 02/28/24
Bedrooms 5
Full Baths 3
Half Baths 1
Construction Status Financing,Inspections
HOA Fees $55/qua
HOA Y/N Yes
Originating Board Stellar MLS
Year Built 2014
Annual Tax Amount $5,245
Lot Size 7,405 Sqft
Acres 0.17
Lot Dimensions 65.0X113.0
Property Description
Welcome to your dream home in the heart of Riverview with NO CDD. This stunning 2014 MI Homes Sierra II layout with 5 bedrooms and 3.5 bathrooms offers a spacious and functional design, combining comfort and style for modern living. As you step through the front door, the grand staircase becomes a focal point, adding an element of grandeur to the entrance and setting the tone for the entire home. This eye-catching feature creates a sense of elegance and sophistication. The inviting atmosphere continues into the well-designed residence, where the heart of the home features a server's pantry strategically positioned between the kitchen and dining room. This unique placement enhances the flow of the space, making entertaining a breeze. Imagine hosting gatherings with friends and family in this impressive setting, where the grand staircase and the server's pantry create a captivating and functional backdrop. For the coffee connoisseur, the dedicated coffee bar adds a touch of luxury, providing the perfect space to start your mornings or unwind in the evenings. Multiple storage closets throughout the home offer ample space for organization, keeping everything tidy and within easy reach. The home is bathed in natural light, thanks to its abundance of windows that create an open and airy ambiance. Imagine waking up to the warmth of natural sunlight streaming into your living spaces, creating a connection between the indoors and the picturesque surroundings. Additionally, the second story offers a breathtaking lake view, providing a serene and scenic backdrop from multiple vantage points. Entertainment enthusiasts will appreciate the media room wired for sound, ensuring an immersive experience for movie nights or gaming sessions. The oversized loft space adds versatility to the layout, providing additional room for relaxation, play, or a home office setup. With 3.5 bathrooms, including a master suite, the home provides convenience and privacy for all family members. Each space is designed with a perfect blend of functionality and aesthetics, creating an environment that feels both welcoming and luxurious. Don't miss the chance to make this exceptional property your own. Schedule a tour today and experience the charm and convenience of living in the heart of Riverview in this 2014 MI Homes Sierra II masterpiece with its grand staircase, inviting server's pantry strategically located between the kitchen and dining room, abundant windows, second-story lake view, and thoughtful design. Your dream home awaits!
Location
State FL
County Hillsborough
Community The Estuary
Zoning PD
Rooms
Other Rooms Bonus Room, Formal Dining Room Separate, Inside Utility
Interior
Interior Features Ceiling Fans(s), Eat-in Kitchen, High Ceilings, Solid Surface Counters, Tray Ceiling(s), Walk-In Closet(s)
Heating Central
Cooling Central Air
Flooring Carpet, Tile
Fireplace false
Appliance Dishwasher, Disposal, Microwave, Range, Refrigerator
Laundry Inside, Laundry Room
Exterior
Exterior Feature Lighting, Sidewalk, Sliding Doors
Garage Spaces 3.0
Fence Vinyl
Utilities Available BB/HS Internet Available, Cable Available
View Water
Roof Type Shingle
Porch Covered, Porch, Rear Porch
Attached Garage true
Garage true
Private Pool No
Building
Lot Description In County, Sidewalk, Paved
Entry Level Two
Foundation Slab
Lot Size Range 0 to less than 1/4
Sewer Public Sewer
Water Public
Structure Type Stucco
New Construction false
Construction Status Financing,Inspections
Others
Pets Allowed Yes
Senior Community No
Ownership Fee Simple
Monthly Total Fees $55
Acceptable Financing Cash, Conventional, FHA, VA Loan
Membership Fee Required Required
Listing Terms Cash, Conventional, FHA, VA Loan
Special Listing Condition None
Read Less
Want to know what your home might be worth? Contact us for a FREE valuation!

Our team is ready to help you sell your home for the highest possible price ASAP

© 2024 My Florida Regional MLS DBA Stellar MLS. All Rights Reserved.
Bought with RE/MAX ALLIANCE GROUP






