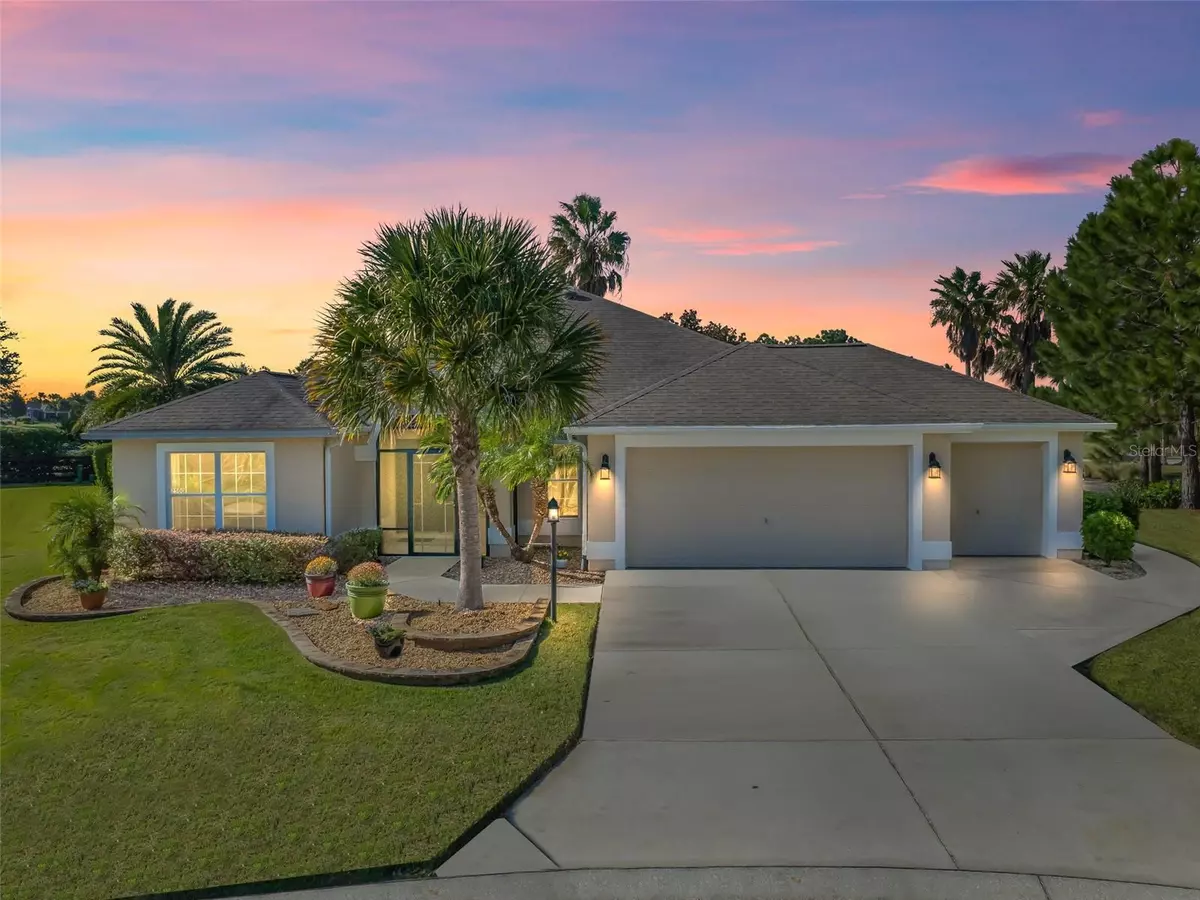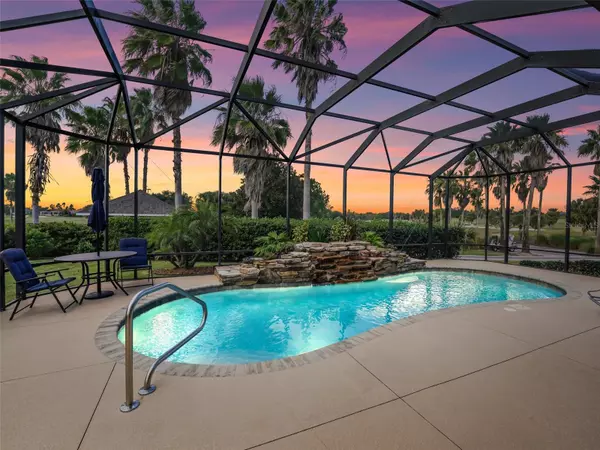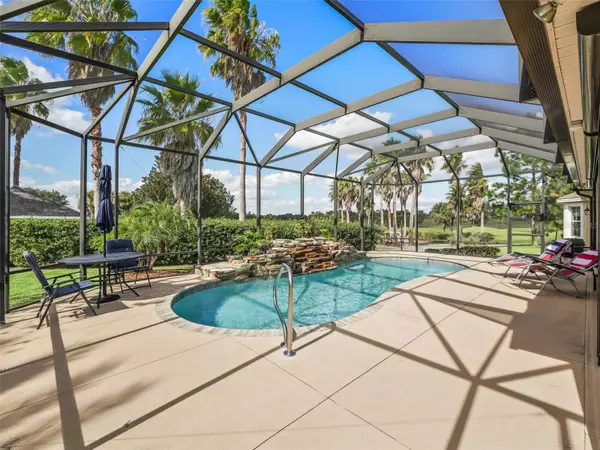$855,000
$895,000
4.5%For more information regarding the value of a property, please contact us for a free consultation.
2500 MAVERICK WAY The Villages, FL 32162
3 Beds
3 Baths
2,428 SqFt
Key Details
Sold Price $855,000
Property Type Single Family Home
Sub Type Single Family Residence
Listing Status Sold
Purchase Type For Sale
Square Footage 2,428 sqft
Price per Sqft $352
Subdivision The Villages
MLS Listing ID G5074786
Sold Date 02/26/24
Bedrooms 3
Full Baths 3
Construction Status Inspections
HOA Y/N No
Originating Board Stellar MLS
Year Built 2009
Annual Tax Amount $8,496
Lot Size 0.290 Acres
Acres 0.29
Property Description
One or more photo(s) has been virtually staged. This exquisite extended Gardenia model reflects a beacon of elegance nestled in the desirable Village of Hadley. Featuring 3/4-bedrooms, 3 bathrooms and perfectly situated in a serene cul-de-sac.
Enjoy the panoramic views of the Hemingway Championship golf course and relax in the tranquility of your surroundings as you bask in the sparkling private pool, accentuated by a graceful waterfall and embraced by mature landscaping. The interior is adorned with tasteful upgrades including tray coffered ceilings, chair railing, elegant ceiling molding and plantation shutters, all harmoniously complemented by composite plank wood and ceramic tile flooring and accented by a wonderfully neutral two toned color scheme throughout.
The heart of this home is the gourmet kitchen with maple cabinetry, granite countertops, double sink and a handsome tile backsplash. A portable center island and a cozy breakfast nook create a warm, inviting atmosphere. The kitchen's functionality is enhanced by generous storage, convenient pull-out drawers in the pantry and cabinets all combine to offer ample storage for your every need. Guest privacy is paramount in the split floor plan, with two guest bedrooms and a main bath discreetly tucked away on one side of the property. The spacious master bedroom beckons with sliding glass doors leading out to the pool area, attractive window treatments for privacy. Revel in the master bath - an inviting santuary with the luxury of two walk-in closets, linen storage, dual vanities and a dedicated makeup seating area, a tastefully tiled shower and a separate water closet. A VERY distinctive feature of this residence is the attached Mother-In-Law Ensuite or casita, complete with private bath which includes a pedestal sink, step-in shower and ample closet space. Whether hosting guests, accommodating family or creating a home office, this additional space offers endless possibilities. Accessible from both the front and back of the property, plus entry from the master bedroom, this bright and cheerful space can seamlessly transition from a private retreat to a convenient office or workout area. With changing buyer needs, this special addition provides that multi-generational opportunity that is a sought-after item in today’s real estate market. Entertaining is effortless on the expansive lanai, where the pool and deck create a sublime backdrop for gatherings. Solar-heated and saltwater-treated, the pool ensures year-round enjoyment. Remote solar shades add a touch of convenience and luxury to this outdoor haven. Additional features abound, including a solar tube illuminating the kitchen, stainless steel appliances and a water filter/softener system. Low-E double-pane windows and solar panels which transfer with the property exemplify its energy efficiency. Separate Laundry Room with efficiency sink and storage cabinets. Garage enthusiasts will appreciate the two-car parking and golf cart bay, all enhanced by an epoxy floor, storage cabinets plus convenient workbench. Located just minutes to The Havana Country Club, Colony Shopping Plaza, Sumter Landing Town Square, Rec Centers. This property is tailored for the discerning buyer, offering not just a home but a lifestyle defined by elegance, convenience and unparalleled comfort.
Location
State FL
County Sumter
Community The Villages
Zoning RESI
Rooms
Other Rooms Interior In-Law Suite w/Private Entry
Interior
Interior Features Chair Rail, Crown Molding, Eat-in Kitchen, High Ceilings, Living Room/Dining Room Combo, Primary Bedroom Main Floor, Open Floorplan, Skylight(s), Solid Surface Counters, Stone Counters, Tray Ceiling(s), Walk-In Closet(s), Window Treatments
Heating Electric
Cooling Central Air
Flooring Ceramic Tile, Luxury Vinyl
Furnishings Unfurnished
Fireplace false
Appliance Dishwasher, Disposal, Dryer, Electric Water Heater, Microwave, Range, Refrigerator, Washer
Laundry Laundry Room
Exterior
Exterior Feature Awning(s), Garden, Irrigation System, Lighting, Shade Shutter(s), Sliding Doors, Sprinkler Metered
Garage Driveway, Garage Door Opener, Golf Cart Garage, Ground Level, Off Street
Garage Spaces 3.0
Pool Deck, Heated, In Ground, Lighting, Salt Water, Screen Enclosure, Solar Heat
Community Features Community Mailbox, Deed Restrictions, Fitness Center, Gated Community - Guard, Gated Community - No Guard, Golf Carts OK, Golf, Park, Playground, Pool, Sidewalks, Special Community Restrictions, Tennis Courts
Utilities Available Cable Connected, Electricity Connected, Sewer Connected, Sprinkler Meter, Water Connected
View Golf Course, Park/Greenbelt, Pool, Trees/Woods
Roof Type Shingle
Porch Covered, Deck, Front Porch, Patio, Rear Porch, Screened
Attached Garage true
Garage true
Private Pool Yes
Building
Entry Level One
Foundation Slab
Lot Size Range 1/4 to less than 1/2
Sewer Public Sewer
Water Public
Architectural Style Contemporary
Structure Type Block,Cement Siding
New Construction false
Construction Status Inspections
Others
Senior Community Yes
Ownership Fee Simple
Monthly Total Fees $189
Acceptable Financing Cash, Conventional, FHA, VA Loan
Listing Terms Cash, Conventional, FHA, VA Loan
Special Listing Condition None
Read Less
Want to know what your home might be worth? Contact us for a FREE valuation!

Our team is ready to help you sell your home for the highest possible price ASAP

© 2024 My Florida Regional MLS DBA Stellar MLS. All Rights Reserved.
Bought with FONTANA REALTY WEST OCALA






