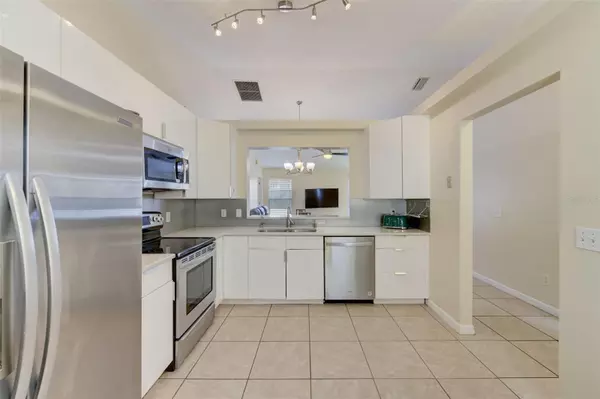$345,000
$350,000
1.4%For more information regarding the value of a property, please contact us for a free consultation.
2491 COBBLEFIELD CIR Apopka, FL 32703
3 Beds
2 Baths
1,245 SqFt
Key Details
Sold Price $345,000
Property Type Single Family Home
Sub Type Single Family Residence
Listing Status Sold
Purchase Type For Sale
Square Footage 1,245 sqft
Price per Sqft $277
Subdivision Cobblefield
MLS Listing ID O6166903
Sold Date 02/22/24
Bedrooms 3
Full Baths 2
HOA Fees $11
HOA Y/N Yes
Originating Board Stellar MLS
Year Built 1995
Annual Tax Amount $672
Lot Size 5,662 Sqft
Acres 0.13
Property Description
**MOTIVATED SELLER- BRING YOUR HIGHEST AND BEST OFFER. MUST CLOSE FAST This beautiful pool home is one of the few pool homes in this Cobblefield Community. This home features an open floor plan with three bedrooms and two full baths. The home has a split floor plan that is separated by the family room. The other two bedrooms share a bath. When you walk in the door, you will notice the ceramic tile throughout. This home has been lovingly maintained and freshly painted inside and out. A new roof was installed in 2017. New AC in 2022. New Dryer in 2022. This home has been meticulously cared for. You will enjoy your morning breakfast at your breakfast bar or in the eat in kitchen. This gorgeous, remodeled kitchen includes Italian Style gloss laminated cabinets, quartz countertops, upgraded backsplash, and stainless-steel appliances in the kitchen. New dishwasher and microwave. All appliances stay including the washer and dryer! The kitchen overlooks your living room. The living room/dining room space features vaulted ceilings, to create an airy open feel. The spacious master bedroom features vaulted ceilings, a pocket door, and walk-in closets. The remodeled master bathroom features dual sinks, a walk-in shower with a built-in seat and an air jet jacuzzi tub, with a handheld shower. Enjoy your outdoor space in your spacious lanai and backyard with a beautiful view of the pool. The pool deck was freshly painted. This solar heated pool and lanai feature a screened in pool enclosure in addition to the 6 Foot Wood Privacy fenced in yard. A new food court is set to open soon in Apopka City Center hosted by Brew Theory Marketplace. This desirable Cobblefield neighborhood has easy nearby access to I-4, the 414 Maitland Blvd Extension, 429, 441 and Turnpike. Minutes to the Apopka Florida Hospital, Maitland, Altamonte Springs, Downtown Apopka, Shopping, Restaurants, Movie theaters; 30 minutes to Disney, 45 minutes to Daytona Beach, 20 minutes to Winter Park. Embrace the outdoors with nearby treasures such as the Wekiva Springs Reserve, Kelly Park, and the Apopka Wildlife Drive. Explore the natural beauty and recreational opportunities that make Apopka a truly special place to call home. Bedroom Closet Type: Walk-in Closet (Primary Bedroom).
Location
State FL
County Orange
Community Cobblefield
Zoning RTF
Interior
Interior Features Ceiling Fans(s), High Ceilings, Living Room/Dining Room Combo, Primary Bedroom Main Floor, Split Bedroom, Walk-In Closet(s)
Heating Electric, Exhaust Fan
Cooling Central Air
Flooring Tile
Fireplace false
Appliance Cooktop, Dishwasher, Disposal, Dryer, Electric Water Heater, Exhaust Fan, Kitchen Reverse Osmosis System, Microwave, Range, Range Hood, Refrigerator, Washer
Laundry In Garage
Exterior
Exterior Feature Awning(s), Lighting, Private Mailbox, Sidewalk, Sliding Doors
Parking Features Covered, Garage Door Opener, Ground Level
Garage Spaces 2.0
Fence Wood
Pool Deck, Gunite, In Ground, Lighting, Screen Enclosure, Solar Heat, Tile
Community Features Deed Restrictions, Sidewalks
Utilities Available BB/HS Internet Available, Cable Available, Electricity Connected, Public, Street Lights, Water Connected
View Pool
Roof Type Shingle
Porch Covered, Deck, Enclosed, Rear Porch, Screened
Attached Garage true
Garage true
Private Pool Yes
Building
Lot Description Cleared, Landscaped, Level, Paved
Story 1
Entry Level One
Foundation Block
Lot Size Range 0 to less than 1/4
Sewer Public Sewer
Water Public
Architectural Style Ranch
Structure Type Stucco
New Construction false
Schools
Elementary Schools Lakeville Elem
Middle Schools Piedmont Lakes Middle
High Schools Wekiva High
Others
Pets Allowed Cats OK, Dogs OK
HOA Fee Include None
Senior Community No
Ownership Fee Simple
Monthly Total Fees $23
Acceptable Financing Cash, Conventional, FHA, VA Loan
Membership Fee Required Required
Listing Terms Cash, Conventional, FHA, VA Loan
Special Listing Condition None
Read Less
Want to know what your home might be worth? Contact us for a FREE valuation!

Our team is ready to help you sell your home for the highest possible price ASAP

© 2024 My Florida Regional MLS DBA Stellar MLS. All Rights Reserved.
Bought with BERACA REALTY LLC






