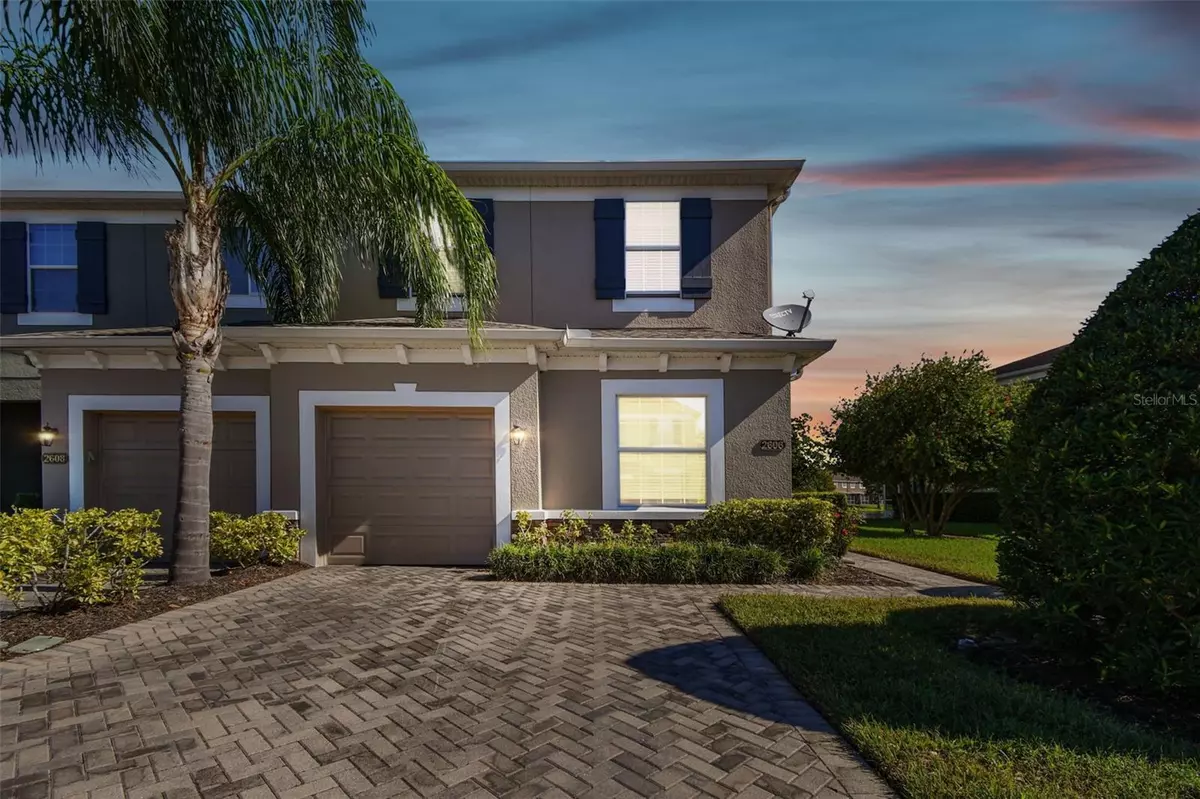$345,000
$350,000
1.4%For more information regarding the value of a property, please contact us for a free consultation.
2606 RIVER LANDING DR Sanford, FL 32771
3 Beds
3 Baths
1,750 SqFt
Key Details
Sold Price $345,000
Property Type Townhouse
Sub Type Townhouse
Listing Status Sold
Purchase Type For Sale
Square Footage 1,750 sqft
Price per Sqft $197
Subdivision Riverview Townhomes
MLS Listing ID O6151002
Sold Date 12/04/23
Bedrooms 3
Full Baths 3
Construction Status Inspections
HOA Fees $280/mo
HOA Y/N Yes
Originating Board Stellar MLS
Year Built 2013
Annual Tax Amount $2,220
Lot Size 3,049 Sqft
Acres 0.07
Property Description
Welcome to the sought after and privately Gated Riverview Townhome Community in the heart of Sanford within minutes from the Sanford Historic district, Sanford Marina and close to fine shops, dining and local entertainment recreation areas. Enjoy tranquil water views in this End Unit townhome with 2 car driveway and one car attached garage. Guest parking is also only a few steps away. A spacious 1750SF light and bright open plan townhome with 3 bedrooms and 3 full bathrooms with an additional Office/Den/Bedroom on the first floor. As you enter into the home, you are greeted with a large, open living/dining/kitchen area, all with Ceramic Tile flooring and overlooking a Covered Screened Patio with serene water view – a perfect retreat after a work day or when entertaining friends. The chef will love the kitchen with Granite Counters, Stainless Steel Appliances and a stunning custom backsplash. A large island with bar seating and nearby dining nook works well when entertaining company. Upstairs Master bedroom is spacious and adorned by natural light and boasts a Walk-in closet and en-suite Bathroom with dual sink vanity, a separate shower stall and bathtub – a great place to relax and unwind at the end of the day. Two guest (or children) bedrooms with a guest bath and a separate laundry room complete out the second floor offerings. The GATED Riverview community amenities include a community pool and playground and also walking access to the Sunrail via a private gate. Within minutes to I-4, 417/429 Expressway makes travel to downtown Orlando, Atlantic Beaches, the Orlando Airports and Theme Parks a breeze. Call today to schedule your private tour and explore all there is to love in this hidden gem of a community in a super location in Sanford.
Location
State FL
County Seminole
Community Riverview Townhomes
Zoning PD
Interior
Interior Features High Ceilings, Kitchen/Family Room Combo, Master Bedroom Upstairs, Open Floorplan, Solid Surface Counters, Solid Wood Cabinets, Thermostat, Walk-In Closet(s)
Heating Electric
Cooling Central Air
Flooring Ceramic Tile, Tile
Fireplace false
Appliance Dishwasher, Dryer, Electric Water Heater, Microwave, Range, Refrigerator, Washer
Laundry Laundry Room, Upper Level
Exterior
Exterior Feature Irrigation System, Lighting, Rain Gutters, Sidewalk, Sliding Doors
Parking Features Driveway, Garage Door Opener, Guest
Garage Spaces 1.0
Community Features None
Utilities Available BB/HS Internet Available, Cable Available, Electricity Connected, Public, Sewer Connected, Water Connected
Amenities Available Gated, Maintenance, Playground, Pool
Waterfront Description Pond
View Y/N 1
View Water
Roof Type Shingle
Porch Covered, Patio, Porch, Rear Porch, Screened
Attached Garage true
Garage true
Private Pool No
Building
Lot Description City Limits, Near Public Transit, Sidewalk, Paved
Story 2
Entry Level Two
Foundation Slab
Lot Size Range 0 to less than 1/4
Sewer Public Sewer
Water Public
Structure Type Block,Stucco,Wood Frame
New Construction false
Construction Status Inspections
Schools
Elementary Schools Bentley Elementary
Middle Schools Markham Woods Middle
High Schools Seminole High
Others
Pets Allowed Yes
HOA Fee Include Common Area Taxes,Pool,Maintenance Structure,Maintenance Grounds,Management
Senior Community No
Ownership Fee Simple
Monthly Total Fees $280
Acceptable Financing Cash, Conventional, FHA, VA Loan
Membership Fee Required Required
Listing Terms Cash, Conventional, FHA, VA Loan
Special Listing Condition None
Read Less
Want to know what your home might be worth? Contact us for a FREE valuation!

Our team is ready to help you sell your home for the highest possible price ASAP

© 2024 My Florida Regional MLS DBA Stellar MLS. All Rights Reserved.
Bought with RIGHTHOUSE REALTY LLC






