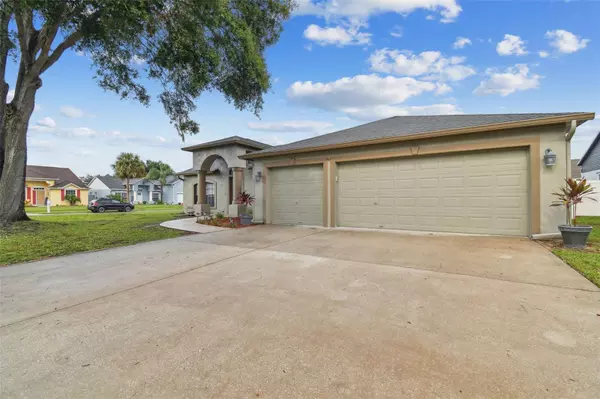$470,000
$439,900
6.8%For more information regarding the value of a property, please contact us for a free consultation.
9802 LA VONDA ST Riverview, FL 33569
4 Beds
2 Baths
2,002 SqFt
Key Details
Sold Price $470,000
Property Type Single Family Home
Sub Type Single Family Residence
Listing Status Sold
Purchase Type For Sale
Square Footage 2,002 sqft
Price per Sqft $234
Subdivision Cristina Ph 111 Unit 1
MLS Listing ID T3468561
Sold Date 11/15/23
Bedrooms 4
Full Baths 2
HOA Fees $18/ann
HOA Y/N Yes
Originating Board Stellar MLS
Year Built 1999
Annual Tax Amount $2,679
Lot Size 10,018 Sqft
Acres 0.23
Property Description
One or more photo(s) has been virtually staged. Presenting an Exceptional Pool Home on an over-sized CORNER LOT! This remarkable 4-bedroom, 2-bathroom residence in Riverview has been meticulously cared for by a single owner and is nestled within the desirable Lakes of Cristina community.
Upon entering, the home's innate charm envelops you with its generous layout and airy ambiance, facilitated by the thoughtfully designed split floor plan. The journey begins at the threshold, where you'll encounter an elegant formal dining area as well as a formal living room with brand-new carpet. Continue through to the great room that offers an open expanse, and seamlessly flows through sliding glass doors onto a screened porch that overlooks a pristine pool that has just been resurfaced. Lots of space on the patio for grilling, relaxing and enjoying time with family and friends. Art niches and planter shelves adorn the home creating a distinction between this semi-custom design and other homes.The expansive kitchen features LOTS of cabinet space as well as an eat-in area. The chef in the house will love it! From the kitchen, a convenient pass-through leads you to the indoor laundry room, which seamlessly connects to the extra-large 3-car garage. The garage features cabinets and a workspace-type countertop.
Inside the home, four bedrooms, including the master suite, showcase brand-new carpets that enhance comfort. The master suite is a private haven, spacious enough to accommodate your King Size furniture. Its expansive walk-in closet features extra shelving for optimal organization. The master bathroom is a sanctuary of relaxation, offering dual sinks, an indulgent garden tub, and a separate walk-in shower with a stunning glass enclosure.
Furthermore, the master bedroom enjoys its own access to the screened lanai and pool area via sliding doors, adding to the convenience and allure of this space.
In addition to the screened porch and pool, the property encompasses a vast yard, featuring a substantial concrete slab, perfect for creating a personalized fire pit oasis or setting up an outdoor basketball hoop for boundless enjoyment... and still...enough space for a playground or room for pets to roam.
Roof is only 10 years old, the water heater and electrical panel have been replaced in recent years, new lighting in many places, and more. Home has been well maintained and shows beautifully.
This fantastic home with its captivating offerings is ready to welcome its second owner. Embrace the benefits of a SUPER LOW HOA and NO CDD fees!! The Lakes of Cristina neighborhood is strategically positioned within a short walking distance to Riverview High School, surrounded by other excellent schools, shopping centers, dining options, commuter routes, and recreational facilities such as the YMCA's Camp Cristina. You'll enjoy easy access to major routes like I-75, Hwy 301, and the Crosstown Selmon Expressway, ensuring a convenient commute to downtown Tampa, Brandon, Apollo Beach, and Bradenton/Sarasota.
Location
State FL
County Hillsborough
Community Cristina Ph 111 Unit 1
Zoning PD
Rooms
Other Rooms Breakfast Room Separate, Formal Dining Room Separate, Formal Living Room Separate, Inside Utility
Interior
Interior Features Ceiling Fans(s), High Ceilings, Open Floorplan, Split Bedroom, Thermostat, Walk-In Closet(s), Window Treatments
Heating Central
Cooling Central Air
Flooring Carpet, Ceramic Tile
Fireplace false
Appliance Dishwasher, Dryer, Microwave, Range, Refrigerator, Washer
Exterior
Exterior Feature Lighting, Private Mailbox, Rain Gutters, Sidewalk, Sliding Doors
Parking Features Garage Door Opener, Oversized
Garage Spaces 3.0
Fence Other
Pool In Ground, Other, Screen Enclosure
Utilities Available BB/HS Internet Available, Cable Available, Electricity Available, Sewer Connected, Water Connected
Roof Type Shingle
Porch Covered, Front Porch, Patio, Rear Porch, Screened
Attached Garage true
Garage true
Private Pool Yes
Building
Lot Description Corner Lot, Oversized Lot, Sidewalk, Paved
Entry Level One
Foundation Slab
Lot Size Range 0 to less than 1/4
Sewer Public Sewer
Water Public
Structure Type Stucco
New Construction false
Others
Pets Allowed Yes
Senior Community No
Ownership Fee Simple
Monthly Total Fees $18
Acceptable Financing Cash, Conventional, FHA, VA Loan
Membership Fee Required Required
Listing Terms Cash, Conventional, FHA, VA Loan
Special Listing Condition None
Read Less
Want to know what your home might be worth? Contact us for a FREE valuation!

Our team is ready to help you sell your home for the highest possible price ASAP

© 2024 My Florida Regional MLS DBA Stellar MLS. All Rights Reserved.
Bought with YANY REALTY LLC






