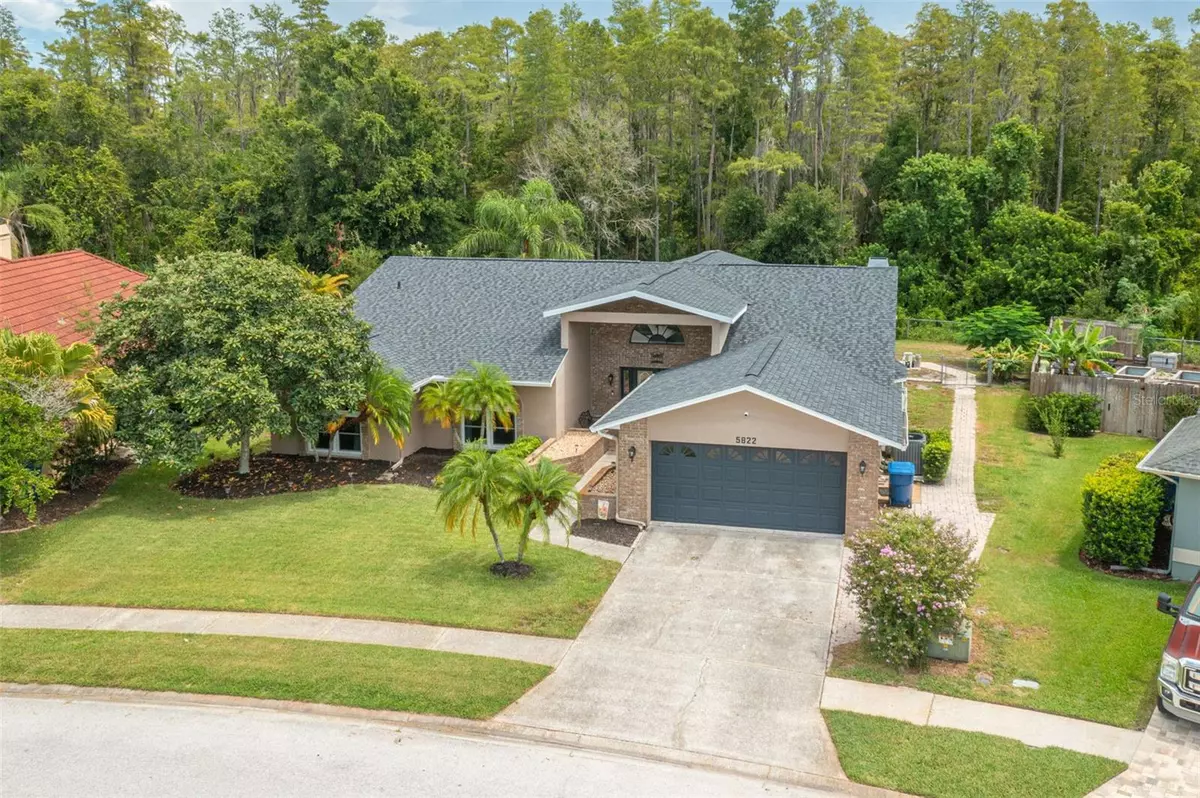$505,000
$519,000
2.7%For more information regarding the value of a property, please contact us for a free consultation.
5822 REDHAWK DR New Port Richey, FL 34655
3 Beds
3 Baths
2,662 SqFt
Key Details
Sold Price $505,000
Property Type Single Family Home
Sub Type Single Family Residence
Listing Status Sold
Purchase Type For Sale
Square Footage 2,662 sqft
Price per Sqft $189
Subdivision River Crossing
MLS Listing ID U8210495
Sold Date 11/08/23
Bedrooms 3
Full Baths 2
Half Baths 1
Construction Status Financing,Inspections
HOA Fees $14/ann
HOA Y/N Yes
Originating Board Stellar MLS
Year Built 1987
Annual Tax Amount $5,092
Lot Size 0.270 Acres
Acres 0.27
Property Description
WELCOME to River Crossing. This beautiful 3 bed, 2 1/2 bath, 2 car garage pool home has a beautiful open floor plan. This home sits on an oversized .27 acre lot and backs up to lovely conservation (so no rear neighbors). 5822 Redhawk has an impressive 2662 sq.ft.under roof and has a formal living room, family room, and dining room with a beautiful bay window seat. Even though the spaces are designated it's a lovely open floor plan with stunning vaulted ceilings. The kitchen is massive with lots of cabinet space, cambria quartz counter tops and a complete LG appliance package (smart slide-in Electric true convection range with EasyClean, Air Fry, and Instaview and a 4-door French door Refrigerator with Dual ice maker).Just off of the kitchen is a keeping/family room complete with French doors to the lanai and a lovely wood burning fireplace. The grand primary suite 21x16 has double french doors leading to the pool area. Double interior doors lead to the oversized ensuite master bath with a large walk-in closet and jetted spa tub. This property is fully fenced with a backyard oasis overlooking the wooded conservation area and a large open brick pavered patio with an additional screened lanai. NEW dimensional shingle roof installed in 2020, New hurricane impact windows were installed in 2022. New Luxury Vinyl flooring installed in all the bedrooms (2022)The pool pump was replaced in 2022 and a salt water conversion added. Short drive to the Gulf of Mexico, minutes to the Suncoast Parkway and wonderful restaurant and shopping options in Trinity just a short drive away. ***Settlement stabilization was completed in 2014 (fully insurable and documents on file).***
Location
State FL
County Pasco
Community River Crossing
Zoning AC
Interior
Interior Features Cathedral Ceiling(s), Ceiling Fans(s), Eat-in Kitchen, High Ceilings, Master Bedroom Main Floor, Open Floorplan
Heating Electric
Cooling Central Air
Flooring Luxury Vinyl, Tile
Fireplace true
Appliance Dishwasher, Disposal, Electric Water Heater, Microwave, Range, Refrigerator
Exterior
Exterior Feature French Doors, Irrigation System
Garage Spaces 2.0
Pool Gunite, In Ground, Salt Water
Utilities Available BB/HS Internet Available, Electricity Available, Public
Waterfront false
Roof Type Shingle
Attached Garage true
Garage true
Private Pool Yes
Building
Story 1
Entry Level One
Foundation Slab
Lot Size Range 1/4 to less than 1/2
Sewer Public Sewer
Water None
Structure Type Block,Brick,Concrete,Stucco
New Construction false
Construction Status Financing,Inspections
Schools
Elementary Schools Deer Park Elementary-Po
Middle Schools River Ridge Middle-Po
High Schools River Ridge High-Po
Others
Pets Allowed Yes
Senior Community No
Ownership Fee Simple
Monthly Total Fees $21
Acceptable Financing Cash, Conventional, FHA, VA Loan
Membership Fee Required Required
Listing Terms Cash, Conventional, FHA, VA Loan
Special Listing Condition None
Read Less
Want to know what your home might be worth? Contact us for a FREE valuation!

Our team is ready to help you sell your home for the highest possible price ASAP

© 2024 My Florida Regional MLS DBA Stellar MLS. All Rights Reserved.
Bought with PINEYWOODS REALTY LLC






