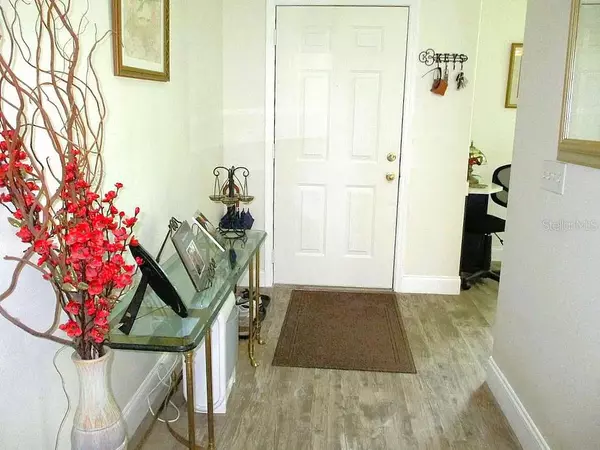$450,000
$469,900
4.2%For more information regarding the value of a property, please contact us for a free consultation.
11506 EASTWOOD DR Orlando, FL 32817
3 Beds
2 Baths
1,445 SqFt
Key Details
Sold Price $450,000
Property Type Single Family Home
Sub Type Single Family Residence
Listing Status Sold
Purchase Type For Sale
Square Footage 1,445 sqft
Price per Sqft $311
Subdivision Na
MLS Listing ID O6125682
Sold Date 09/01/23
Bedrooms 3
Full Baths 2
Construction Status Inspections
HOA Y/N No
Originating Board Stellar MLS
Year Built 1999
Annual Tax Amount $1,620
Lot Size 0.500 Acres
Acres 0.5
Property Description
Under contract-accepting backup offers. ** Professional Photos Coming Soon ** This beautiful LAKEFRONT property sitting on HALF an ACRE is ready to be yours. With only one owner, your new home has been kept in move in ready condition. As you enter the residence, your eyes will be delighted by the vaulted ceilings and vinyl plank flooring. Features of your piece of paradise include a split floorplan, large owner's suite, a great room overlooking the lake, recently renovated eat in kitchen, screened porch, and double car garage. You will have peace of mind knowing that the roof has been replaced within the last (3) years as well as the A/C being replaced within the last (2) years. Never worry about power outages as the home is equipped to run off of your own generated power. Boating and skiing are allowed on the 50 acre spring fed lake. Conveniently located near UCF, the Waterford Lake shopping plaza and all the major thoroughfares, here's your rare opportunity to own that lakefront property you've been dreaming of. Look no further, you're home.
Location
State FL
County Orange
Community Na
Zoning R-1
Rooms
Other Rooms Attic
Interior
Interior Features Cathedral Ceiling(s), Ceiling Fans(s), Eat-in Kitchen, High Ceilings, Living Room/Dining Room Combo, Master Bedroom Main Floor, Skylight(s), Split Bedroom, Vaulted Ceiling(s), Walk-In Closet(s)
Heating Central, Electric
Cooling Central Air
Flooring Carpet, Ceramic Tile
Fireplace false
Appliance Dishwasher, Disposal, Dryer, Electric Water Heater, Microwave, Range, Range Hood, Refrigerator, Washer
Laundry Inside
Exterior
Exterior Feature Rain Gutters
Garage Garage Door Opener
Garage Spaces 2.0
Utilities Available BB/HS Internet Available, Cable Connected, Sprinkler Well
Waterfront true
Waterfront Description Lake
View Y/N 1
Water Access 1
Water Access Desc Lake
View Water
Roof Type Shingle
Attached Garage true
Garage true
Private Pool No
Building
Lot Description In County, Street Dead-End
Entry Level One
Foundation Slab
Lot Size Range 1/2 to less than 1
Sewer Septic Tank
Water Well
Architectural Style Ranch
Structure Type Block, Stucco
New Construction false
Construction Status Inspections
Schools
Elementary Schools Riverdale Elem
Middle Schools Discovery Middle
High Schools University High
Others
Pets Allowed Yes
Senior Community No
Ownership Fee Simple
Acceptable Financing Cash, Conventional, FHA, VA Loan
Listing Terms Cash, Conventional, FHA, VA Loan
Special Listing Condition None
Read Less
Want to know what your home might be worth? Contact us for a FREE valuation!

Our team is ready to help you sell your home for the highest possible price ASAP

© 2024 My Florida Regional MLS DBA Stellar MLS. All Rights Reserved.
Bought with REDFIN CORPORATION






