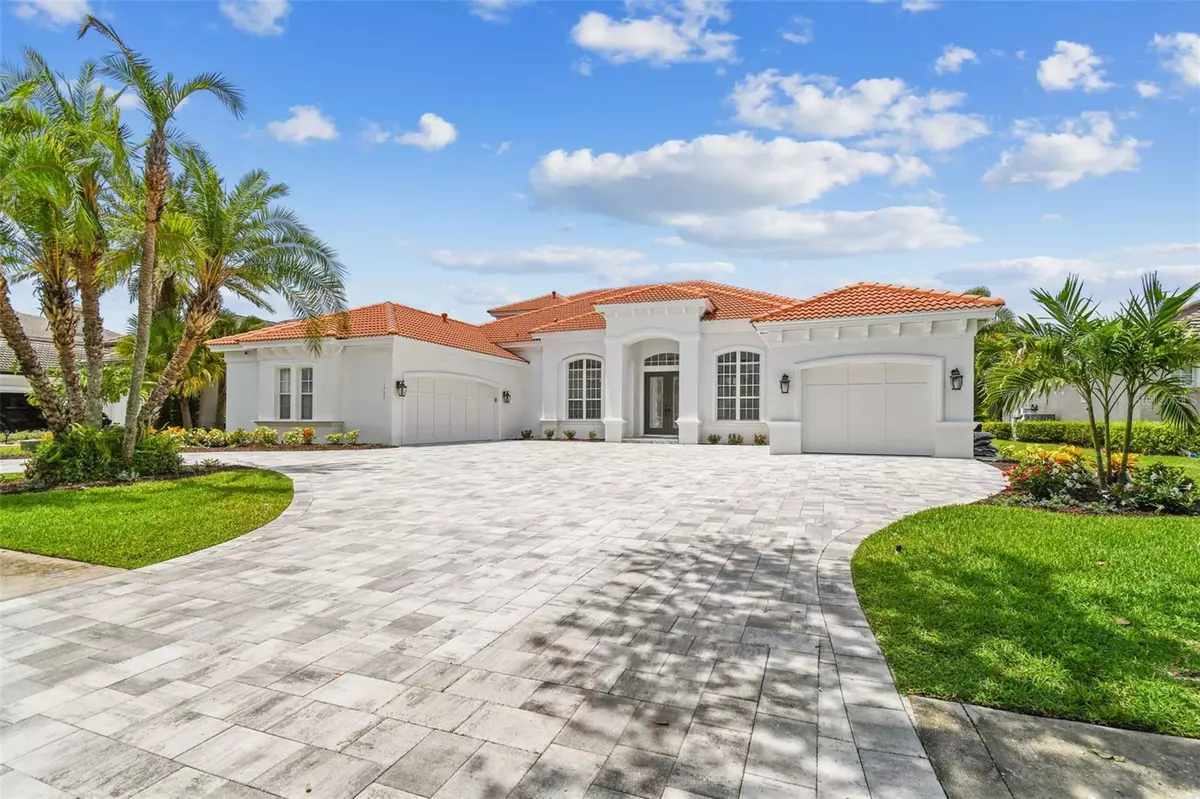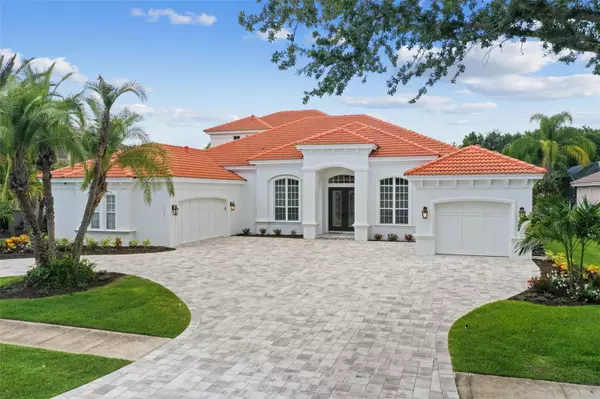$1,285,000
$1,350,000
4.8%For more information regarding the value of a property, please contact us for a free consultation.
11707 GLEN WESSEX CT Tampa, FL 33626
4 Beds
5 Baths
4,351 SqFt
Key Details
Sold Price $1,285,000
Property Type Single Family Home
Sub Type Single Family Residence
Listing Status Sold
Purchase Type For Sale
Square Footage 4,351 sqft
Price per Sqft $295
Subdivision Waterchase Ph 5
MLS Listing ID T3449499
Sold Date 08/15/23
Bedrooms 4
Full Baths 5
HOA Fees $198/qua
HOA Y/N Yes
Originating Board Stellar MLS
Year Built 2006
Annual Tax Amount $20,162
Lot Size 0.480 Acres
Acres 0.48
Lot Dimensions 90.01x232
Property Description
POSSIBLY ONE of the BEST LOTS in the A+++ community of WATERCHASE - located on the street beautifully situated along the lake, with a handful of homes offering the MOST EXPANSIVE lots in Waterchase, and this home is also close to the cul-de-sac, with practically NO traffic going by. YOU WILL FORGET you are in the manicured master-planned community and feel like you are in the rural Keystone lake area - ABSOLUTELY AMAZING! The home also offers the most amazing curb appeal. Oversized circular driveway and exterior paint make it current and functional. THE SMART and WELL THOUGHT-OUT floor plan offers private and comfortable rooms with a great layout! 4 downstairs bedrooms are split in separate private wings. PRIMARY bedroom DOWNSTAIRS on the right and completely away from other bedrooms. It is spacious, light and bright. AN OFFICE in front of the house, that can also be a gym or yoga or meditation room. Another separate wing nests two bedrooms that share a large (double vanity) bathroom, and a mud room/nook, perfect for school backpacks and sports bags! Another bedroom (#4 downstairs) with the en-suite bathroom is located off the family room. FAMILY ROOM is spacious and its sliding doors merge the indoors and outdoors, making the space appear even larger. Kitchen with a big island, walk-in pantry, and lots of cabinet space. The home offers high ceilings and large windows, and along with the recent interior paint, makes the home LIGHT and BRIGHT! ABSOLUTELY AMAZING SPACE UPSTAIRS! A BONUS ROOM with large windows and lake views could be another entertainment/game area OR another bedroom (#5) for long-staying guests. YOUR TEENAGERS will never want to leave the house - this is such a great gathering space! There is a full bathroom upstairs. YES, this home offers rare to find 5 bathrooms (4 downstairs and one full bathroom upstairs). SO MANY possibilities! INCREDIBLE serene outdoor oasis awaits outside. COVERED and OPEN areas. LARGE fenced-in yard. Come, fall in love, make it your home…
Location
State FL
County Hillsborough
Community Waterchase Ph 5
Zoning PD
Rooms
Other Rooms Bonus Room
Interior
Interior Features Ceiling Fans(s), Crown Molding, High Ceilings, Kitchen/Family Room Combo, Master Bedroom Main Floor, Open Floorplan, Solid Wood Cabinets, Stone Counters
Heating Central, Electric
Cooling Central Air
Flooring Ceramic Tile, Wood
Fireplace false
Appliance Built-In Oven, Cooktop, Dishwasher, Microwave, Refrigerator
Exterior
Exterior Feature Balcony, Outdoor Grill
Garage Garage Door Opener, Garage Faces Rear, Garage Faces Side
Garage Spaces 3.0
Pool Gunite, Heated, In Ground, Pool Alarm, Salt Water, Screen Enclosure
Community Features Gated, Park, Pool, Sidewalks, Tennis Courts
Utilities Available Cable Available, Electricity Available, Water Available
Amenities Available Basketball Court, Fitness Center, Maintenance, Pool, Recreation Facilities, Tennis Court(s)
Waterfront Description Lake
View Y/N 1
Water Access 1
Water Access Desc Lake
View Pool, Water
Roof Type Tile
Porch Covered, Patio, Screened
Attached Garage true
Garage true
Private Pool Yes
Building
Lot Description Cul-De-Sac, Oversized Lot, Sidewalk, Paved
Story 2
Entry Level Two
Foundation Slab
Lot Size Range 1/4 to less than 1/2
Sewer Public Sewer
Water Public
Architectural Style Contemporary
Structure Type Block, Stucco
New Construction false
Schools
Elementary Schools Bryant-Hb
Middle Schools Farnell-Hb
High Schools Sickles-Hb
Others
Pets Allowed Yes
HOA Fee Include Guard - 24 Hour, Pool, Escrow Reserves Fund, Insurance, Maintenance Grounds, Management, Recreational Facilities
Senior Community No
Ownership Fee Simple
Monthly Total Fees $198
Acceptable Financing Cash, Conventional
Membership Fee Required Required
Listing Terms Cash, Conventional
Special Listing Condition None
Read Less
Want to know what your home might be worth? Contact us for a FREE valuation!

Our team is ready to help you sell your home for the highest possible price ASAP

© 2024 My Florida Regional MLS DBA Stellar MLS. All Rights Reserved.
Bought with RENTLY HOME






