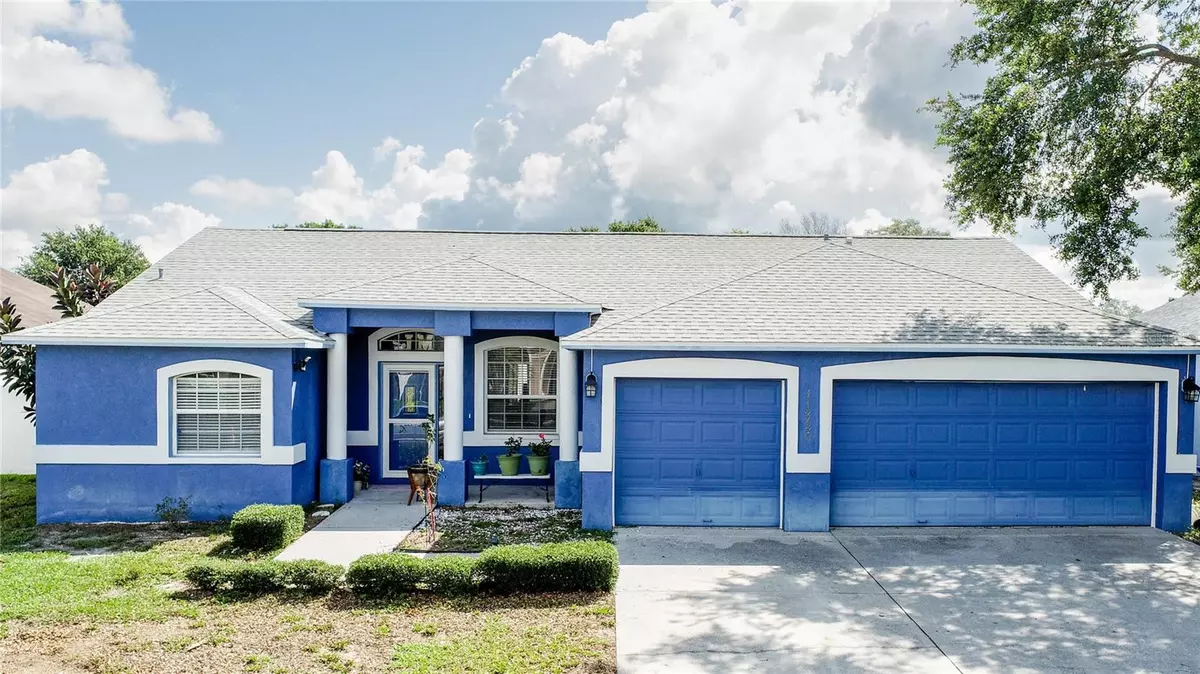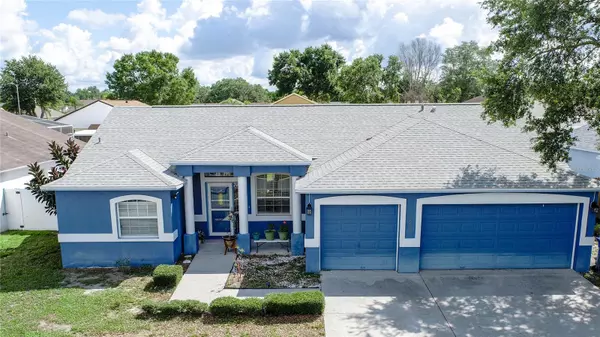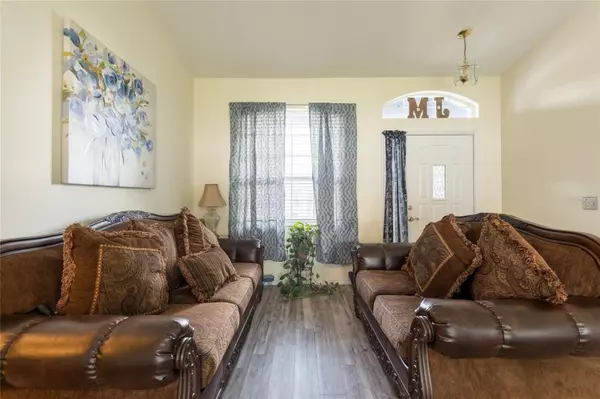$400,000
$424,900
5.9%For more information regarding the value of a property, please contact us for a free consultation.
11320 LOUISA MAY WAY Riverview, FL 33569
4 Beds
2 Baths
1,791 SqFt
Key Details
Sold Price $400,000
Property Type Single Family Home
Sub Type Single Family Residence
Listing Status Sold
Purchase Type For Sale
Square Footage 1,791 sqft
Price per Sqft $223
Subdivision Cristina Ph Ii Unit 1
MLS Listing ID T3451639
Sold Date 07/31/23
Bedrooms 4
Full Baths 2
Construction Status Inspections
HOA Fees $19/ann
HOA Y/N Yes
Originating Board Stellar MLS
Year Built 1997
Annual Tax Amount $5,155
Lot Size 7,840 Sqft
Acres 0.18
Lot Dimensions 70x110
Property Description
Under contract-accepting backup offers. Welcome to your new home in Riverview! This remarkable 4-bedroom, 2-bathroom residence is a perfect blend of comfort and functionality. Boasting a spacious layout, a 3-car garage, and a generous 1,791 sq ft of living space, this property offers the ideal setting for your family's needs.
Upon entering, you'll be captivated by the tasteful design and meticulous attention to detail throughout. The kitchen is a culinary enthusiast's haven, featuring stunning quartz countertops that beautifully complement the abundant cabinet space and convenient walk-in pantry. With these top-of-the-line features, you'll have everything you need to create memorable meals and enjoy quality time with loved ones.
The master suite is a true retreat within this exceptional home. Offering his and her walk-in closets, you'll have ample space to organize your wardrobe and accessories. The master bathroom is equally impressive, featuring dual sinks, a relaxing tub, and a separate shower. It's the perfect place to unwind and rejuvenate after a long day.
With three additional well-appointed bedrooms, this home provides flexibility and room for everyone. Whether you need space for a home office, guest rooms, or a playroom, you'll have plenty of options to suit your unique lifestyle.
The spacious backyard presents an exciting opportunity. With ample space available, you can easily transform it into your own private oasis by adding a refreshing pool, creating a wonderful outdoor area for entertaining, relaxation, and making memories with family and friends.
Situated in the sought-after neighborhood of Riverview, this home offers easy access to a variety of amenities, including parks, schools, shopping centers, and more. Enjoy the convenience of nearby dining options and entertainment venues, ensuring that you're never far from the action.
Don't miss out on the chance to make this house your forever home. Schedule a showing today and experience the perfect blend of comfort and potential this home has to offer.
Location
State FL
County Hillsborough
Community Cristina Ph Ii Unit 1
Zoning PD
Interior
Interior Features Ceiling Fans(s), High Ceilings, Walk-In Closet(s), Window Treatments
Heating Central
Cooling Central Air
Flooring Carpet, Laminate
Fireplace false
Appliance Dishwasher, Range, Refrigerator
Laundry In Garage
Exterior
Exterior Feature Sidewalk
Garage Spaces 3.0
Utilities Available BB/HS Internet Available, Electricity Connected, Water Connected
Roof Type Shingle
Porch Rear Porch
Attached Garage true
Garage true
Private Pool No
Building
Lot Description Sidewalk
Story 1
Entry Level One
Foundation Slab
Lot Size Range 0 to less than 1/4
Sewer Public Sewer
Water Public
Architectural Style Contemporary
Structure Type Concrete, Stucco
New Construction false
Construction Status Inspections
Schools
Elementary Schools Riverview Elem School-Hb
Middle Schools Rodgers-Hb
High Schools Riverview-Hb
Others
Pets Allowed Yes
Senior Community No
Ownership Fee Simple
Monthly Total Fees $19
Acceptable Financing Cash, Conventional, FHA, VA Loan
Membership Fee Required Required
Listing Terms Cash, Conventional, FHA, VA Loan
Special Listing Condition None
Read Less
Want to know what your home might be worth? Contact us for a FREE valuation!

Our team is ready to help you sell your home for the highest possible price ASAP

© 2024 My Florida Regional MLS DBA Stellar MLS. All Rights Reserved.
Bought with MCPEAK REAL ESTATE FIRM






