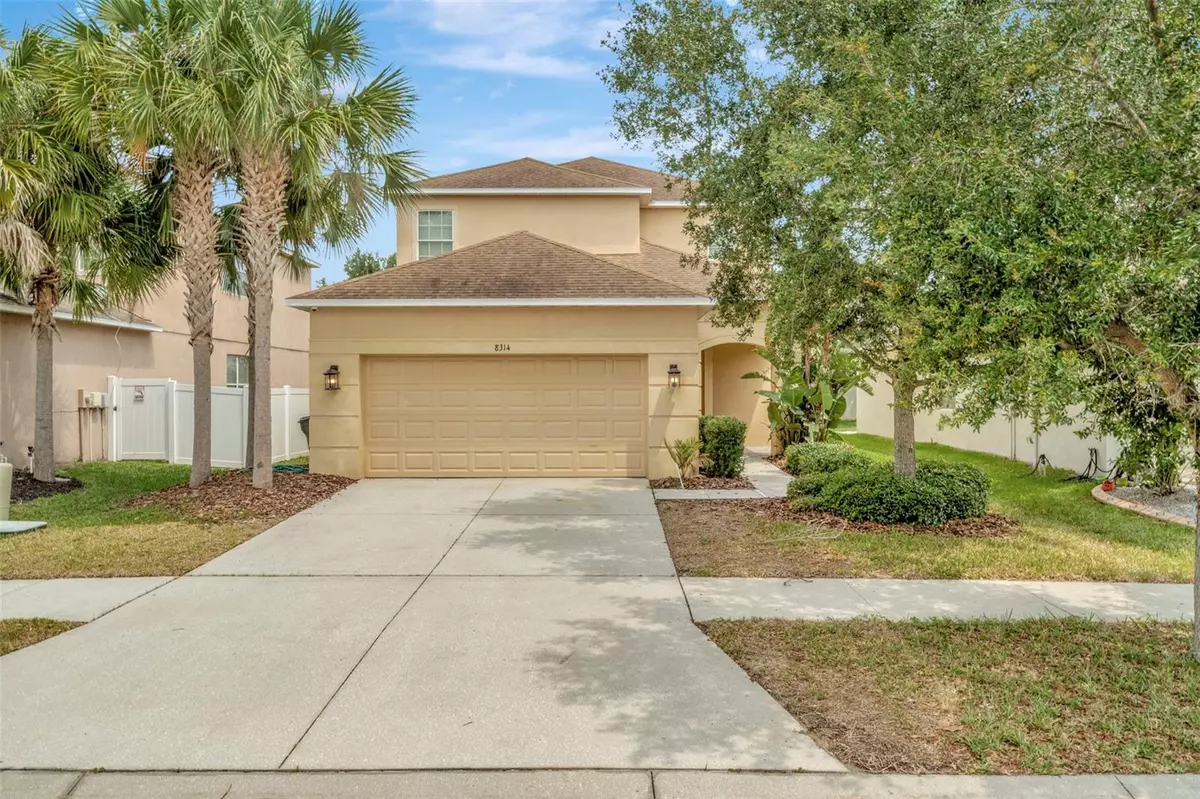$378,000
$380,000
0.5%For more information regarding the value of a property, please contact us for a free consultation.
8314 DEERLAND BLUFF LN Riverview, FL 33578
3 Beds
4 Baths
2,053 SqFt
Key Details
Sold Price $378,000
Property Type Single Family Home
Sub Type Single Family Residence
Listing Status Sold
Purchase Type For Sale
Square Footage 2,053 sqft
Price per Sqft $184
Subdivision Oak Creek Prcl 1B
MLS Listing ID U8198361
Sold Date 07/25/23
Bedrooms 3
Full Baths 3
Half Baths 1
Construction Status Financing
HOA Fees $21/ann
HOA Y/N Yes
Originating Board Stellar MLS
Year Built 2012
Annual Tax Amount $6,060
Lot Size 5,662 Sqft
Acres 0.13
Lot Dimensions 50x111
Property Description
Welcome to your dream home in the highly sought-after Riverview area! This stunning 3 bedroom, 3 1/2 bath home with a loft is move-in ready and boasts exquisite features throughout. With a well-designed floor plan, this spacious home is perfect for accommodating a large family or hosting guests.The lower-level master suite and second floor master bedroom offer ultimate comfort and privacy. Indulge in luxury with dual sinks, granite countertops, and a glass-encased shower with a built-in tile bench in the first floor master en suite. Additionally, the second master upstairs includes its own full bathroom.Prepare to be impressed by the 42” maple color cabinets, stainless-steel appliances, and tile flooring throughout the living space on the first level. Not to mention, the bedrooms and loft feature brand new carpet for a cozy feel.
Beyond the interiors, this gem of a house offers a fully fenced-in yard, creating a private outdoor oasis for your enjoyment. Experience the convenience of being close to all that Riverview has to offer, including easy access to I-75, Selmon Expressway, Brandon Mall, shopping centers, and more.In 2021, a new community resort-style pool, clubhouse, playground, and fitness center were completed, further enhancing the desirability of the area.Take advantage of this incredible opportunity! Due to buyer financing falling through, this home is back on the market. Don't miss out on making it yours. Call us today to schedule an appointment and start living your dream life in Riverview!
Location
State FL
County Hillsborough
Community Oak Creek Prcl 1B
Zoning PD
Rooms
Other Rooms Loft
Interior
Interior Features High Ceilings, Living Room/Dining Room Combo, Master Bedroom Main Floor, Open Floorplan, Solid Surface Counters, Solid Wood Cabinets, Walk-In Closet(s)
Heating Central, Electric
Cooling Central Air
Flooring Carpet, Ceramic Tile
Fireplace false
Appliance Dishwasher, Disposal, Microwave, Range
Laundry Inside
Exterior
Exterior Feature Lighting, Sidewalk, Sliding Doors
Parking Features Driveway
Garage Spaces 2.0
Fence Fenced, Vinyl
Community Features Fitness Center, Park, Playground, Pool
Utilities Available Cable Available, Cable Connected, Electricity Available, Electricity Connected, Public, Street Lights, Underground Utilities
Amenities Available Basketball Court, Clubhouse, Fitness Center, Playground, Pool
Roof Type Shingle
Porch Patio
Attached Garage true
Garage true
Private Pool No
Building
Lot Description In County, Level, Sidewalk, Paved
Entry Level Two
Foundation Slab
Lot Size Range 0 to less than 1/4
Builder Name Taylor Morrison
Sewer Public Sewer
Water Public
Architectural Style Florida
Structure Type Block, Stucco
New Construction false
Construction Status Financing
Schools
Elementary Schools Ippolito-Hb
Middle Schools Giunta Middle-Hb
High Schools Spoto High-Hb
Others
Pets Allowed Yes
HOA Fee Include Pool, Recreational Facilities
Senior Community No
Ownership Fee Simple
Monthly Total Fees $21
Acceptable Financing Cash, Conventional, FHA, VA Loan
Membership Fee Required Required
Listing Terms Cash, Conventional, FHA, VA Loan
Special Listing Condition None
Read Less
Want to know what your home might be worth? Contact us for a FREE valuation!

Our team is ready to help you sell your home for the highest possible price ASAP

© 2024 My Florida Regional MLS DBA Stellar MLS. All Rights Reserved.
Bought with KELLER WILLIAMS TAMPA PROP.






