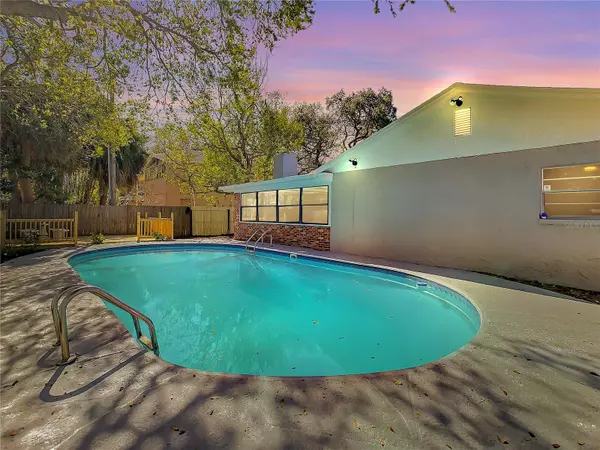$502,000
$499,500
0.5%For more information regarding the value of a property, please contact us for a free consultation.
10733 DRUMMOND RD Tampa, FL 33615
3 Beds
2 Baths
1,827 SqFt
Key Details
Sold Price $502,000
Property Type Single Family Home
Sub Type Single Family Residence
Listing Status Sold
Purchase Type For Sale
Square Footage 1,827 sqft
Price per Sqft $274
Subdivision Tampa Shores Inc #1 Un 1A Rep
MLS Listing ID U8191300
Sold Date 07/20/23
Bedrooms 3
Full Baths 2
Construction Status Appraisal
HOA Y/N No
Originating Board Stellar MLS
Year Built 1973
Annual Tax Amount $1,854
Lot Size 7,405 Sqft
Acres 0.17
Lot Dimensions 70x105
Property Description
BONUS LOCATION OF HOME QUALIFIES FOR SPECIAL PROGRAM 100% FINANCING, NO PMI. Ask your Preferred lender. Enjoy your PRIVATE Boat ramp in the Tampa Shores secluded just for the neighborhood. 10733 Drummond rd, Tampa Fl 33615 is your quitesstianal Tampa shores community home with NO HOA
and NO CDD. Perfect for AIRBNB or to make this your nest. Bring your BOAT and RV, Conveniently located Few miles away from Tampa International Airport, Great rated schools and shopping plazas nearby.
The home has been fully remodeled and no details or style were spared. Reimagined and newly renovated in beautiful contemporary style by two European designers.
It features 3 bedrooms and 2 full bathrooms. Walk in and find an open floor plan with wall-to-wall water resistant luxury vinyl
flooring. The home has a plethora of windows allowing for the ample flow of natural light. Draw your eye to a fully Custom made wood shakers cabinets giving the home a more warm and luxurious feel, accented with matte hardware, stunning Quartz countertops including backsplash
and brand new stainless steel Samsung appliances. Make your way to the spacious master bedroom featuring a walk in closet and a newly renovated bathroom which is fitted in ceramic tile and sporting a new vanity with granite top, new plumbing and dual flush toilet; Accentuated with specially made standup shower glass door. On the other side, this home features two more bedrooms with a shared modern
designed bathroom you will love, matching faucets and hardware, adorned in ceramic tiles from floor to ceiling.
Routing to the back of the home, you will find A walk-out with newly installed sliding doors that lead to a spacious AC/Heated family space overlooking the clear blue pool, featuring a brick Bar topped with quartz countertops, the room is accentuated with a brick built fireplace.
As you walk to the back yard, you will find The perfect Florida oasis; a large fully fenced backyard with a pool for summer days. You will find a A newly built wooden deck overlooking the pool. The perfect Florida home has access to a privater water canal for jet skies, kayaks or your boat. This home features a two car garage, AC is only 3 years old. This lovely home offers such a great location close to everything, Super Target, restaurants, medical facilities, and shopping, Tampa Downtown and More; This phenomenal property will not last long so schedule your private tour today.
Location
State FL
County Hillsborough
Community Tampa Shores Inc #1 Un 1A Rep
Zoning PD
Interior
Interior Features Dry Bar, Master Bedroom Main Floor, Other
Heating Central
Cooling Central Air
Flooring Carpet
Furnishings Unfurnished
Fireplace true
Appliance Electric Water Heater
Exterior
Exterior Feature Other, Private Mailbox, Sliding Doors
Garage Spaces 2.0
Fence Fenced
Pool In Ground, Vinyl
Utilities Available Cable Connected, Electricity Connected, Street Lights, Water Connected
Water Access 1
Water Access Desc Brackish Water
Roof Type Shingle
Attached Garage true
Garage true
Private Pool Yes
Building
Story 1
Entry Level One
Foundation Slab
Lot Size Range 0 to less than 1/4
Sewer Public Sewer
Water Private
Structure Type Block, Concrete
New Construction false
Construction Status Appraisal
Others
Senior Community No
Ownership Fee Simple
Acceptable Financing Cash, Conventional, FHA, Other, VA Loan
Listing Terms Cash, Conventional, FHA, Other, VA Loan
Special Listing Condition None
Read Less
Want to know what your home might be worth? Contact us for a FREE valuation!

Our team is ready to help you sell your home for the highest possible price ASAP

© 2024 My Florida Regional MLS DBA Stellar MLS. All Rights Reserved.
Bought with AVENUE HOMES LLC






