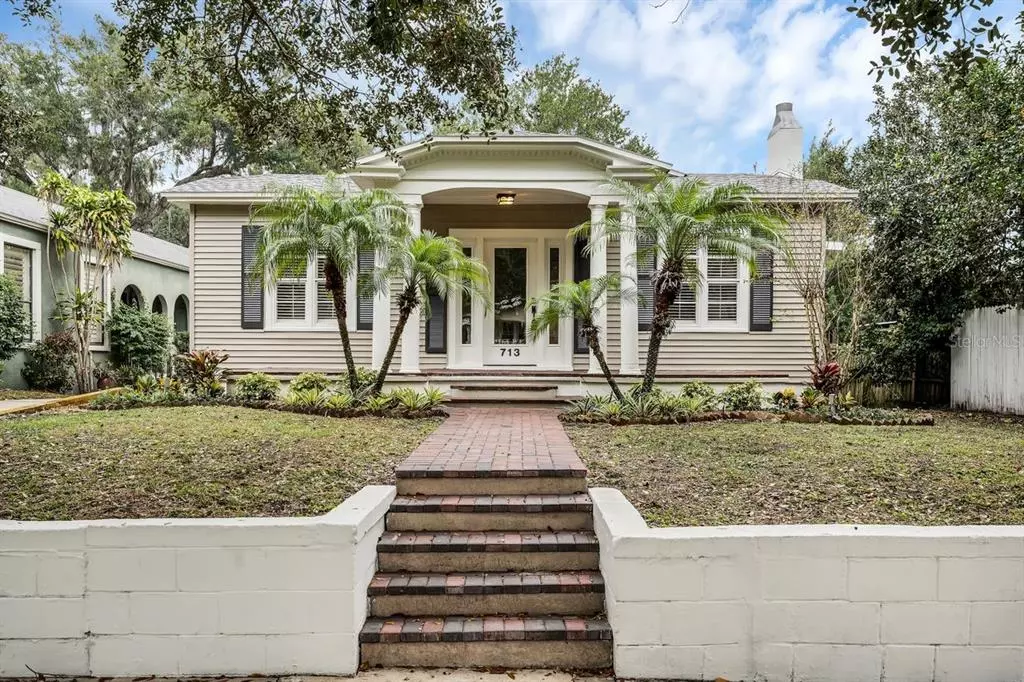$580,300
$580,000
0.1%For more information regarding the value of a property, please contact us for a free consultation.
713 S SUMMERLIN AVE Orlando, FL 32801
3 Beds
2 Baths
1,590 SqFt
Key Details
Sold Price $580,300
Property Type Single Family Home
Sub Type Single Family Residence
Listing Status Sold
Purchase Type For Sale
Square Footage 1,590 sqft
Price per Sqft $364
Subdivision Woodlawn
MLS Listing ID O6078155
Sold Date 07/13/23
Bedrooms 3
Full Baths 2
HOA Y/N No
Originating Board Stellar MLS
Year Built 1932
Annual Tax Amount $6,397
Lot Size 7,405 Sqft
Acres 0.17
Property Description
You do not want to miss out on this absolutely stunning 3x2 home built in 1932, located in historic Lake Davis-Greenwood district. Walkable community with outdoor activities like, jogging, biking, shopping, restaurants, and entertainment. Conveniently located a few minutes away to main roads, 15 minute drive to theme parks and Orlando International Airport. As you walk through the front pathway that leads to the front door, you will find a welcoming brick porch where you can sit and relax while reading a book. The house has formal dining room, a fireplace in the living room, 3 bedrooms with closets and 2 fully upgraded bathrooms. Upgrades includes 2021 roof, 2022 water heater, A/C 2023-Ducts, 2022 spot lights and ceiling fans. Other great items include 2022 interior and exterior paint, and new deck 2022. The kitchen is updated with wood cabinets, stainless appliances and granite countertops with an oversized isle. Living space features laundry room with new washer and dryer. This home is zoned for the "A" rated Boone and Blankner school district. The options are endless with this property as it fits the needs of many different buyers. Schedule a showing today!
Location
State FL
County Orange
Community Woodlawn
Zoning R-2A/T
Interior
Interior Features Ceiling Fans(s), Crown Molding, Solid Wood Cabinets
Heating Central, Electric
Cooling Central Air
Flooring Tile, Wood
Fireplaces Type Living Room, Wood Burning
Furnishings Unfurnished
Fireplace true
Appliance Dishwasher, Disposal, Dryer, Electric Water Heater, Microwave, Range, Refrigerator, Washer
Exterior
Exterior Feature French Doors, Garden
Garage Driveway
Community Features Lake
Utilities Available BB/HS Internet Available, Cable Available, Electricity Available, Public, Sewer Available, Street Lights, Water Available
Waterfront false
Roof Type Shingle
Porch Deck, Patio, Porch
Garage false
Private Pool No
Building
Story 1
Entry Level One
Foundation Block, Crawlspace
Lot Size Range 0 to less than 1/4
Sewer Public Sewer
Water Public
Structure Type Block, Vinyl Siding
New Construction false
Schools
Elementary Schools Blankner Elem
Middle Schools Blankner School (K-8)
High Schools Boone High
Others
Senior Community No
Ownership Fee Simple
Acceptable Financing Cash, Conventional
Listing Terms Cash, Conventional
Special Listing Condition None
Read Less
Want to know what your home might be worth? Contact us for a FREE valuation!

Our team is ready to help you sell your home for the highest possible price ASAP

© 2024 My Florida Regional MLS DBA Stellar MLS. All Rights Reserved.
Bought with STELLAR NON-MEMBER OFFICE






