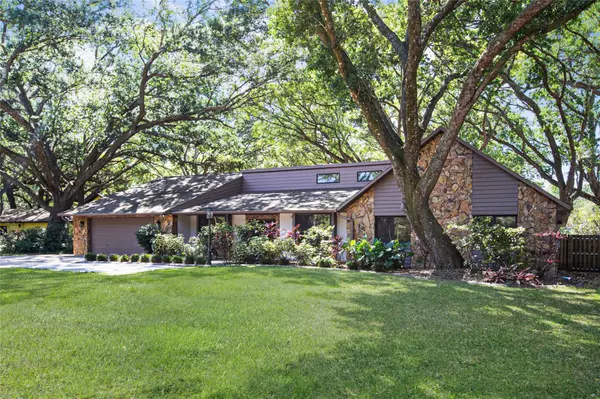$760,000
$769,900
1.3%For more information regarding the value of a property, please contact us for a free consultation.
2113 CURRY RD Lutz, FL 33549
4 Beds
3 Baths
3,101 SqFt
Key Details
Sold Price $760,000
Property Type Single Family Home
Sub Type Single Family Residence
Listing Status Sold
Purchase Type For Sale
Square Footage 3,101 sqft
Price per Sqft $245
Subdivision Unplatted
MLS Listing ID U8194726
Sold Date 06/29/23
Bedrooms 4
Full Baths 3
Construction Status Inspections
HOA Y/N No
Originating Board Stellar MLS
Year Built 1988
Annual Tax Amount $5,141
Lot Size 0.500 Acres
Acres 0.5
Lot Dimensions 100x218
Property Description
One or more photo(s) has been virtually staged. Unique, peaceful, and spacious half-acre luxury with a calming Pool and Spa Oasis under an enveloping Grandfather Oak canopy. There are almost too many features here to describe!
This home was recently updated with over $200,000 in renovations and features an In-Law suite / Office with a full bathroom and kitchenette.
With over 3100 square feet total of living space, 4 bedrooms, and 3 flex spaces this beautiful home can accommodate almost any living and home office requirements you may need.
Kitchen and Great Room feature skylights, bringing warmth and calm into the main interior spaces. The solar tube's natural light flows effortlessly into the kitchen, helping to highlight custom cherry wood cabinets with specialty granite countertops and matching kitchen island. 2018 LG Stainless Steel appliances complete the look, including a 5 burner gas range and oven, microwave, refrigerator and dishwasher.
The master bedroom is an abundant 360 square feet with cathedral ceilings, and the first-class master bathroom features spa style shower heads, dual sink vanities, linen storage, and a luxurious cedar-lined walk-in closet.
The Great room, with its extremely tall ceilings, skylights, and wood-burning fireplace is the focal point of the living area is sure to provide plenty of relation to anyone spending time there. Custom wood French Doors help to draw the outdoors into the interior spaces providing making an already impressive room feel even more spacious.
Crown molding can be found in many areas of the home, such as the Formal Dining Room, featuring wood floors and wainscoting just off the Kitchen and perfect for entertaining or usable. Across the entryway from the dining room is a flex space, suitable for either a Home Office or a more intimate formal seating area.
The Florida Room can be accessed via the Great room, the Master Bedroom, or the In-Law Suite via the attached Jack and Jill bathroom, and a pass-through window from the kitchen allows for easy distribution of beverages and food when entertaining outdoors.
Leaving the Florida Room you arrive at the first enclosed outdoor space, the Lanai, which features hexagon pavers and a spa perfect for soaking away the stress of the day.
Looking out from the Lanai, you will see the true star of the backyard, the heated pool and enclosure, under an astounding and near complete oak canopy surrounded by pavers and synthetic lawn. No need to mow or fertilize! You will also find two fire pits, paver walkways and additional seating areas, and two sheds, one with 240v 50A service perfect for a workshop. And if you get tired of your own backyard, this home is just 375 yards from the Violet Cury Nature Preserve Trail access to the west!
The oversized driveway and two car garage and storage is perfect for storage and parking of most toys, hobbies, and recreational pursuits.
Roof (2020), 2 Trane HVACS (2018), Electric hot water heater (2018), On Demand Water Heater (2018), impact-rated windows, 2 Propane Tanks for Gas Range and Pool Heater. No HOA or Deed restrictions.
Just 3 miles from USF, and 13 miles from downtown Tampa, but you will feel like you’re entering your own private refuge every time you come home!
Location
State FL
County Hillsborough
Community Unplatted
Zoning RSC-6
Rooms
Other Rooms Bonus Room, Family Room, Formal Dining Room Separate, Great Room, Interior In-Law Suite
Interior
Interior Features Ceiling Fans(s), High Ceilings, Open Floorplan, Skylight(s), Solid Wood Cabinets, Stone Counters, Thermostat, Walk-In Closet(s)
Heating Central, Electric
Cooling Central Air
Flooring Carpet, Tile, Wood
Fireplaces Type Wood Burning
Furnishings Unfurnished
Fireplace true
Appliance Dishwasher, Disposal, Electric Water Heater, Microwave, Range, Refrigerator, Tankless Water Heater, Water Filtration System, Water Softener
Laundry Inside, Laundry Room
Exterior
Exterior Feature French Doors, Irrigation System, Lighting, Private Mailbox
Garage Driveway, Garage Door Opener, Ground Level, Parking Pad
Garage Spaces 2.0
Fence Wood
Pool Heated, In Ground, Screen Enclosure
Utilities Available BB/HS Internet Available, Cable Available, Cable Connected, Electricity Available, Electricity Connected, Fiber Optics
View Trees/Woods
Roof Type Shingle
Porch Covered, Enclosed, Front Porch, Patio, Rear Porch, Screened
Attached Garage true
Garage true
Private Pool Yes
Building
Lot Description Oversized Lot, Paved, Unincorporated
Entry Level One
Foundation Slab
Lot Size Range 1/2 to less than 1
Sewer Septic Tank
Water Well
Architectural Style Contemporary, Ranch
Structure Type Block, Stucco, Wood Siding
New Construction false
Construction Status Inspections
Schools
Elementary Schools Chiles-Hb
Middle Schools Liberty-Hb
High Schools Freedom-Hb
Others
Senior Community No
Ownership Fee Simple
Acceptable Financing Cash, Conventional, FHA, VA Loan
Listing Terms Cash, Conventional, FHA, VA Loan
Special Listing Condition None
Read Less
Want to know what your home might be worth? Contact us for a FREE valuation!

Our team is ready to help you sell your home for the highest possible price ASAP

© 2024 My Florida Regional MLS DBA Stellar MLS. All Rights Reserved.
Bought with FUTURE HOME REALTY INC






