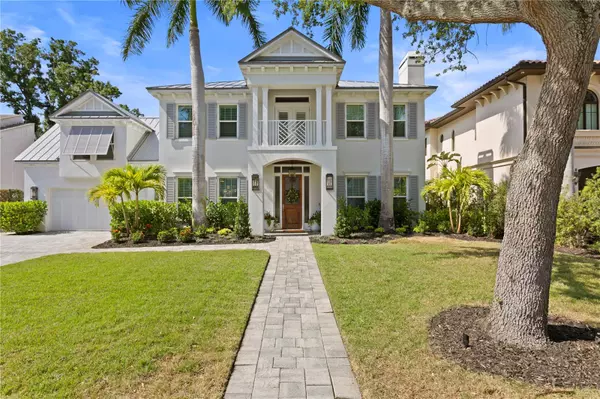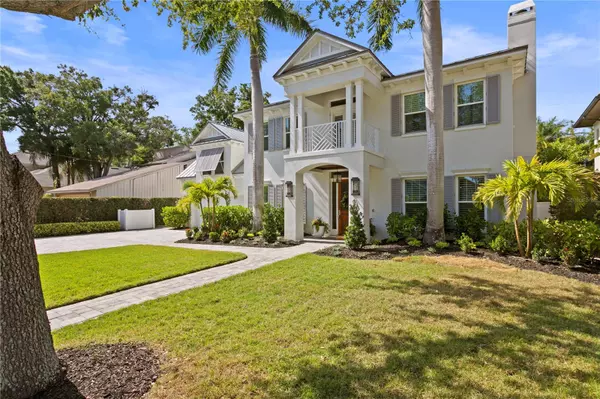$2,450,000
$2,450,000
For more information regarding the value of a property, please contact us for a free consultation.
2909 W BAY VISTA AVE Tampa, FL 33611
5 Beds
4 Baths
3,871 SqFt
Key Details
Sold Price $2,450,000
Property Type Single Family Home
Sub Type Single Family Residence
Listing Status Sold
Purchase Type For Sale
Square Footage 3,871 sqft
Price per Sqft $632
Subdivision Bay City Rev Map
MLS Listing ID T3444073
Sold Date 06/28/23
Bedrooms 5
Full Baths 3
Half Baths 1
Construction Status Financing,Inspections
HOA Y/N No
Originating Board Stellar MLS
Year Built 2000
Annual Tax Amount $19,775
Lot Size 7,840 Sqft
Acres 0.18
Lot Dimensions 75x105
Property Description
Luxury living awaits in Bayshore Beautiful! This 3,871 sqft coastal contemporary pool home sits only 300 ft from the sweeping views of Bayshore Blvd and offers every amenity you could think of. This stately home was originally constructed by Hyde Park Builders and in 2016, Lloyd Craftsmen breathed new life into the property with an exceptional full-home remodel making this established residence feel like brand new construction. Included in the home’s upgrades are a metal roof, impact windows, hardwoods throughout & a spa-like backyard with a pool, spa, travertine pavers & turf lawn. The stylish interior offers an open concept first floor that's perfect for entertaining. Greet guests in your formal living and dining spaces and then flow into your relaxing great room that’s open to the sparkling kitchen and elegant wet bar. Your large open kitchen features custom cabinetry, quartz countertops, a breakfast nook with views of the pool, large pantry & top of the line appliance selections that include a gas Wolf range, Sub Zero french door fridge, and Bosch dishwasher. The gorgeous hardwoods and impeccable style carry through to the second floor where you’ll find a large bonus room with tons of storage along with all four bedrooms that each feature an en-suite bath. Your primary suite with elegant en-suite bath and large walk-in-closets also includes a private balcony & designated office or reading area that’s perfect for your work-from-home needs. This incredible property sits within the desirable Plant High School district and is only minutes from all the best South Tampa destinations. Don’t miss out on this stunning property!
Location
State FL
County Hillsborough
Community Bay City Rev Map
Zoning RS-60
Rooms
Other Rooms Bonus Room, Formal Dining Room Separate, Great Room
Interior
Interior Features Ceiling Fans(s), Eat-in Kitchen, Kitchen/Family Room Combo, Master Bedroom Upstairs, Open Floorplan, Thermostat, Walk-In Closet(s), Wet Bar
Heating Central
Cooling Central Air
Flooring Tile, Wood
Fireplaces Type Living Room
Fireplace true
Appliance Dishwasher, Disposal, Microwave, Range
Laundry Inside, Laundry Closet, Upper Level
Exterior
Exterior Feature Balcony, French Doors, Irrigation System, Lighting
Garage Driveway, Garage Door Opener
Garage Spaces 2.0
Fence Vinyl
Pool Gunite, Heated, In Ground, Salt Water
Utilities Available BB/HS Internet Available, Cable Available, Electricity Connected, Natural Gas Connected, Public, Sewer Connected, Water Connected
Roof Type Metal
Porch Covered, Patio
Attached Garage true
Garage true
Private Pool Yes
Building
Lot Description Flood Insurance Required, City Limits, Paved
Story 2
Entry Level Two
Foundation Slab
Lot Size Range 0 to less than 1/4
Sewer Public Sewer
Water Public
Architectural Style Coastal
Structure Type Block, Wood Frame
New Construction false
Construction Status Financing,Inspections
Schools
Elementary Schools Roosevelt-Hb
Middle Schools Coleman-Hb
High Schools Plant-Hb
Others
Senior Community No
Ownership Fee Simple
Acceptable Financing Cash, Conventional
Listing Terms Cash, Conventional
Special Listing Condition None
Read Less
Want to know what your home might be worth? Contact us for a FREE valuation!

Our team is ready to help you sell your home for the highest possible price ASAP

© 2024 My Florida Regional MLS DBA Stellar MLS. All Rights Reserved.
Bought with FINE PROPERTIES






