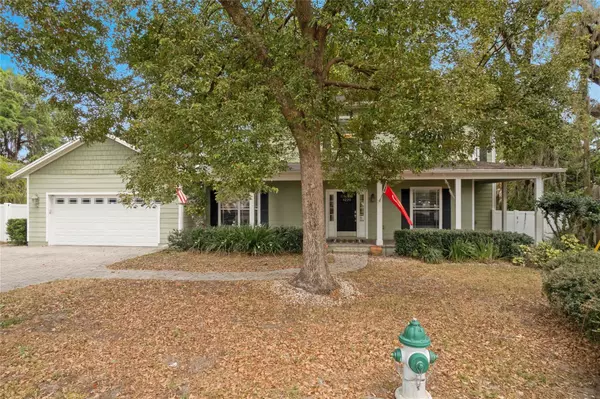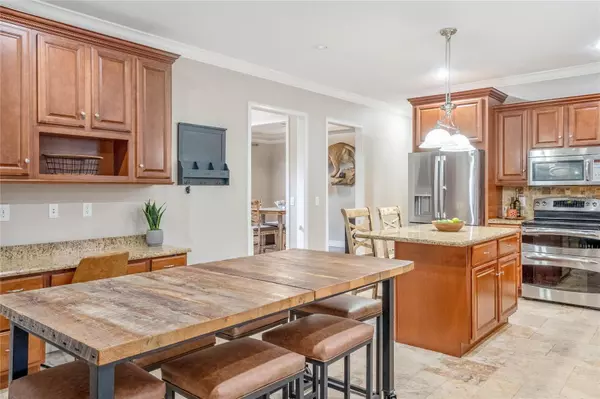$585,000
$575,000
1.7%For more information regarding the value of a property, please contact us for a free consultation.
4225 CONWAY GARDENS RD Orlando, FL 32806
4 Beds
3 Baths
2,320 SqFt
Key Details
Sold Price $585,000
Property Type Single Family Home
Sub Type Single Family Residence
Listing Status Sold
Purchase Type For Sale
Square Footage 2,320 sqft
Price per Sqft $252
Subdivision Crittendens Camp Sites
MLS Listing ID O6100655
Sold Date 06/16/23
Bedrooms 4
Full Baths 2
Half Baths 1
Construction Status Appraisal,Financing,Inspections
HOA Y/N No
Originating Board Stellar MLS
Year Built 2007
Annual Tax Amount $5,759
Lot Size 10,890 Sqft
Acres 0.25
Property Description
Beautiful 2 story home with stunning features. Travertine flooring leads you to a gourmet kitchen with 42" signature wood cabinets, stunning granite counters, a spacious island and stainless steel appliances. Crown molding and beautiful wood floors throughout the dining room, family room, and formal living room. The second level has three bedrooms and a spacious primary suite featuring a walk-in closet, open shower and spa bath. A naturally beautiful lighting fills the second floor from the beautiful customized shutters where views of Lake Anderson are accessible. The screened lanai offers a gas line connection for grilling and hosting entertainment. Located in highly sought after Boone High School and Pershing K-8. Contact us today for viewings of this gorgeous home!
Location
State FL
County Orange
Community Crittendens Camp Sites
Zoning R-1A
Interior
Interior Features Built-in Features, Crown Molding, Eat-in Kitchen, Kitchen/Family Room Combo, Tray Ceiling(s), Walk-In Closet(s)
Heating Central
Cooling Central Air
Flooring Carpet, Travertine, Wood
Fireplaces Type Gas, Living Room
Fireplace true
Appliance Dishwasher, Disposal, Microwave, Range, Refrigerator
Exterior
Exterior Feature Outdoor Grill, Rain Gutters, Sidewalk, Sprinkler Metered
Garage Driveway, Garage Door Opener
Garage Spaces 2.0
Fence Fenced, Vinyl
Utilities Available Fire Hydrant, Street Lights
Waterfront false
View Y/N 1
Roof Type Shingle
Attached Garage true
Garage true
Private Pool No
Building
Story 2
Entry Level Two
Foundation Block
Lot Size Range 1/4 to less than 1/2
Sewer Septic Tank
Water Public
Structure Type Vinyl Siding, Wood Frame
New Construction false
Construction Status Appraisal,Financing,Inspections
Others
Senior Community No
Ownership Fee Simple
Acceptable Financing Cash, Conventional, FHA, VA Loan
Listing Terms Cash, Conventional, FHA, VA Loan
Special Listing Condition None
Read Less
Want to know what your home might be worth? Contact us for a FREE valuation!

Our team is ready to help you sell your home for the highest possible price ASAP

© 2024 My Florida Regional MLS DBA Stellar MLS. All Rights Reserved.
Bought with BHHS FLORIDA REALTY






