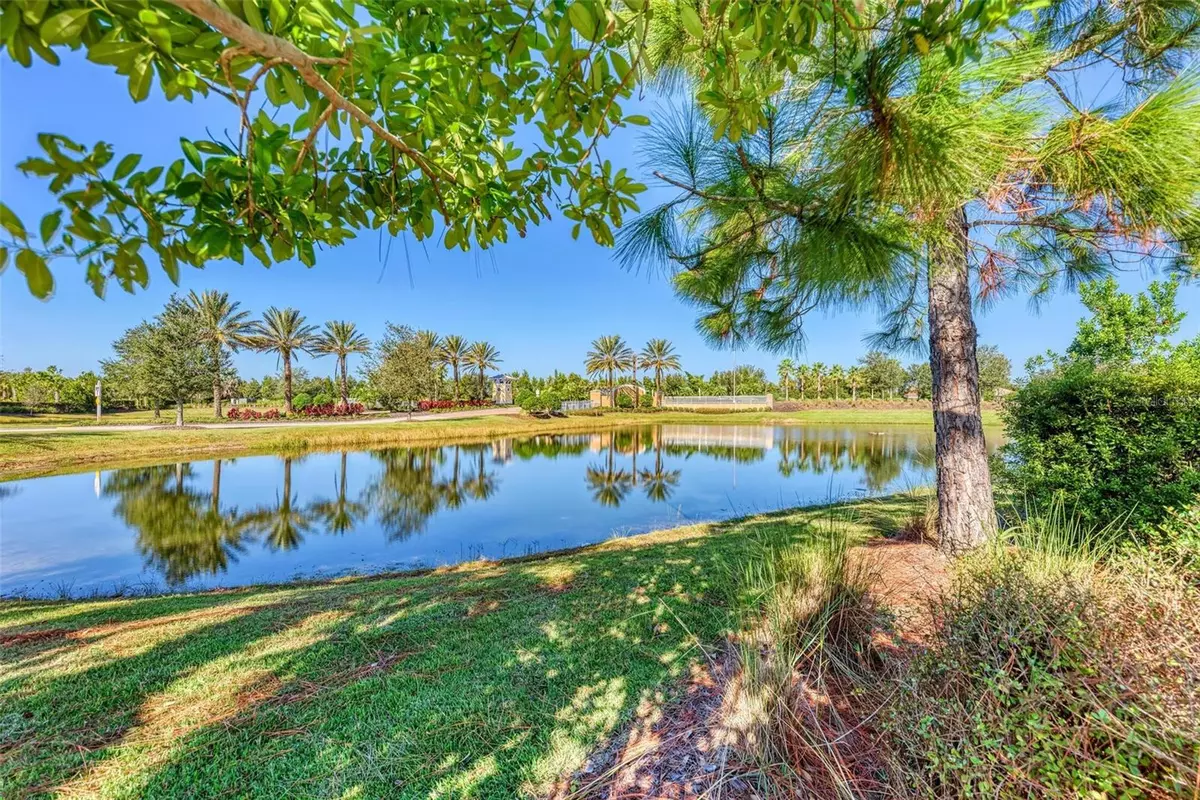$410,000
$435,000
5.7%For more information regarding the value of a property, please contact us for a free consultation.
12301 TRAILHEAD DR Bradenton, FL 34211
3 Beds
3 Baths
1,746 SqFt
Key Details
Sold Price $410,000
Property Type Townhouse
Sub Type Townhouse
Listing Status Sold
Purchase Type For Sale
Square Footage 1,746 sqft
Price per Sqft $234
Subdivision Harmony At Lakewood Ranch
MLS Listing ID A4554318
Sold Date 06/16/23
Bedrooms 3
Full Baths 2
Half Baths 1
Construction Status Financing,Inspections
HOA Fees $232/mo
HOA Y/N Yes
Originating Board Stellar MLS
Year Built 2016
Annual Tax Amount $3,917
Lot Size 3,049 Sqft
Acres 0.07
Property Description
One or more photo(s) has been virtually staged. Lakefront! If privacy and nature views are important to you, you’ll find this to be the best townhome lot available in Harmony! The beautiful view from the front entrance is the shrub-enshrouded sparkling lake rather than another townhome building. This “Seaside” end unit features 3 spacious bedrooms (upstairs), 2 ½ baths (half bath downstairs) and an extended paver patio beyond the screened lanai . The back lawn ends at a landscaped berm for privacy, and there is plenty of room to enjoy a game of corn hole while grilling dinner! 18” x 18 “ tile runs throughout the downstairs living area, and compliments the Tahoe linen kitchen cabinets and Crema Pearl granite on counters and island. The home features a 2 car garage, an abundance of storage, spacious bedrooms and closets, as well as the convenience of a laundry room upstairs. The owner’s suite features a tray ceiling and an adjoining bathroom with a garden tub as well as a shower and double vanity. You’ll appreciate the short walk over to the resort-style community pool, clubhouse and fitness center as well as the guest parking along the street near your driveway and entrance. Be the ones who get to enjoy the “Harmony at Lakewood Ranch” lifestyle in this beautiful, lakefront townhome with nearby shopping, restaurants, schools, services, parks, and trails.… and an easy drive to our top rated beaches! Take a virtual tour here: https://my.matterport.com/show/?m=LonaUW4uRbK
Location
State FL
County Manatee
Community Harmony At Lakewood Ranch
Zoning PDMU
Interior
Interior Features Built-in Features, High Ceilings, Kitchen/Family Room Combo, Master Bedroom Upstairs, Open Floorplan, Solid Surface Counters, Stone Counters, Tray Ceiling(s), Walk-In Closet(s), Window Treatments
Heating Electric
Cooling Central Air
Flooring Carpet, Ceramic Tile
Fireplace false
Appliance Dishwasher, Disposal, Electric Water Heater, Microwave, Range
Laundry Laundry Room, Upper Level
Exterior
Exterior Feature Hurricane Shutters, Sidewalk, Sliding Doors
Garage Spaces 2.0
Community Features Association Recreation - Owned, Clubhouse, Deed Restrictions, Fitness Center, Irrigation-Reclaimed Water, Lake, Park, Playground, Pool, Sidewalks
Utilities Available BB/HS Internet Available, Cable Available, Public
Waterfront true
Waterfront Description Lake
View Y/N 1
Water Access 1
Water Access Desc Lake
View Water
Roof Type Shingle
Porch Screened
Attached Garage true
Garage true
Private Pool No
Building
Entry Level Two
Foundation Slab
Lot Size Range 0 to less than 1/4
Builder Name Mattamy Homes
Sewer Public Sewer
Water Public
Architectural Style Florida
Structure Type Block, Stone, Stucco, Wood Frame
New Construction false
Construction Status Financing,Inspections
Schools
Elementary Schools Gullett Elementary
Middle Schools Dr Mona Jain Middle
High Schools Lakewood Ranch High
Others
Pets Allowed Yes
HOA Fee Include Pool, Maintenance Grounds, Management, Pool, Recreational Facilities
Senior Community No
Pet Size Large (61-100 Lbs.)
Ownership Fee Simple
Monthly Total Fees $232
Acceptable Financing Cash, Conventional, VA Loan
Membership Fee Required Required
Listing Terms Cash, Conventional, VA Loan
Num of Pet 2
Special Listing Condition None
Read Less
Want to know what your home might be worth? Contact us for a FREE valuation!

Our team is ready to help you sell your home for the highest possible price ASAP

© 2024 My Florida Regional MLS DBA Stellar MLS. All Rights Reserved.
Bought with ENGEL & VOELKERS VENICE DOWNTOWN






