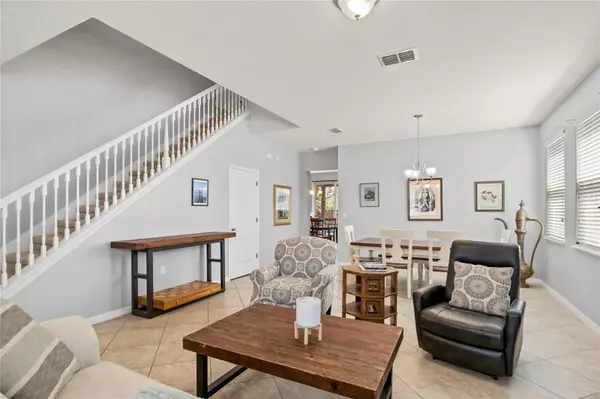$435,000
$449,000
3.1%For more information regarding the value of a property, please contact us for a free consultation.
16043 YELLOWEYED DR Clermont, FL 34714
4 Beds
3 Baths
2,721 SqFt
Key Details
Sold Price $435,000
Property Type Single Family Home
Sub Type Single Family Residence
Listing Status Sold
Purchase Type For Sale
Square Footage 2,721 sqft
Price per Sqft $159
Subdivision Sawgrass Bay Ph 1B
MLS Listing ID O6109337
Sold Date 06/16/23
Bedrooms 4
Full Baths 2
Half Baths 1
Construction Status Appraisal,Financing,Inspections
HOA Fees $38/qua
HOA Y/N Yes
Originating Board Stellar MLS
Year Built 2013
Annual Tax Amount $4,155
Lot Size 6,098 Sqft
Acres 0.14
Property Description
4 Bed 2.5 bath home located in the highly desirable Sawgrass Bay neighborhood, this SPACIOUS home sits on a fully FENCED private lot that offers plenty of space for your backyard get-togethers. Inside, the kitchen is a chef's dream with STAINLESS appliances along with a beautiful backsplash and GRANITE countertops that includes a breakfast bar and it's OPEN to the family room which makes it perfect for movie night. Upstairs, you will find a spacious LOFT that can be used as a playroom, study room or exercise room. The HUGE master suite has tons of space including a walk-in closet the size of a bedroom! Plus, the upgraded laundry room is upstairs with a splash sink and extra cabinets for storage. With upgraded insulation, double paned windows, and Energy Star appliances, this home is extremely ENERGY EFFICIENT! The home is set up with a Taexx pest control system, RING doorbell and ALARM system. The Sawgrass Bay community features a community pool and playground, both a short walk from the house, volleyball courts and its very own Elementary school! Minutes away from shopping, restaurants and the theme parks! Don't miss this fantastic home in a community that has so much to offer!
Location
State FL
County Lake
Community Sawgrass Bay Ph 1B
Zoning PUD
Rooms
Other Rooms Bonus Room, Loft
Interior
Interior Features Ceiling Fans(s), In Wall Pest System, Kitchen/Family Room Combo, Master Bedroom Upstairs, Stone Counters, Thermostat
Heating Electric
Cooling Central Air
Flooring Carpet, Ceramic Tile
Fireplace false
Appliance Dishwasher, Dryer, Microwave, Range, Refrigerator, Washer
Laundry Laundry Room, Upper Level
Exterior
Exterior Feature Irrigation System, Sidewalk, Sliding Doors
Garage Driveway
Garage Spaces 2.0
Fence Masonry, Vinyl
Community Features Pool
Utilities Available Cable Available, Electricity Connected, Sewer Connected, Water Connected
Waterfront false
Roof Type Shingle
Porch Covered, Rear Porch
Attached Garage true
Garage true
Private Pool No
Building
Lot Description Sidewalk
Story 1
Entry Level Two
Foundation Slab
Lot Size Range 0 to less than 1/4
Sewer Public Sewer
Water Public
Structure Type Block, Stucco, Wood Frame
New Construction false
Construction Status Appraisal,Financing,Inspections
Others
Pets Allowed Yes
Senior Community No
Ownership Fee Simple
Monthly Total Fees $38
Acceptable Financing Cash, Conventional, FHA
Membership Fee Required Required
Listing Terms Cash, Conventional, FHA
Special Listing Condition None
Read Less
Want to know what your home might be worth? Contact us for a FREE valuation!

Our team is ready to help you sell your home for the highest possible price ASAP

© 2024 My Florida Regional MLS DBA Stellar MLS. All Rights Reserved.
Bought with CREEGAN GROUP






