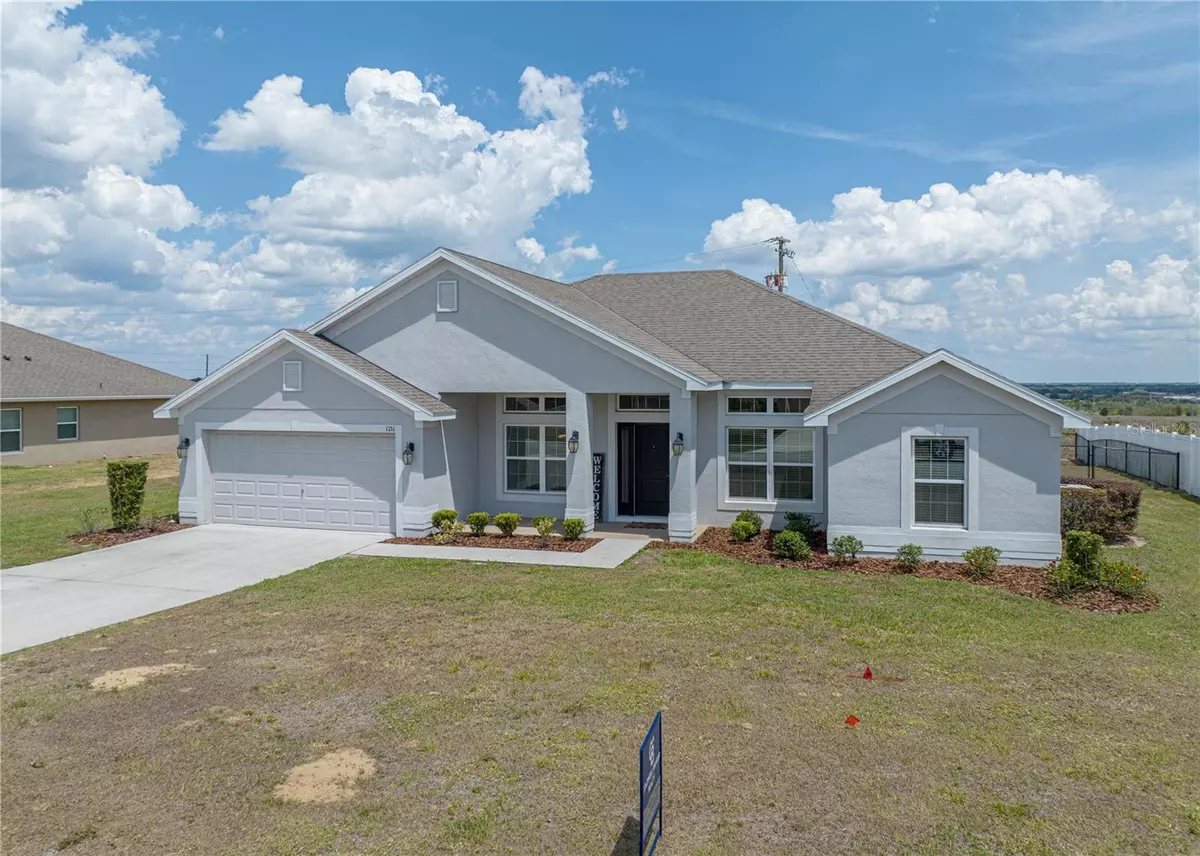$345,000
$330,000
4.5%For more information regarding the value of a property, please contact us for a free consultation.
1151 TOWERGATE CIR Lake Wales, FL 33853
4 Beds
2 Baths
2,169 SqFt
Key Details
Sold Price $345,000
Property Type Single Family Home
Sub Type Single Family Residence
Listing Status Sold
Purchase Type For Sale
Square Footage 2,169 sqft
Price per Sqft $159
Subdivision Towergate Estates
MLS Listing ID P4925365
Sold Date 06/12/23
Bedrooms 4
Full Baths 2
Construction Status Other Contract Contingencies
HOA Fees $100/ann
HOA Y/N Yes
Originating Board Stellar MLS
Year Built 2018
Annual Tax Amount $2,939
Lot Size 0.300 Acres
Acres 0.3
Property Description
BEAUTIFUL HOME~BEAUTIFUL LOCATION! Just the home you have searched for, near the entrance of Bok Singing Tower, with formal rooms, spacious open concept great room, cathedral & tray ceilings and desirable split plan for its 4 BD/ 2 BA design! The foyer is flanked with formal sitting room and the formal dining room that flows to the kitchen. Fabulous tile flooring throughout is perfect for Florida homes and is in perfect harmony with the neutral tones of cabinetries, counters and wall paints. Numerous doorways open to a spacious covered veranda, a perfect place to expand a swimming pool addition! The split plan gives the en suite master privacy and access to the lanai; its bathroom has dual closets and dual sink vanity with shower stall and soaking tub! High atop the Lake Wales Ridge, enjoy our coastal breezes and listen for Tower tunes of the carillon bells! This most special location is minutes to all that the Crown Jewel of the Ridge has to offer. Don't miss this fabulous opportunity to reside in a quaint, 20 lot, gated community within minutes to all Lake Wales offers! Call Today!
Location
State FL
County Polk
Community Towergate Estates
Rooms
Other Rooms Attic, Breakfast Room Separate, Great Room, Inside Utility
Interior
Interior Features Built-in Features, Cathedral Ceiling(s), Ceiling Fans(s), Eat-in Kitchen, High Ceilings, In Wall Pest System, Kitchen/Family Room Combo, Open Floorplan, Solid Wood Cabinets, Split Bedroom, Tray Ceiling(s), Walk-In Closet(s)
Heating Central
Cooling Central Air
Flooring Tile
Fireplace false
Appliance Dishwasher, Disposal, Electric Water Heater, Microwave, Range, Refrigerator
Laundry Corridor Access, Inside, Laundry Room
Exterior
Exterior Feature French Doors
Garage Driveway
Garage Spaces 2.0
Community Features Deed Restrictions, Gated
Utilities Available BB/HS Internet Available, Cable Available, Electricity Connected, Fire Hydrant, Public, Sewer Connected, Street Lights, Underground Utilities, Water Connected
Amenities Available Gated
Waterfront false
Roof Type Shingle
Attached Garage true
Garage true
Private Pool No
Building
Lot Description City Limits, Landscaped, Level, Near Golf Course, Sidewalk, Paved, Private
Story 1
Entry Level One
Foundation Slab
Lot Size Range 1/4 to less than 1/2
Sewer Public Sewer
Water Public
Structure Type Block, Stucco
New Construction false
Construction Status Other Contract Contingencies
Others
Pets Allowed Yes
HOA Fee Include Common Area Taxes, Management, Private Road
Senior Community No
Ownership Fee Simple
Monthly Total Fees $100
Acceptable Financing Cash, Conventional, FHA, USDA Loan, VA Loan
Membership Fee Required Required
Listing Terms Cash, Conventional, FHA, USDA Loan, VA Loan
Special Listing Condition None
Read Less
Want to know what your home might be worth? Contact us for a FREE valuation!

Our team is ready to help you sell your home for the highest possible price ASAP

© 2024 My Florida Regional MLS DBA Stellar MLS. All Rights Reserved.
Bought with WHITMORE PROPERTIES, INC.






