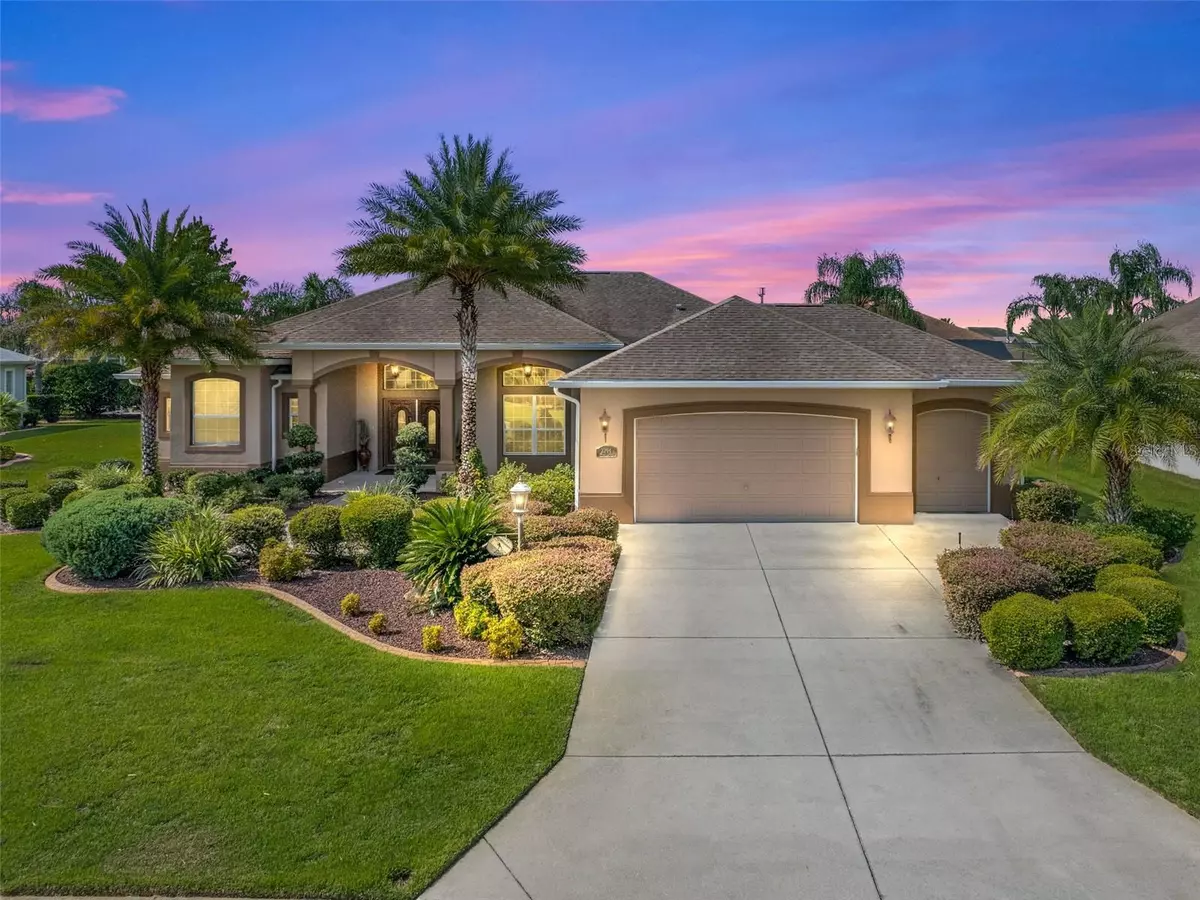$725,000
$699,000
3.7%For more information regarding the value of a property, please contact us for a free consultation.
2294 PAWLEYS ISLAND PATH The Villages, FL 32162
3 Beds
2 Baths
2,373 SqFt
Key Details
Sold Price $725,000
Property Type Single Family Home
Sub Type Single Family Residence
Listing Status Sold
Purchase Type For Sale
Square Footage 2,373 sqft
Price per Sqft $305
Subdivision The Villages
MLS Listing ID G5059601
Sold Date 05/17/23
Bedrooms 3
Full Baths 2
Construction Status Inspections
HOA Y/N No
Originating Board Stellar MLS
Year Built 2007
Annual Tax Amount $3,989
Lot Size 0.290 Acres
Acres 0.29
Property Description
GREAT BUY! PRICED TO SELL! MOTIVATED SELLER!! BOND WILL BE PAID AT CLOSING!! TRANSFERABLE HOMEOWNER'S WARRANTY!! CREDIT TO BUYER OF $15K AT CLOSING!! ST. SIMONS MODEL PREMIER home with an OVERSIZED, TEMPERATURE CONTROLLED LANAI (for year-round comfort) boasting a GRANITE BAR and enough space for gathering with family & friends! Nestled in the HIGHLY SOUGHT AFTER, ALL-PREMIER VILLAGE OF BRIDGEPORT AT MIONA SHORES, this home features many high end finishes including ETCHED LEAD-GLASS DOUBLE DOORS, CROWN MOULDING, HIGH CEILINGS THROUGHOUT, MATURE LANDSCAPING with CURBING, and plenty of room to enjoy the lifestyle you've been dreaming of! Step into the SERENITY of the formal living room with SLIDING GLASS DOORS to the OVERSIZED (30ft x 25ft) ENCLOSED LANAI. The Formal Dining Room is SPACIOUS and BRIGHT - centrally located between the Living Room and Kitchen. The Kitchen offers an island and an eating area for informal dinners. Open floor plan from KITCHEN to FAMILY ROOM - with GLASS SLIDERS to the Lanai As you enter the MASTER ENSUITE with TWO SEPARATE WALK-IN CLOSETS you will be delighted to find GLASS SLIDERS providing private access to the LANAI as well as a Master Bathroom with DUAL VANITIES, a SOAKING TUB, and a SEPARATE SHOWER. Master Bedroom ENSUITE is private with guest bedrooms on opposite side of home. Additional features include ADT Alarm system equipment, SOLID WOOD CABINETS, STAINLESS STEEL APPLIANCES, SINK DISPOSAL UNIT, PANTRY CLOSET, OVERSIZED TILE, CARPETING, and AVAILABLE NATURAL GAS. TRAY CEILINGS in Master Bedroom and Family Room. A MUST SEE!
LOCATED Between CR466 and CR466A - within proximity to ALL THREE TOWN SQUARES, Shopping, Restaurants, Golf, Pools, Recreation Centers, and Medical Facilities.
Location
State FL
County Sumter
Community The Villages
Zoning RESI
Rooms
Other Rooms Attic
Interior
Interior Features Cathedral Ceiling(s), Ceiling Fans(s), Crown Molding, Dry Bar, High Ceilings, Solid Surface Counters, Solid Wood Cabinets, Thermostat, Tray Ceiling(s), Vaulted Ceiling(s), Walk-In Closet(s), Window Treatments
Heating Central, Electric, Natural Gas
Cooling Central Air
Flooring Carpet, Tile
Furnishings Unfurnished
Fireplace false
Appliance Dishwasher, Disposal, Dryer, Gas Water Heater, Microwave, Range, Refrigerator, Washer
Laundry Inside
Exterior
Exterior Feature Irrigation System, Rain Gutters, Sliding Doors, Sprinkler Metered
Parking Features Driveway, Garage Door Opener, Golf Cart Garage
Garage Spaces 2.0
Community Features Deed Restrictions, Gated, Golf Carts OK, Golf, Pool
Utilities Available BB/HS Internet Available, Cable Connected, Electricity Connected, Fire Hydrant, Natural Gas Connected, Phone Available, Public, Sewer Connected, Sprinkler Meter, Street Lights, Underground Utilities, Water Connected
Roof Type Shingle
Porch Screened
Attached Garage true
Garage true
Private Pool No
Building
Entry Level One
Foundation Slab
Lot Size Range 1/4 to less than 1/2
Sewer Public Sewer
Water Public
Structure Type Block, Concrete
New Construction false
Construction Status Inspections
Others
Pets Allowed Number Limit
HOA Fee Include Pool
Senior Community Yes
Ownership Fee Simple
Monthly Total Fees $189
Num of Pet 2
Special Listing Condition None
Read Less
Want to know what your home might be worth? Contact us for a FREE valuation!

Our team is ready to help you sell your home for the highest possible price ASAP

© 2024 My Florida Regional MLS DBA Stellar MLS. All Rights Reserved.
Bought with RE/MAX PREMIER REALTY


