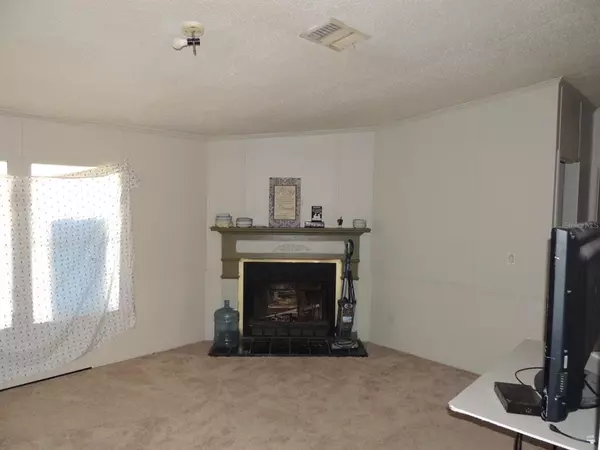$180,000
$180,000
For more information regarding the value of a property, please contact us for a free consultation.
9839 PASSAIC DR Hudson, FL 34667
4 Beds
2 Baths
1,620 SqFt
Key Details
Sold Price $180,000
Property Type Manufactured Home
Sub Type Manufactured Home - Post 1977
Listing Status Sold
Purchase Type For Sale
Square Footage 1,620 sqft
Price per Sqft $111
Subdivision Highland Estates
MLS Listing ID W7851447
Sold Date 04/21/23
Bedrooms 4
Full Baths 2
Construction Status Financing,Inspections
HOA Y/N No
Originating Board Stellar MLS
Year Built 1998
Annual Tax Amount $726
Lot Size 0.450 Acres
Acres 0.45
Lot Dimensions 100 x 200
Property Description
OK FHA/VA Buyers too Super deal for how much house you are getting here; Drive in through the concrete columns to the long front yard and here we have a 3 or 4 bedroom home depending upon how you set it up and/or office formal dining and still a family room and a living room lots of space here folks. New carpet throughout most of the living space, concrete countertops and older wooden cabinets that need a little TLC. New bathroom vanity in the second bath and a bonus room for you to use however you want. The home has a really great layout complete with a fireplace but will need some improvements and personalization. Large flat lot that cleared and ready for your ideas but no real paved driveway or crazy landscaping package. It's a large house that has been stucco'd painted inside and out all fenced in and ready for you to enjoy your front and backyard space(s). Roof is about 9 years old and well and septic both work great! Firepit in the backyard and nice entertainment area for those nice Florida nights! The street is county maintained but not paved all the way through. This home is near Little Road and Hicks Rd so doesn't take long to get to the beach, recreation center, local schools, shopping or a gas station!
Location
State FL
County Pasco
Community Highland Estates
Zoning AR
Rooms
Other Rooms Bonus Room, Den/Library/Office
Interior
Interior Features Crown Molding, Eat-in Kitchen, High Ceilings, Living Room/Dining Room Combo, Open Floorplan, Thermostat, Walk-In Closet(s)
Heating Central
Cooling Central Air
Flooring Carpet, Ceramic Tile, Laminate
Fireplaces Type Family Room, Wood Burning
Furnishings Unfurnished
Fireplace true
Appliance Range, Refrigerator
Laundry In Kitchen
Exterior
Exterior Feature Garden
Fence Fenced
Utilities Available Cable Connected, Electricity Connected
Waterfront false
View Trees/Woods
Roof Type Shingle
Porch Patio
Garage false
Private Pool No
Building
Lot Description Cleared
Story 1
Entry Level One
Lot Size Range 1/4 to less than 1/2
Sewer Septic Tank
Water Private, Well
Structure Type Stucco
New Construction false
Construction Status Financing,Inspections
Schools
Elementary Schools Hudson Elementary-Po
Middle Schools Hudson Middle-Po
High Schools Hudson High-Po
Others
Senior Community No
Ownership Fee Simple
Acceptable Financing Cash, Conventional, FHA, Private Financing Available, VA Loan
Listing Terms Cash, Conventional, FHA, Private Financing Available, VA Loan
Special Listing Condition None
Read Less
Want to know what your home might be worth? Contact us for a FREE valuation!

Our team is ready to help you sell your home for the highest possible price ASAP

© 2024 My Florida Regional MLS DBA Stellar MLS. All Rights Reserved.
Bought with RE/MAX ALLIANCE GROUP






