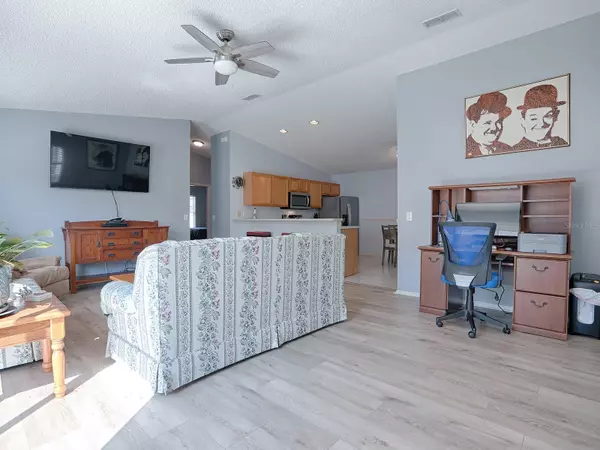$280,000
$280,000
For more information regarding the value of a property, please contact us for a free consultation.
1714 EL NINO ST The Villages, FL 32162
2 Beds
2 Baths
1,121 SqFt
Key Details
Sold Price $280,000
Property Type Single Family Home
Sub Type Villa
Listing Status Sold
Purchase Type For Sale
Square Footage 1,121 sqft
Price per Sqft $249
Subdivision The Villages
MLS Listing ID G5065701
Sold Date 04/17/23
Bedrooms 2
Full Baths 2
HOA Y/N No
Originating Board Stellar MLS
Year Built 1999
Annual Tax Amount $489
Lot Size 3,920 Sqft
Acres 0.09
Lot Dimensions 43x88
Property Description
NO BOND, CUTE AS CAN BE PARTIALLY FURNISHED 2/2 “Colony” Patio Villa with vaulted ceilings in the VILLAGE OF ALHAMBRA with NEWER ROOF, HVAC, FLOORING, NEW INTERIOR PAINT AND STAINLESS STEEL APPLIANCES. As you drive up, notice the PAVER drive and walkway! Low maintenance yard with patio area for outdoor enjoyment. This home says "WELCOME" as you enter the SCREENED LANAI. Through the front door you're immediately greeted by an open and airy GREAT ROOM … living room, dining room, and kitchen. BEAUTIFUL, NEW LAMINATE FLOORING in the great rooms, hallway, bedrooms and bathrooms with TILE in the kitchen. You'll enjoy the convenience of the sliding glass doors in the dining room area that lead out to the side patio where you can enjoy grilling or just sitting in the fresh air. Nice décor colors throughout the home. Your eat-in kitchen features a breakfast bar, pantry closet, TILE flooring, light oak cabinets, laminate counters, and NEW STAINLESS APPLIANCES: side-by-side refrigerator, GAS range with double ovens, and mounted microwave. The spacious master bedroom has a large walk-in closet, and your en suite master bathroom has a LARGE, step-in shower. The guest room, which can be used as your den as well as guest bedroom, features a large, double-door closet. The guest bathroom features laminate counter and tub/shower. There is also a convenient linen closet right outside the guest bath. The 1-1/2 car garage features the washer and dryer, a second refrigerator, water softener, pull-down attic stairs and painted floor. This cute villa will make a wonderful “snowbird” home or a great investment for rental purposes. NO BOND and don't forget, mostly FURNISHED too and you are so close to all the amenities of The Villages. This cute villa is just waiting for you to call it "HOME". What are you waiting for? … come see and move right in! FABULOUS neighborhood!!
Location
State FL
County Sumter
Community The Villages
Zoning R1
Interior
Interior Features Cathedral Ceiling(s), Ceiling Fans(s), Eat-in Kitchen, Living Room/Dining Room Combo, Open Floorplan, Vaulted Ceiling(s), Walk-In Closet(s), Window Treatments
Heating Central, Natural Gas
Cooling Central Air
Flooring Concrete, Laminate, Tile
Fireplace false
Appliance Dishwasher, Disposal, Dryer, Gas Water Heater, Microwave, Range, Refrigerator, Washer, Water Softener
Laundry In Garage
Exterior
Exterior Feature Irrigation System, Rain Gutters, Sliding Doors
Garage Garage Door Opener, Golf Cart Parking
Garage Spaces 1.0
Community Features Community Mailbox, Deed Restrictions, Fitness Center, Golf Carts OK, Golf, No Truck/RV/Motorcycle Parking, Pool, Restaurant, Special Community Restrictions, Tennis Courts
Utilities Available BB/HS Internet Available, Cable Available, Electricity Connected, Natural Gas Connected, Public, Sewer Connected, Sprinkler Meter, Street Lights, Underground Utilities, Water Connected
Roof Type Shingle
Porch Covered, Patio, Screened
Attached Garage true
Garage true
Private Pool No
Building
Lot Description Level, Paved
Entry Level One
Foundation Slab
Lot Size Range 0 to less than 1/4
Sewer Private Sewer
Water Public
Structure Type Vinyl Siding, Wood Frame
New Construction false
Others
Pets Allowed Yes
Senior Community Yes
Ownership Fee Simple
Monthly Total Fees $189
Acceptable Financing Cash, Conventional, VA Loan
Listing Terms Cash, Conventional, VA Loan
Special Listing Condition None
Read Less
Want to know what your home might be worth? Contact us for a FREE valuation!

Our team is ready to help you sell your home for the highest possible price ASAP

© 2024 My Florida Regional MLS DBA Stellar MLS. All Rights Reserved.
Bought with COLDWELL BANKER VANGUARD LIFESTYLE REALTY






