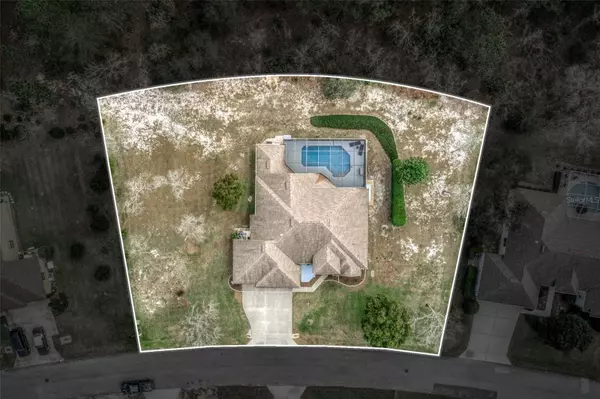$519,900
$519,900
For more information regarding the value of a property, please contact us for a free consultation.
12 POPPY CT Homosassa, FL 34446
3 Beds
3 Baths
2,470 SqFt
Key Details
Sold Price $519,900
Property Type Single Family Home
Sub Type Single Family Residence
Listing Status Sold
Purchase Type For Sale
Square Footage 2,470 sqft
Price per Sqft $210
Subdivision Sugarmill Woods Oak Sub
MLS Listing ID P4924632
Sold Date 03/31/23
Bedrooms 3
Full Baths 2
Half Baths 1
Construction Status Financing
HOA Fees $24/ann
HOA Y/N Yes
Originating Board Stellar MLS
Year Built 1998
Annual Tax Amount $4,616
Lot Size 0.510 Acres
Acres 0.51
Property Description
Better than New! This home in the past two years has been lovingly upgraded by its current owners. Private, serene and situated in a double lot, you'll never have to worry about neighbors in your backyard. Step into this split floor plan home with all new flooring, neutral colors throughout. High cathedral ceilings and an electric fireplace anchor the great room. The kitchen has all new granite counter tops, modern backsplash and stainless steel appliances. Enjoy your coffee looking out to your beautiful screened in, remodeled pool deck and pebble tec finish pool and LED lighting from your large seamless glass window. The spacious master bedroom with view of the pool opens to the master bath that was recently updated with new cabinetry and rain shower head. All new lighting throughout with LED bulbs for energy efficiency. The irrigation system has been recently updated as well as the home boasts a 2021 Seer A/C Unit, whole home surge protector, Roof is 2015 and much more!
Location
State FL
County Citrus
Community Sugarmill Woods Oak Sub
Zoning PDR
Interior
Interior Features Ceiling Fans(s), Central Vaccum, Kitchen/Family Room Combo, Living Room/Dining Room Combo, Master Bedroom Main Floor, Solid Surface Counters, Split Bedroom, Thermostat
Heating Central
Cooling Central Air
Flooring Wood
Fireplaces Type Electric
Fireplace true
Appliance Convection Oven, Cooktop, Dishwasher, Disposal, Electric Water Heater, Water Filtration System
Exterior
Exterior Feature Rain Gutters
Garage Spaces 3.0
Pool Chlorine Free, In Ground, Lighting, Outside Bath Access, Salt Water
Utilities Available BB/HS Internet Available, Cable Available
Roof Type Shingle
Attached Garage true
Garage true
Private Pool Yes
Building
Entry Level One
Foundation Block
Lot Size Range 1/2 to less than 1
Sewer Public Sewer
Water None
Structure Type Concrete
New Construction false
Construction Status Financing
Others
Pets Allowed Yes
Senior Community No
Ownership Fee Simple
Monthly Total Fees $24
Acceptable Financing Cash, Conventional, FHA, VA Loan
Membership Fee Required Required
Listing Terms Cash, Conventional, FHA, VA Loan
Special Listing Condition None
Read Less
Want to know what your home might be worth? Contact us for a FREE valuation!

Our team is ready to help you sell your home for the highest possible price ASAP

© 2024 My Florida Regional MLS DBA Stellar MLS. All Rights Reserved.
Bought with RE/MAX MARKETING SPECIALISTS






