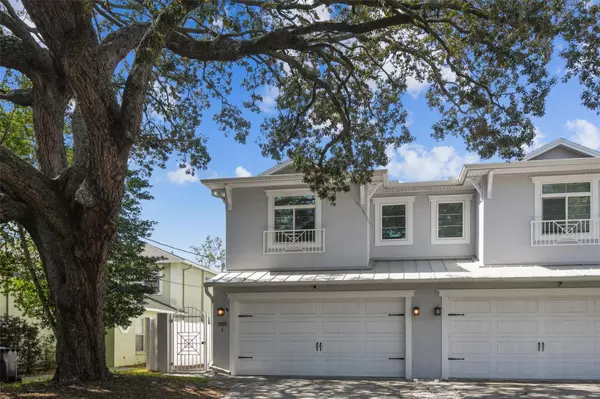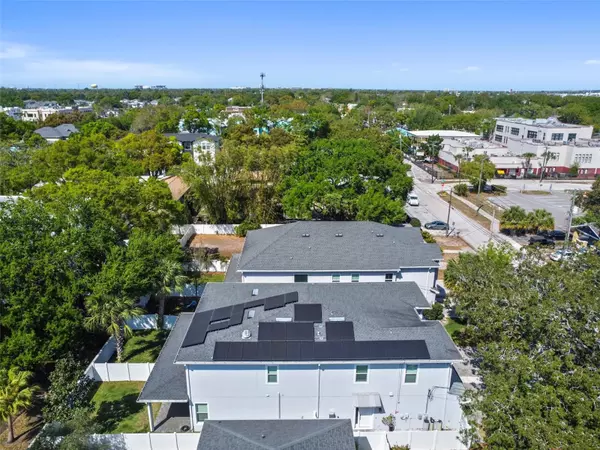$765,000
$765,000
For more information regarding the value of a property, please contact us for a free consultation.
309 S GOMEZ AVE #1 Tampa, FL 33609
3 Beds
3 Baths
2,115 SqFt
Key Details
Sold Price $765,000
Property Type Townhouse
Sub Type Townhouse
Listing Status Sold
Purchase Type For Sale
Square Footage 2,115 sqft
Price per Sqft $361
Subdivision Bungalow City Add
MLS Listing ID T3433685
Sold Date 03/31/23
Bedrooms 3
Full Baths 2
Half Baths 1
Construction Status Inspections
HOA Y/N No
Originating Board Stellar MLS
Year Built 2016
Annual Tax Amount $8,544
Lot Size 3,484 Sqft
Acres 0.08
Lot Dimensions 27x135
Property Description
This immaculate TB Homes 3 bedroom, 2.5 bathroom townhome is a true gem of South Tampa. With 10-foot ceilings and 8-foot doors, a huge great room, this home offers an unmatched spacious, open feel. From the moment you step inside, you'll be impressed with the stunning white granite countertops, walk-in pantry, farmhouse sink, soft close drawers, five-burner gas drop-in range, and shaker cabinetry that adorn the kitchen, making it the perfect place to cook up your favorite meals. The primary bedroom boasts a large walk-in closet and a sleek en-suite bathroom that will impress.
Additionally, this home features solar panels, ensuring that you'll save on utilities while enjoying a green and eco-friendly lifestyle. A whole house Rainsoft water purification system and UV light air purification add to your wellbeing. The backyard is a true oasis, perfect for outdoor entertaining or relaxation, and features a paver-clad covered patio. You'll also love the convenience of a two-car garage, tankless gas water heater, and double-pane hurricane impact windows.
This home is within close proximity to shopping, dining, and entertainment options. This home is a true find with its beautiful finishes and impressive crown molding. Don't hesitate to make your appointment to see it today and start enjoying the life of your dreams.
Location
State FL
County Hillsborough
Community Bungalow City Add
Zoning RM-16
Interior
Interior Features Ceiling Fans(s), Crown Molding, High Ceilings, Kitchen/Family Room Combo, Master Bedroom Upstairs, Open Floorplan, Split Bedroom, Stone Counters, Thermostat, Walk-In Closet(s), Window Treatments
Heating Central, Natural Gas
Cooling Central Air
Flooring Hardwood, Tile
Furnishings Unfurnished
Fireplace false
Appliance Convection Oven, Dishwasher, Disposal, Dryer, Exhaust Fan, Gas Water Heater, Microwave, Range, Refrigerator, Tankless Water Heater, Washer
Laundry Inside, Laundry Room, Upper Level
Exterior
Exterior Feature French Doors, Irrigation System, Lighting, Rain Gutters, Sidewalk, Sprinkler Metered
Garage Spaces 2.0
Fence Masonry, Vinyl
Community Features None
Utilities Available BB/HS Internet Available, Electricity Connected, Natural Gas Connected, Phone Available, Public, Sewer Connected, Solar, Water Connected
Roof Type Shingle
Porch Covered, Other, Patio
Attached Garage true
Garage true
Private Pool No
Building
Lot Description City Limits, Paved
Story 2
Entry Level Two
Foundation Slab
Lot Size Range 0 to less than 1/4
Builder Name TB Homes
Sewer Public Sewer
Water Public
Architectural Style Contemporary
Structure Type Block, Stucco, Wood Frame
New Construction false
Construction Status Inspections
Schools
Elementary Schools Mitchell-Hb
Middle Schools Wilson-Hb
High Schools Plant-Hb
Others
Pets Allowed Yes
HOA Fee Include None
Senior Community No
Pet Size Extra Large (101+ Lbs.)
Ownership Fee Simple
Acceptable Financing Cash, Conventional, FHA, VA Loan
Membership Fee Required None
Listing Terms Cash, Conventional, FHA, VA Loan
Num of Pet 2
Special Listing Condition None
Read Less
Want to know what your home might be worth? Contact us for a FREE valuation!

Our team is ready to help you sell your home for the highest possible price ASAP

© 2024 My Florida Regional MLS DBA Stellar MLS. All Rights Reserved.
Bought with COASTAL PROPERTIES GROUP INTER






