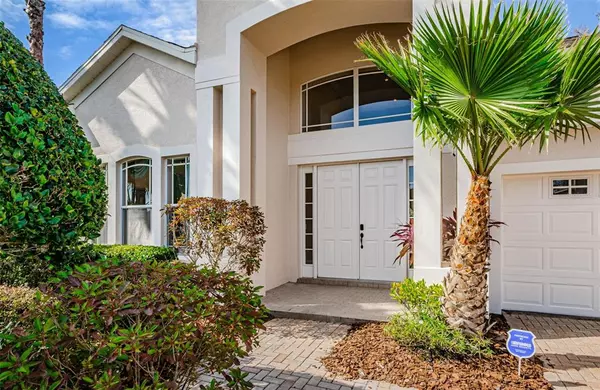$670,000
$685,000
2.2%For more information regarding the value of a property, please contact us for a free consultation.
10640 CORY LAKE DR Tampa, FL 33647
4 Beds
5 Baths
3,415 SqFt
Key Details
Sold Price $670,000
Property Type Single Family Home
Sub Type Single Family Residence
Listing Status Sold
Purchase Type For Sale
Square Footage 3,415 sqft
Price per Sqft $196
Subdivision Cory Lake Isles Ph 2 Unit 2
MLS Listing ID T3426768
Sold Date 03/24/23
Bedrooms 4
Full Baths 4
Half Baths 1
HOA Fees $26/ann
HOA Y/N Yes
Originating Board Stellar MLS
Year Built 2004
Annual Tax Amount $11,950
Lot Size 0.260 Acres
Acres 0.26
Lot Dimensions 103x110
Property Description
This is an IMMACULATELY maintained home in the sought after 24-hour Guarded and Gated community of Cory Lake Isles. This home is on an oversized conservation lot that backs up to a State WILDLIFE preserve. This 4 bedroom, 4.5 bath saltwater pool home has everything to offer and is READY for its new owners! As you enter the 2 story home you feel the GRANDNESS of the space and the ELEGANCE of the formal living and dining area with a tray ceiling including decorator NICHES to display your art! The PRIMARY SUITE and PRIMARY bathroom are located on the first floor for your convenience with access to the pool and spa. The primary suite offers his & hers closets and the primary bath features a vanity, spa with jetted tub, shower and water closet with a bidet. This home is plumbed for GAS and ELECTRIC. Currently the water heater, stove, pool/spa, and dryer are all natural gas. As you step in the large chef-style kitchen you are enveloped by the view of the saltwater pool and conservation! The kitchen boasts Corian countertops with stainless steel appliances, 42" glass/solid wood cabinets with crown molding and a trash compactor. The BACKSPLASH adds character with the natural stone tile and decorative inserts. All light switches and plug plates are under the cabinets to not interrupt the consistency of the backsplash. The kitchen and family room overlook the pool and conservation area. The screened and heated pool and spa are surrounded by a custom paver deck including an outdoor kitchen. The STAIRS at the ENTRY of the home lead you to the remaining 3 bedrooms, 2 bathrooms, loft and sequestered office space. NEW/NEWER: 2 HVACs replaced (still under warranty) with UV sanitization, pool and spa heater, tankless water heater, pool pump, lanai re-screened, interior and exterior paint and so much more. This home has insulated interior walls and includes many SMART home upgrades that interface with Alexa.
Cory Lake Isles is New Tampa's premier waterfront community with a 165-acre boat-able ski-lake and sand beach. Enjoy RESORT-STYLE living with endless amenities including an AMAZING 6,600 sq ft clubhouse, a lagoon pool with waterslide, 24-hour fitness center, Sand Beach, basketball courts, four tennis courts, three playgrounds, hockey/skate rink, sand volleyball court, pickle ball court, cricket field, soccer field, community boat ramp, picnic areas, and tons of community events. Don't miss this one! Contact me today to schedule your private showing!
Location
State FL
County Hillsborough
Community Cory Lake Isles Ph 2 Unit 2
Zoning PD
Rooms
Other Rooms Formal Dining Room Separate, Formal Living Room Separate, Great Room, Inside Utility, Loft
Interior
Interior Features Built-in Features, Cathedral Ceiling(s), Ceiling Fans(s), Crown Molding, Eat-in Kitchen, High Ceilings, Kitchen/Family Room Combo, Master Bedroom Main Floor, Open Floorplan, Smart Home, Split Bedroom, Thermostat, Tray Ceiling(s), Vaulted Ceiling(s), Walk-In Closet(s), Window Treatments
Heating Electric, Natural Gas
Cooling Central Air
Flooring Carpet, Ceramic Tile
Fireplace false
Appliance Built-In Oven, Cooktop, Dishwasher, Disposal, Microwave, Refrigerator, Trash Compactor
Laundry Inside, Laundry Room
Exterior
Exterior Feature Outdoor Kitchen, Private Mailbox, Sidewalk, Sliding Doors
Garage Driveway, Garage Door Opener, Ground Level
Garage Spaces 3.0
Fence Electric
Pool Deck, Heated, In Ground, Salt Water, Screen Enclosure
Community Features Clubhouse, Boat Ramp, Deed Restrictions, Fitness Center, Gated, Lake, Pool, Sidewalks, Water Access
Utilities Available BB/HS Internet Available, Electricity Connected, Natural Gas Available, Phone Available, Sewer Connected, Street Lights, Water Connected
View Trees/Woods
Roof Type Shingle
Porch Deck, Screened
Attached Garage true
Garage true
Private Pool Yes
Building
Lot Description Landscaped, Street Brick
Story 2
Entry Level Two
Foundation Slab
Lot Size Range 1/4 to less than 1/2
Sewer Public Sewer
Water None
Architectural Style Contemporary
Structure Type Block, Stucco, Wood Frame
New Construction false
Schools
Elementary Schools Hunter'S Green-Hb
Middle Schools Benito-Hb
High Schools Wharton-Hb
Others
Pets Allowed Yes
Senior Community No
Ownership Fee Simple
Monthly Total Fees $26
Acceptable Financing Cash, Conventional, FHA, VA Loan
Membership Fee Required Required
Listing Terms Cash, Conventional, FHA, VA Loan
Special Listing Condition None
Read Less
Want to know what your home might be worth? Contact us for a FREE valuation!

Our team is ready to help you sell your home for the highest possible price ASAP

© 2024 My Florida Regional MLS DBA Stellar MLS. All Rights Reserved.
Bought with EXP REALTY LLC






