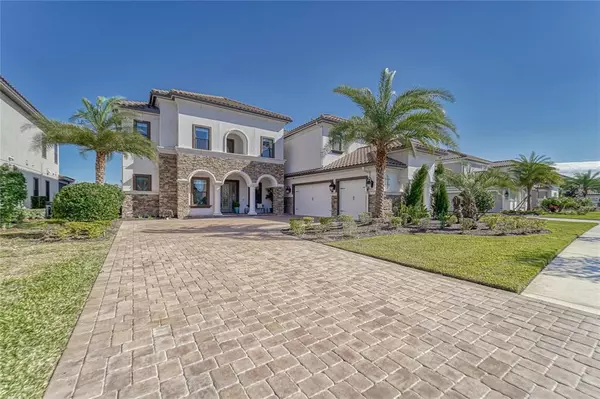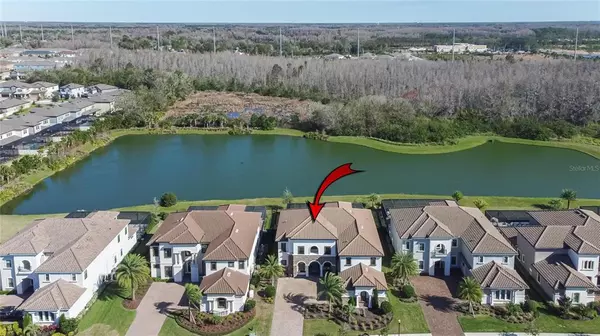$1,950,000
$2,100,000
7.1%For more information regarding the value of a property, please contact us for a free consultation.
18625 RUE BEAUVAIS Lutz, FL 33558
5 Beds
7 Baths
5,263 SqFt
Key Details
Sold Price $1,950,000
Property Type Single Family Home
Sub Type Single Family Residence
Listing Status Sold
Purchase Type For Sale
Square Footage 5,263 sqft
Price per Sqft $370
Subdivision Beauvais
MLS Listing ID T3424720
Sold Date 03/24/23
Bedrooms 5
Full Baths 5
Half Baths 2
Construction Status Appraisal,Financing,Inspections
HOA Fees $299/qua
HOA Y/N Yes
Originating Board Stellar MLS
Year Built 2020
Annual Tax Amount $19,214
Lot Size 0.280 Acres
Acres 0.28
Lot Dimensions 76.33x160.53
Property Description
Elegant design and exquisite details. This custom 5/4/2, 5263 square foot lakefront Taylor Morrison home in the gated golf community of Cheval is what dreams are made of. Two years young, professionally designed touches in this home include: Restoration Hardware lighting throughout, tray ceilings, marble-look porcelain tile throughout first floor, engineered plank wood flooring (upstairs), crown molding and baseboards, quartz countertops, custom staircase railing, custom wood cabinets and hardware, custom tile backsplash, and a mirrored staircase. Gourmet kitchen has GE Monogram appliances with double oven, 6 burner gas cook top, two islands, walk-in pantry and a breakfast nook. The formal dining room has a butler’s pantry, wine refrigerator and wine closet. The office has double doors, the large family room has a mirrored accent wall and pocket sliding doors out to sparkling pool. The exquisite master suite has his and hers walk-in closets and water views. The large opulent master bathroom has a rain shower and garden tub. The pool bath is an en-suite bonus/guest room which could also be an in-law suite. There is an oversized laundry room with Electrolux appliances, and an oversized 3 car garage. The breathtaking waterfront backyard includes a large travertine pool deck w/gas-heated, salt-water, wifi-operated pool and spa w/water features, in-pool chase lounges, and lighting. The outdoor space has a full outdoor kitchen with sink, gas grill, hood, refrigerator, TV and overhead lighting. The screen cage is an extra tall enclosure with a panoramic screen that overlooks a beautiful lake fountain. Livingroom, kitchen and master bedroom all have lake & pool views. Full pool bath also opens to bonus/guest room. Upstairs has engineered plank wood, 4-bedrooms, 2-bathrooms, 1-powder bathroom, loft/game room w/wet bar, and French doors out to second floor balcony w/extended lanai. Large media room has an with 80 inch TV. Home has a central vacuum, tankless water heaters, water softener, reverse osmosis filter, hurricane shutters, pavered drive, and front covered porch. This home is in an A+ school district. Amenities are plenty at The Club at Cheval. Residents are not required to join, but members can use the 18-hole golf course, clubhouse and tavern restaurant, 9 clay tennis courts, fitness center, basketball courts, soccer/ball fields, resort style pool and competition swim lanes and swim team. With 3 separate entrances w/guard gates, Cheval is centrally located near the parkway, restaurants, and shopping.
Location
State FL
County Hillsborough
Community Beauvais
Zoning PD
Interior
Interior Features Central Vaccum, Crown Molding, Eat-in Kitchen, High Ceilings, Kitchen/Family Room Combo, L Dining, Master Bedroom Main Floor, Open Floorplan, Solid Wood Cabinets, Split Bedroom, Stone Counters, Thermostat, Tray Ceiling(s), Walk-In Closet(s), Wet Bar
Heating Electric
Cooling Central Air, Zoned
Flooring Hardwood, Tile, Travertine
Fireplace false
Appliance Bar Fridge, Built-In Oven, Cooktop, Dishwasher, Disposal, Dryer, Exhaust Fan, Freezer, Ice Maker, Kitchen Reverse Osmosis System, Microwave, Range, Range Hood, Refrigerator, Tankless Water Heater, Washer, Water Filtration System, Water Softener, Whole House R.O. System, Wine Refrigerator
Laundry Inside, Laundry Room
Exterior
Exterior Feature Balcony, French Doors, Hurricane Shutters, Irrigation System, Lighting, Outdoor Grill, Outdoor Kitchen, Rain Gutters, Sidewalk, Sliding Doors, Sprinkler Metered
Garage Driveway, Garage Door Opener, Garage Faces Side, Golf Cart Parking, Oversized
Garage Spaces 3.0
Pool Child Safety Fence, Chlorine Free, Deck, Gunite, Heated, In Ground, Lighting, Outside Bath Access, Salt Water, Screen Enclosure, Tile
Utilities Available BB/HS Internet Available, Cable Available, Electricity Connected, Fiber Optics, Fire Hydrant, Natural Gas Connected, Public, Sewer Connected, Sprinkler Meter, Street Lights, Underground Utilities, Water Connected
Waterfront Description Lake
View Y/N 1
View Water
Roof Type Tile
Porch Covered, Deck, Enclosed, Front Porch, Patio, Rear Porch, Screened
Attached Garage true
Garage true
Private Pool Yes
Building
Lot Description Cul-De-Sac, In County, Landscaped, Level, Near Golf Course, Private, Sidewalk, Street Dead-End, Paved
Story 2
Entry Level Two
Foundation Slab
Lot Size Range 1/4 to less than 1/2
Builder Name Taylor Morrison
Sewer Public Sewer
Water Public
Architectural Style Custom
Structure Type Block, Stone, Stucco, Wood Frame
New Construction false
Construction Status Appraisal,Financing,Inspections
Schools
Elementary Schools Mckitrick-Hb
Middle Schools Martinez-Hb
High Schools Steinbrenner High School
Others
Pets Allowed Breed Restrictions, Number Limit
Senior Community No
Ownership Fee Simple
Monthly Total Fees $299
Acceptable Financing Cash, Conventional
Membership Fee Required Required
Listing Terms Cash, Conventional
Num of Pet 2
Special Listing Condition None
Read Less
Want to know what your home might be worth? Contact us for a FREE valuation!

Our team is ready to help you sell your home for the highest possible price ASAP

© 2024 My Florida Regional MLS DBA Stellar MLS. All Rights Reserved.
Bought with KELLER WILLIAMS TAMPA PROP.






