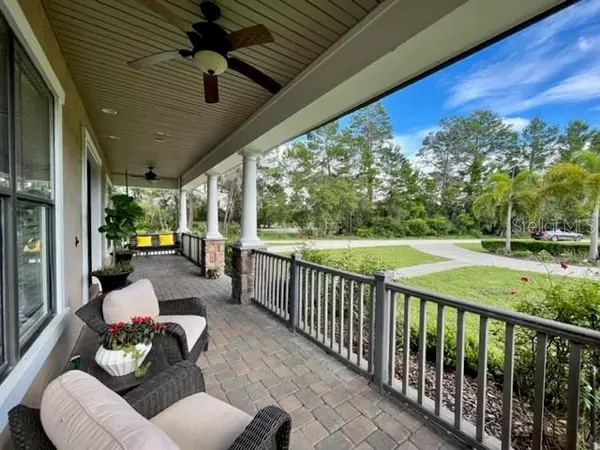$1,204,000
$1,250,000
3.7%For more information regarding the value of a property, please contact us for a free consultation.
5351 CARSON ST Saint Cloud, FL 34771
5 Beds
6 Baths
5,872 SqFt
Key Details
Sold Price $1,204,000
Property Type Single Family Home
Sub Type Single Family Residence
Listing Status Sold
Purchase Type For Sale
Square Footage 5,872 sqft
Price per Sqft $205
Subdivision Narcoossee New Map
MLS Listing ID O6062757
Sold Date 03/10/23
Bedrooms 5
Full Baths 5
Half Baths 1
Construction Status No Contingency
HOA Fees $125/ann
HOA Y/N Yes
Originating Board Stellar MLS
Year Built 2006
Annual Tax Amount $10,657
Lot Size 4.910 Acres
Acres 4.91
Property Description
CUSTOM ESTATE HOME ON 4.91 ACRES! Just minutes to LAKE NONA & THE MEDICAL CITY! This secluded property with a Lake Hendon view is located in the very private, highly sought after, Lake Hendon Reserve...boasting grandiose million dollar estate homes. Don't wait to make your appointment to see this breathtaking 5,872 sq. ft., 5 bedroom and 5 1/2 bathroom magnificent home! Upon entering the grand foyer you will see the beautiful hardwood floors and decorative stone work leading to the living room and dining room. Then walk past the solid wood staircase and into the great room, showcasing its stone framed gas fireplace and granite wet bar. The windows here expand the length of the wall bringing in the beautiful view of the pool and the lake beyond. This great room is open to the huge kitchen, which is perfect for entertaining, and featuring granite countertops and backsplash, an island and a eat-in kitchen bar, a built in double oven, a gas cooktop and hood, stainless steel appliances and an extremely large walk-in pantry with a butlers pantry leading from the kitchen to the dining room. Enjoy having one of the master suites including its seating area, an en suite bathroom and a pool view on this first floor. Head up the secret staircase at the back of the home taking you to the enormous bonus room which is perfect to use as a game room or office space. The first staircase at the front of the home takes you to the second master suite and three more guest rooms, two with a jack & jill bathroom between them and the other one with its own en suite bathroom. All the rooms have huge walk-in closets. The master suite on this second floor is to die for.....with it's private balcony, wet bar and the luxurious master bathroom. So much room to breathe inside and outside! Relax and play out on the screened in lanai and enjoy the pool, spa, outdoor kitchen, pool bathroom....only accessed from the pool deck, and of course take in the gorgeous lake view beyond the property line. LOCATION IS PRIME! This property is private and peaceful, but yet it is very close to the busy Lake Nona area with its dining and shopping to choose from. Also, minutes away is the Medical City, the USTA National Tennis Campus, Orlando International Airport, HWY 417 and 528....and it's only approximately 50 minutes to Cocoa Beach! Recent updates include a NEW ROOF in 2022, NEW A/C in 2020, NEW TANKLESS WATER HEATER in 2020 and NEW EXTERIOR AND INTERIOR PAINT. Some additional features are the 5 car garage and carport, 2 laundry rooms, a security system and a whole house generator for emergencies. This property has it all! Plus there are top rated schools just around the corner! Make your appointment today!
Location
State FL
County Osceola
Community Narcoossee New Map
Zoning OAC
Rooms
Other Rooms Bonus Room, Breakfast Room Separate, Formal Dining Room Separate, Formal Living Room Separate, Great Room, Interior In-Law Suite
Interior
Interior Features Ceiling Fans(s), Central Vaccum, Eat-in Kitchen, Master Bedroom Main Floor, Master Bedroom Upstairs, Open Floorplan, Solid Surface Counters, Vaulted Ceiling(s), Wet Bar, Window Treatments
Heating Central, Heat Pump, Propane, Zoned
Cooling Central Air, Zoned
Flooring Carpet, Tile, Wood
Fireplaces Type Gas, Family Room
Fireplace true
Appliance Bar Fridge, Built-In Oven, Convection Oven, Dishwasher, Disposal, Dryer, Microwave, Range, Range Hood, Refrigerator, Tankless Water Heater, Washer, Water Softener
Laundry Inside, Laundry Room, Other, Upper Level
Exterior
Exterior Feature Balcony, Irrigation System, Rain Gutters
Garage Boat, Circular Driveway, Driveway, Garage Door Opener, Ground Level, Oversized
Garage Spaces 5.0
Pool Fiber Optic Lighting, Heated, In Ground, Lighting, Outside Bath Access, Pool Sweep, Screen Enclosure, Tile
Community Features Gated
Utilities Available Cable Connected, Electricity Connected, Fiber Optics, Propane, Sewer Connected, Street Lights, Underground Utilities, Water Connected
Amenities Available Gated
Waterfront false
View Y/N 1
View Pool, Trees/Woods, Water
Roof Type Shingle
Porch Covered, Enclosed, Front Porch, Rear Porch, Screened
Attached Garage true
Garage true
Private Pool Yes
Building
Lot Description Private
Entry Level Two
Foundation Slab
Lot Size Range 2 to less than 5
Builder Name Distinctive Homes
Sewer Septic Tank
Water Private, Well
Structure Type Block, Stucco, Wood Frame
New Construction false
Construction Status No Contingency
Schools
Elementary Schools Narcoossee Elementary
Middle Schools Narcoossee Middle
High Schools Tohopekaliga High School
Others
Pets Allowed Yes
HOA Fee Include Security
Senior Community No
Ownership Fee Simple
Monthly Total Fees $125
Acceptable Financing Cash, Conventional
Membership Fee Required Required
Listing Terms Cash, Conventional
Special Listing Condition None
Read Less
Want to know what your home might be worth? Contact us for a FREE valuation!

Our team is ready to help you sell your home for the highest possible price ASAP

© 2024 My Florida Regional MLS DBA Stellar MLS. All Rights Reserved.
Bought with MAINFRAME REAL ESTATE






