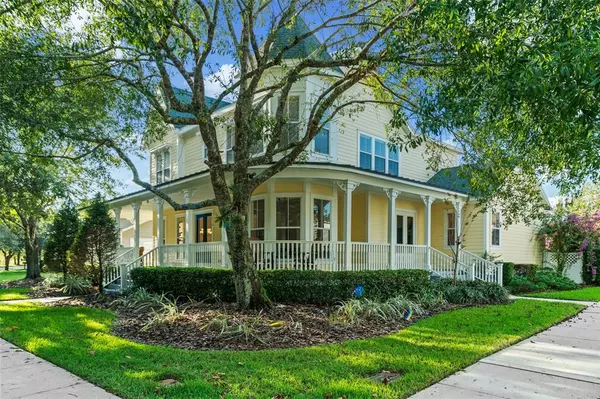$1,525,000
$1,599,000
4.6%For more information regarding the value of a property, please contact us for a free consultation.
770 OAK SHADOWS RD Celebration, FL 34747
5 Beds
6 Baths
4,159 SqFt
Key Details
Sold Price $1,525,000
Property Type Single Family Home
Sub Type Single Family Residence
Listing Status Sold
Purchase Type For Sale
Square Footage 4,159 sqft
Price per Sqft $366
Subdivision Celebrayion East Village Un 03
MLS Listing ID S5080696
Sold Date 03/10/23
Bedrooms 5
Full Baths 6
Construction Status Inspections
HOA Fees $97/qua
HOA Y/N Yes
Originating Board Stellar MLS
Year Built 2003
Annual Tax Amount $13,107
Lot Size 0.300 Acres
Acres 0.3
Property Description
Welcome to Serenity, a five-bedroom, six-bathroom pool home, located on a large corner lot overlooking conservation in the heart of the East Village in Celebration. You are immediately welcomed by the large wrap around front porch, spacious front lawn and Victorian architecture of this tremendous home. Upon entering the home, you are greeted by an open and bright floor plan with plenty of space for family and friends. The owner’s suite is located on the first floor and overlooks the swimming pool and features a walk-in closet, large tub and walk in shower. The second story is home to three ensuite bedrooms and lovely loft space that overlooks the first floor. The fully fenced back yard is an entertainers dream complete with covered seating area, swimming pool, large patio, summer kitchen featuring retractable awning and you still have room for a lawn area. The swimming pool has iAquaLink automation system that lets the owner control the pool from their smartphone. The spa is heated with a propane heater and new heat pump controls the temperature of the swimming pool. The one-bedroom garage apartment has been completely updated with a new kitchen and flooring. The kitchen features Kitchen Aid appliances, rich wood counter tops, under mount sink and beautiful deep blue cabinets accented with rich gold hardware. The three-car garage has been recently upgraded with an epoxy floor and overhead storage. The roof was replaced in 2019, exterior was painted in 2020, new LVP and carpet flooring in 2022, garage hot water heater replaced in 2022. Schedule your private tour of this spectacular home today.
Location
State FL
County Osceola
Community Celebrayion East Village Un 03
Zoning OPUD
Rooms
Other Rooms Formal Dining Room Separate, Great Room, Loft
Interior
Interior Features Cathedral Ceiling(s), Ceiling Fans(s), Eat-in Kitchen, High Ceilings, Master Bedroom Upstairs, Open Floorplan, Walk-In Closet(s)
Heating Central
Cooling Central Air
Flooring Carpet, Ceramic Tile, Vinyl
Fireplace false
Appliance Built-In Oven, Cooktop, Dishwasher, Disposal, Dryer, Electric Water Heater, Microwave, Refrigerator, Washer
Laundry Inside
Exterior
Exterior Feature Irrigation System, Outdoor Kitchen, Sidewalk, Sprinkler Metered
Parking Features Alley Access, Garage Door Opener, Garage Faces Rear
Garage Spaces 3.0
Fence Vinyl
Pool Gunite, Heated, In Ground
Community Features Fitness Center, Playground, Pool, Sidewalks, Tennis Courts
Utilities Available BB/HS Internet Available, Cable Available, Electricity Connected, Propane, Sprinkler Meter, Sprinkler Recycled, Street Lights, Underground Utilities, Water Connected
Amenities Available Basketball Court, Fitness Center, Park, Pickleball Court(s), Playground, Pool, Tennis Court(s), Trail(s)
View Park/Greenbelt, Trees/Woods
Roof Type Shingle
Porch Covered, Front Porch, Patio, Porch, Rear Porch, Side Porch, Wrap Around
Attached Garage false
Garage true
Private Pool Yes
Building
Lot Description Corner Lot
Story 2
Entry Level Two
Foundation Slab
Lot Size Range 1/4 to less than 1/2
Sewer Public Sewer
Water Public
Architectural Style Victorian
Structure Type Wood Frame
New Construction false
Construction Status Inspections
Schools
Elementary Schools Celebration K-8
Middle Schools Celebration K-8
High Schools Celebration High
Others
Pets Allowed Yes
Senior Community No
Ownership Fee Simple
Monthly Total Fees $97
Acceptable Financing Cash, Conventional
Membership Fee Required Required
Listing Terms Cash, Conventional
Special Listing Condition None
Read Less
Want to know what your home might be worth? Contact us for a FREE valuation!

Our team is ready to help you sell your home for the highest possible price ASAP

© 2024 My Florida Regional MLS DBA Stellar MLS. All Rights Reserved.
Bought with KELLER WILLIAMS REALTY AT THE LAKES






