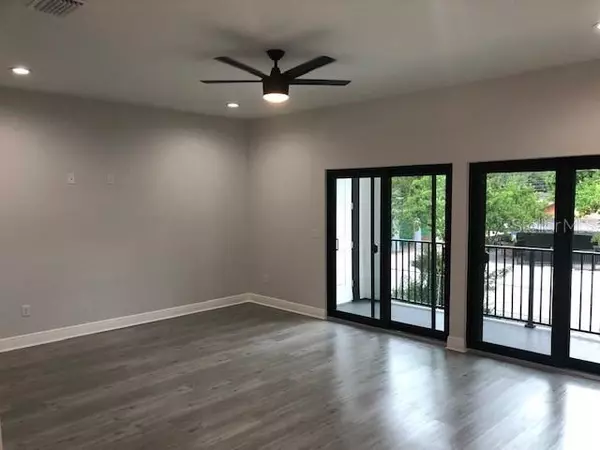$675,000
$729,000
7.4%For more information regarding the value of a property, please contact us for a free consultation.
405 S WESTLAND AVE #2 Tampa, FL 33606
3 Beds
4 Baths
2,490 SqFt
Key Details
Sold Price $675,000
Property Type Townhouse
Sub Type Townhouse
Listing Status Sold
Purchase Type For Sale
Square Footage 2,490 sqft
Price per Sqft $271
Subdivision Soho Townhomes Subdivision
MLS Listing ID T3396417
Sold Date 02/13/23
Bedrooms 3
Full Baths 2
Half Baths 2
Construction Status Inspections
HOA Fees $200/mo
HOA Y/N Yes
Originating Board Stellar MLS
Year Built 2022
Annual Tax Amount $1,516
Lot Size 7,840 Sqft
Acres 0.18
Lot Dimensions 64 x 125
Property Description
ONLY 1 UNIT LEFT!!! This unit is on the back side. Welcome to your custom-built townhome in a prime South Tampa location! If fresh and clean is what you're after, then look no further! You have plenty of space in this 3 bed/2 full and 2- 1/2 baths, 2,490 sq ft, 3-story home. On the first floor you have a 2-car garage, 1/2 bath and flex space that can be anything your heart desires (well suited for office space). On the second floor is the kitchen/dining room combo with a family room that leads out to a nice patio (w/outdoor closet) and laundry room. Your kitchen boasts real wood cabinets with spectacular granite countertops, stainless steel appliances, dark fixtures and luxury, waterproof vinyl throughout the whole floor. Third floor is where you'll have all 3 bedrooms. The master is a nice size with a walk-in closet, huge master bathroom with a separate glass-enclosed shower and stand-alone tub, granite countertops, beautiful tile and dark fixtures. There are two other bedrooms with plenty of space as well. You can feel safe in this home as a firewall divides all units and there are all hurricane-graded impact windows and sliders! You will need an HO3 policy for insurance. South Tampa is a hot spot for great food, shopping and beautiful scenery, so if that sounds like you, then schedule your showing today because this home will not last!
Location
State FL
County Hillsborough
Community Soho Townhomes Subdivision
Zoning PD
Rooms
Other Rooms Den/Library/Office, Family Room, Inside Utility, Storage Rooms
Interior
Interior Features Ceiling Fans(s), Eat-in Kitchen, Kitchen/Family Room Combo, Master Bedroom Upstairs, Open Floorplan, Solid Wood Cabinets, Walk-In Closet(s)
Heating Central
Cooling Central Air
Flooring Carpet, Tile, Vinyl
Furnishings Unfurnished
Fireplace false
Appliance Dishwasher, Disposal, Electric Water Heater, Microwave, Range, Refrigerator
Laundry Inside, Laundry Room
Exterior
Exterior Feature Balcony, Sidewalk, Sliding Doors, Storage
Garage Covered, Driveway, Garage Door Opener, Ground Level
Garage Spaces 2.0
Fence Fenced, Vinyl
Community Features Community Mailbox, Sidewalks
Utilities Available BB/HS Internet Available, Cable Available, Electricity Available, Phone Available, Public, Sewer Available, Water Available
Roof Type Shingle
Attached Garage true
Garage true
Private Pool No
Building
Lot Description Sidewalk
Story 3
Entry Level Three Or More
Foundation Slab
Lot Size Range 0 to less than 1/4
Builder Name Corsa Construction, Inc/Blue Coast Building Group
Sewer Public Sewer
Water Public
Architectural Style Custom
Structure Type Block, Concrete, Stucco
New Construction true
Construction Status Inspections
Schools
Elementary Schools Mitchell-Hb
Middle Schools Wilson-Hb
High Schools Plant-Hb
Others
Pets Allowed Yes
HOA Fee Include Maintenance Grounds
Senior Community No
Ownership Fee Simple
Monthly Total Fees $200
Acceptable Financing Cash, Conventional, VA Loan
Membership Fee Required Required
Listing Terms Cash, Conventional, VA Loan
Special Listing Condition None
Read Less
Want to know what your home might be worth? Contact us for a FREE valuation!

Our team is ready to help you sell your home for the highest possible price ASAP

© 2024 My Florida Regional MLS DBA Stellar MLS. All Rights Reserved.
Bought with BLUE COAST REALTY GROUP LLC






