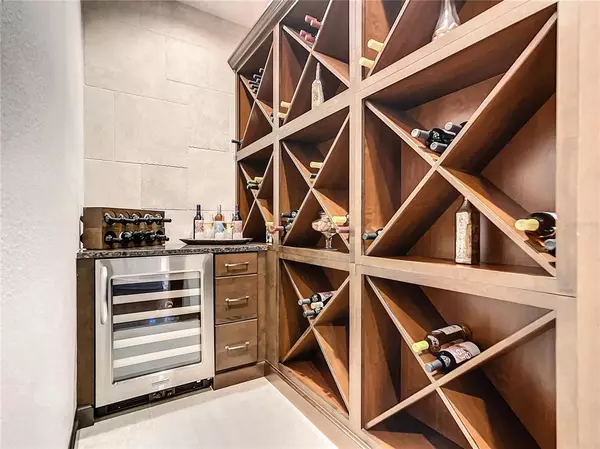$1,369,000
$1,369,000
For more information regarding the value of a property, please contact us for a free consultation.
10312 ROYAL ISLAND CT Orlando, FL 32836
4 Beds
4 Baths
2,852 SqFt
Key Details
Sold Price $1,369,000
Property Type Single Family Home
Sub Type Single Family Residence
Listing Status Sold
Purchase Type For Sale
Square Footage 2,852 sqft
Price per Sqft $480
Subdivision Royal Cypress Preserve
MLS Listing ID S5078073
Sold Date 01/31/23
Bedrooms 4
Full Baths 3
Half Baths 1
HOA Fees $421/qua
HOA Y/N Yes
Originating Board Stellar MLS
Year Built 2015
Annual Tax Amount $15,777
Lot Size 7,840 Sqft
Acres 0.18
Property Description
A MASTERPIECE of LUXURY and COMFORT, in the Tranquil Guard Gated Toll Brothers Community of Royal Cypress Preserve awaits Your Attention and Scrutiny. This intimate enclave of stunning residences, where neighbors are friends and evening strolls are common, offers remarkable views of the Disney Fireworks and access to the private 124 acre South Lake. This former MODEL, with a timeless Spanish Colonial flare, is adorned with all the upgrades, high end finishes and standout features that you would expect from a luxury SHOWCASE HOME and is positioned perfectly at the long end of a serene pond with direct water views looking towards the Golden Oak Four Seasons Hotel. INSIDE you will find an open concept layout that is ideal for family living and entertaining and includes a well equipped gourmet kitchen, a center island with seating, a sunlit casual dining area, and a great room with a coffered ceiling and pocketing sliders to the covered lanai. The splendid FIRST FLOOR PRIMARY en-suite bedroom features a dramatic ceiling detail, light-filled bay window, opposing walk-in closets, and access to the outdoor living area. The lavish primary bathroom is complete with dual vanities, free standing claw soaking tub, separate oversized frameless glass shower, and private toilet. Also downstairs are two additional spacious bedrooms, wine room, powder bathroom and laundry. UPSTAIRS provides for an exceptional separate multi-generational living space featuring a large bedroom, full bath, and bright loft/living room with custom built in cabinetry and drawers.... In a fast paced world of uncertainty and demand the outdoor living area is a place to pause and relax with those of choice and includes a covered lanai with remote controlled drop down screens, gas fireplace, TV, and a custom rock formed, WEST FACING heated pool/spa and soothing waterfall - all against the open aired water view - the epitome of Florida living at it's best....Other notable highlights include: multiple specialty ceilings, crown molding, extra large baseboards, craftsman millwork, designer lighting, quartz countertops, premium engineered wood flooring, arched thresholds, window and wall treatments, ceilings fans, tankless water heater, 'Control 4' system, ceiling speakers, energy efficient features, paver driveway, and superior professional landscaping....Featured community amenities include a resort style clubhouse with zero entry pool, outdoor grilling area, fitness center, private boat launch and dock overlooking a pristine SKIABLE LAKE. Landscape maintenance is included in the HOA dues. Centrally located to all the wanted conveniences, world class dinning, shopping, attractions, roadways and everything that makes this a special place to call home. No CDD. Like new! ONLY LIVED IN FOR SIX MONTHS!. For additional perspective please see the 3D Interactive Tour - https://nodalview.com/s/0zFGvaoOv02exdfgm_CyIw
Location
State FL
County Orange
Community Royal Cypress Preserve
Zoning P-D
Interior
Interior Features Built-in Features, Ceiling Fans(s), Coffered Ceiling(s), Crown Molding, Eat-in Kitchen, High Ceilings, Kitchen/Family Room Combo, Master Bedroom Main Floor, Open Floorplan, Solid Surface Counters, Solid Wood Cabinets, Walk-In Closet(s), Window Treatments
Heating Electric, Natural Gas, Zoned
Cooling Central Air
Flooring Ceramic Tile, Hardwood
Fireplace true
Appliance Built-In Oven, Cooktop, Dishwasher, Disposal, Exhaust Fan, Gas Water Heater, Microwave, Refrigerator, Tankless Water Heater, Wine Refrigerator
Exterior
Exterior Feature Irrigation System, Lighting, Other, Rain Gutters, Sidewalk, Sliding Doors
Garage Spaces 2.0
Fence Fenced
Pool Gunite, Heated, In Ground, Lighting
Community Features Clubhouse, Boat Ramp, Deed Restrictions, Fitness Center, Gated, Lake, Sidewalks, Water Access
Utilities Available BB/HS Internet Available, Cable Connected, Electricity Connected, Natural Gas Connected, Sewer Connected, Street Lights, Underground Utilities, Water Connected
Amenities Available Clubhouse, Dock, Fitness Center, Gated, Pool, Private Boat Ramp, Recreation Facilities, Spa/Hot Tub
Waterfront false
View Y/N 1
Water Access 1
Water Access Desc Lake,Pond
View Water
Roof Type Tile
Porch Covered, Other
Attached Garage true
Garage true
Private Pool Yes
Building
Lot Description Landscaped
Story 2
Entry Level Two
Foundation Slab
Lot Size Range 0 to less than 1/4
Builder Name Toll Brothers
Sewer Public Sewer
Water Public
Architectural Style Mediterranean
Structure Type Block
New Construction false
Schools
Elementary Schools Castleview Elementary
Middle Schools Horizon West Middle School
High Schools Windermere High School
Others
Pets Allowed Breed Restrictions, Yes
HOA Fee Include Pool, Maintenance Structure, Recreational Facilities
Senior Community No
Ownership Fee Simple
Monthly Total Fees $421
Acceptable Financing Cash, Conventional
Membership Fee Required Required
Listing Terms Cash, Conventional
Special Listing Condition None
Read Less
Want to know what your home might be worth? Contact us for a FREE valuation!

Our team is ready to help you sell your home for the highest possible price ASAP

© 2024 My Florida Regional MLS DBA Stellar MLS. All Rights Reserved.
Bought with ACME REAL ESTATE FLORIDA LLC






