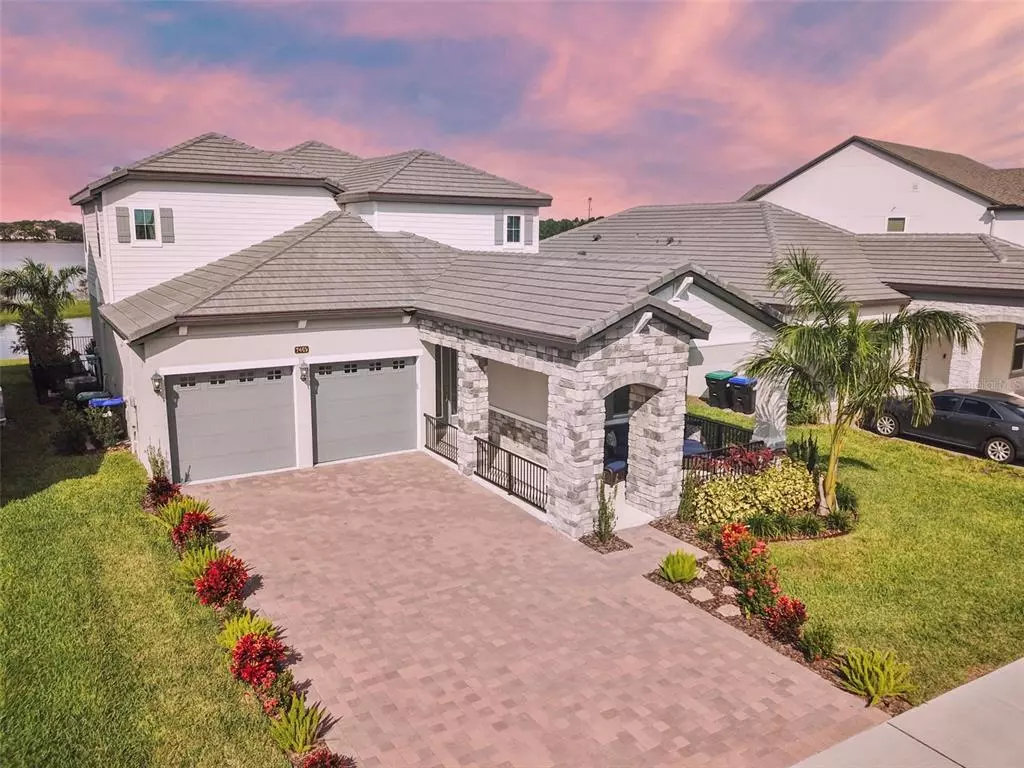$1,200,000
$1,200,000
For more information regarding the value of a property, please contact us for a free consultation.
7469 ALPINE BUTTERFLY LN Orlando, FL 32819
4 Beds
4 Baths
2,935 SqFt
Key Details
Sold Price $1,200,000
Property Type Single Family Home
Sub Type Single Family Residence
Listing Status Sold
Purchase Type For Sale
Square Footage 2,935 sqft
Price per Sqft $408
Subdivision Sand Lake Sound
MLS Listing ID O6071957
Sold Date 02/01/23
Bedrooms 4
Full Baths 3
Half Baths 1
Construction Status Appraisal,Financing,Inspections
HOA Fees $194/mo
HOA Y/N Yes
Originating Board Stellar MLS
Year Built 2020
Annual Tax Amount $3,447
Lot Size 0.470 Acres
Acres 0.47
Property Description
Welcome home to your lakefront pool home in the highly desirable gated community of Sand Lake Sound in Dr. Phillips. Built in 2020 this fabulous four-bedroom, three-and-a-half-bath pool home has 2,928 square feet. The main floor features luxury vinyl and a gourmet kitchen with quartz countertops, beverage refrigerator, top-of-the-line stainless steel appliances, soft-close cabinet/drawers, tile backsplash, a large kitchen island overlooking the dining room and spacious family room with a beautiful view of the lake. The main floor also offers a guest suite with an en-suite bath, a den, a hobby room (either could be used as an office) and a half bath which can be accessed by the pool lanai. Upstairs you will find the master suite, second and third bedroom, a full bath and large bonus room. The master suite features a Closet By Design closet system and a private patio with gorgeous views of the lake. The master en-suite has a garden tub, separate sink vanities and a walk-in frameless shower with a Delta HydroRain® showerhead and hand shower. The large bonus room could be converted into a bedroom or used as a theater room. Enjoy outdoor Florida living at its best as you exit through the French doors and relax on the covered/screened lanai or in the sparkling heated pool. The lanai has motorized screens that can be lifted or lowered with a remote control. Enjoy the built-in summer kitchen with 32-inch professional grill, professional side burner and cover, beverage refrigerator, stainless steel double drawer, stainless steel trash drawer, bar sink, 10-foot travertine countertop, infrared sear station, griddle plate, rotisserie, woodchip and charcoal smoker box. The home sits on a stunning lakefront lot with outstanding curb appeal and professional landscaping. Home upgrades done in 2021: Closets by Design closet system in master bedroom, outdoor kitchen installed by Paradise Grills, professional landscaping (front yard, backyard and roses on side of front porch), motorized screens with remote control installed on lanai, ceiling fans with remote controls (three inside and six outside), Gulfstream HE110 Series pool heater, Enviro whole house water filtration system, glass shelving kitchen, Delta HydroRain® showerhead with hand shower in master bath and Google Nest doorbell. Sand Lake Sound amenities include a resort-style pool, clubhouse and a recreation field. Fantastic location just minutes to upscale shopping, Restaurant Row, Whole Foods, Traders Joe and theme parks. Easy access to major roads, airports and downtown. Don’t miss this phenomenal home in a sought-after location with great schools. Please ask to see walkthrough video and Matterport tour.
Location
State FL
County Orange
Community Sand Lake Sound
Zoning P-D
Interior
Interior Features Ceiling Fans(s), Eat-in Kitchen, Kitchen/Family Room Combo, Master Bedroom Upstairs, Walk-In Closet(s)
Heating Electric
Cooling Central Air
Flooring Carpet, Tile, Vinyl
Furnishings Unfurnished
Fireplace false
Appliance Dishwasher, Disposal, Dryer, Microwave, Range, Refrigerator, Washer
Laundry Laundry Room, Upper Level
Exterior
Exterior Feature French Doors, Irrigation System, Outdoor Grill, Outdoor Kitchen
Garage Spaces 2.0
Pool Gunite, Heated
Community Features Clubhouse, Gated, Playground, Pool, Sidewalks
Utilities Available BB/HS Internet Available, Cable Connected, Electricity Connected, Sewer Connected, Street Lights, Water Connected
Amenities Available Clubhouse, Gated, Playground, Pool
Waterfront true
Waterfront Description Lake
View Y/N 1
Water Access 1
Water Access Desc Lake
View Water
Roof Type Tile
Porch Covered, Screened
Attached Garage true
Garage true
Private Pool Yes
Building
Story 2
Entry Level Two
Foundation Slab
Lot Size Range 1/4 to less than 1/2
Builder Name Heritage Homes
Sewer Public Sewer
Water Public
Structure Type Block, Concrete, Stucco
New Construction false
Construction Status Appraisal,Financing,Inspections
Schools
Elementary Schools Bay Meadows Elem
Middle Schools Southwest Middle
High Schools Dr. Phillips High
Others
Pets Allowed Yes
HOA Fee Include Pool
Senior Community No
Ownership Fee Simple
Monthly Total Fees $194
Acceptable Financing Cash, Conventional, VA Loan
Membership Fee Required Required
Listing Terms Cash, Conventional, VA Loan
Special Listing Condition None
Read Less
Want to know what your home might be worth? Contact us for a FREE valuation!

Our team is ready to help you sell your home for the highest possible price ASAP

© 2024 My Florida Regional MLS DBA Stellar MLS. All Rights Reserved.
Bought with COLDWELL BANKER REALTY






