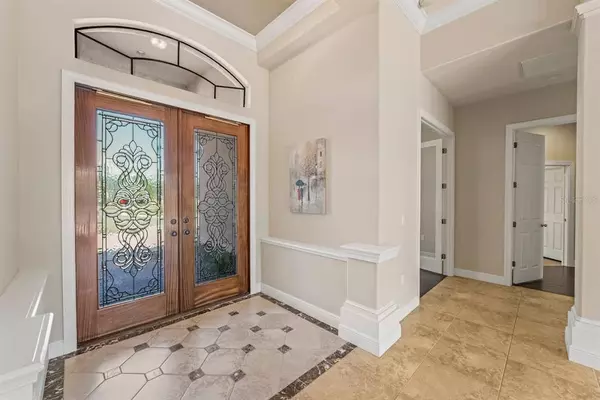$860,000
$899,900
4.4%For more information regarding the value of a property, please contact us for a free consultation.
8800 BONICA PL Land O Lakes, FL 34637
4 Beds
4 Baths
3,937 SqFt
Key Details
Sold Price $860,000
Property Type Single Family Home
Sub Type Single Family Residence
Listing Status Sold
Purchase Type For Sale
Square Footage 3,937 sqft
Price per Sqft $218
Subdivision Connerton Village 01 Prcl 101 & 102
MLS Listing ID T3405745
Sold Date 01/11/23
Bedrooms 4
Full Baths 3
Half Baths 1
Construction Status Financing
HOA Fees $144/qua
HOA Y/N Yes
Originating Board Stellar MLS
Year Built 2006
Annual Tax Amount $10,575
Lot Size 0.440 Acres
Acres 0.44
Property Description
Beautiful Custom-Built Costanza home (Monterey floorplan) located in a GATED village of Connerton, conveniently located on the outskirts of Tampa. Gorgeous street presence with upgraded landscaping package, upscale elevation details including accented with stone, courtyard entry 3 car garage & upgraded brick paved driveway & lead walk. Enter through double entry doors with designer glass inserts. Detailed tile work in Foyer with on the diagonal tile, porcelain inserts & border. Spacious formal living & dining rooms with exceptional details such as waffle ceiling, columns out lining the dining room, detailed trim work, crown molding & dedicated hallway for easy access to the other areas of the home. Butler's Pantry separates Formal Dining Room & Kitchen equipped nicely with 2 GFI outlets for multi purpose area with added upper cabinets & dressed up with granite & backsplash. Well laid out Kitchen with a large eating/serving island with pre-wires for pendant lighting, an additional prep island with prep sink & lower niche allowing for seating, STAINLESS STEEL appliances, GRANITE, backsplash & a fabulous morning room with mitered glass window overlooking the gorgeous pool & pond views. Fabulous kitchen for the chef of the house to make it their own! Kitchen opens up to a spacious leisure room with a well appointed fireplace with large mantle perfect for decorating especially this time of year! Dome recessed ceiling with accent paint. Pre-wired for surround sound. No need to leave the house with this generous sized media room. Nicely enhanced with theater lighting, pre-plumb for wet bar, pre-wired for speakers, & plenty of wall outlets to personally design the area. Nicely split bedroom floorplan. Master wing includes a spacious office with engineered wood flooring, powder/pool bath, double entry master suite with separate sitting area & well appointed master bath with his/her walk-in closets & linen closet. Private entry to lanai. 2 large secondary bedrooms, each with a walk-in closet & sharing a Jack & Jill bathroom with gorgeous granite countertops & contemporary style lighting. Separate guest bedroom with walk-in closet & private guest bath . . . perfect for an in-law suite. Just down the hall is a large laundry room with a tub, upper cabinets for storage & washer/dryer units. Enjoy the evenings with the large lanai space dressed with matching pavers & large columns. Included is an outdoor sink with space for a beverage refrigerator, separate cabana with an outdoor fireplace . . . perfect for this time of year, & beautiful shaped pool with a sun shelf & upgraded slightly raised spa. Doggie door on screened in area for easy access to do one's busy outside. Gorgeous water view in the back complemented with Florida style landscaping. Fabulous community with tons of amenities. Nice neighborhood park area just down the street along with a multi-faceted play area. Not too far down the street is the main community center with club house, fitness center, community pools including a lap pool, tennis, basketball, pickleball & volleyball courts, doggie parks, kidz zone, & outdoor amphitheater. Call today for your Private Showing!
Location
State FL
County Pasco
Community Connerton Village 01 Prcl 101 & 102
Zoning MPUD
Rooms
Other Rooms Bonus Room, Den/Library/Office, Family Room, Inside Utility, Media Room
Interior
Interior Features Ceiling Fans(s), Dry Bar, Kitchen/Family Room Combo, Living Room/Dining Room Combo, Split Bedroom, Tray Ceiling(s), Walk-In Closet(s), Window Treatments
Heating Electric
Cooling Central Air
Flooring Hardwood, Tile
Fireplaces Type Family Room
Furnishings Unfurnished
Fireplace true
Appliance Built-In Oven, Cooktop, Dishwasher, Disposal, Dryer, Microwave, Refrigerator, Washer
Laundry Inside, Laundry Room
Exterior
Exterior Feature French Doors, Private Mailbox, Sidewalk
Garage Driveway, Garage Door Opener
Garage Spaces 3.0
Pool In Ground, Screen Enclosure
Community Features Deed Restrictions, Fitness Center, Gated, Playground, Pool, Sidewalks, Tennis Courts
Utilities Available BB/HS Internet Available, Cable Available, Fiber Optics
Amenities Available Basketball Court, Clubhouse, Fitness Center, Gated, Playground, Pool
View Y/N 1
View Pool, Water
Roof Type Shingle
Porch Enclosed, Screened
Attached Garage true
Garage true
Private Pool Yes
Building
Lot Description Cul-De-Sac, In County, Street Dead-End, Paved
Story 1
Entry Level One
Foundation Slab
Lot Size Range 1/4 to less than 1/2
Sewer Public Sewer
Water Public
Architectural Style Mediterranean
Structure Type Block, Stucco
New Construction false
Construction Status Financing
Others
Pets Allowed Yes
HOA Fee Include Pool, Recreational Facilities
Senior Community No
Ownership Fee Simple
Monthly Total Fees $144
Acceptable Financing Cash, Conventional, FHA, VA Loan
Membership Fee Required Required
Listing Terms Cash, Conventional, FHA, VA Loan
Special Listing Condition None
Read Less
Want to know what your home might be worth? Contact us for a FREE valuation!

Our team is ready to help you sell your home for the highest possible price ASAP

© 2024 My Florida Regional MLS DBA Stellar MLS. All Rights Reserved.
Bought with STELLAR NON-MEMBER OFFICE






