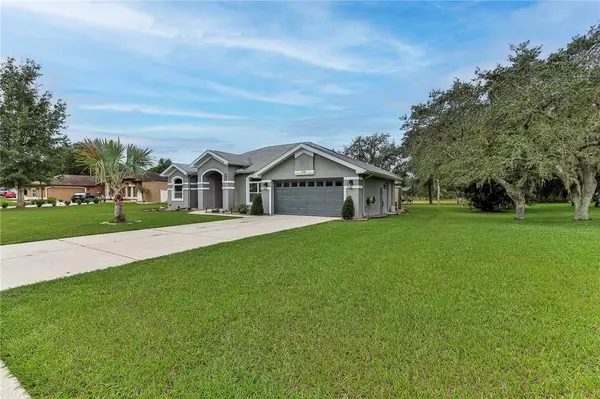$420,000
$449,900
6.6%For more information regarding the value of a property, please contact us for a free consultation.
378 CRESSIDA CIR Spring Hill, FL 34609
3 Beds
2 Baths
1,891 SqFt
Key Details
Sold Price $420,000
Property Type Single Family Home
Sub Type Single Family Residence
Listing Status Sold
Purchase Type For Sale
Square Footage 1,891 sqft
Price per Sqft $222
Subdivision Huntington Woods
MLS Listing ID W7850604
Sold Date 01/06/23
Bedrooms 3
Full Baths 2
Construction Status Financing
HOA Y/N No
Originating Board Stellar MLS
Year Built 1995
Annual Tax Amount $2,658
Lot Size 0.500 Acres
Acres 0.5
Property Description
3-bedroom, 2-bathroom pool home with spa and a 2-car garage. Completely and entirely renovated. Walk in through the double entry doors and you will immediately feel at home. This open concept, split bedroom floor plan has been completely remodeled with no expense spared. Beautiful luxury vinyl flooring was installed throughout with tiled floors in both bathrooms. The living room is huge, measuring 20 feet wide, with 7” crown molding, custom movie theatre surround sound, and beautiful glass sliding doors that open to the pool / spa / lanai area. 100% custom designed kitchen is publication worthy. There are plenty of cabinets to hold all your belongings. The oversized center island is impressive, made of quartz stone and there are designer cabinets on both sides. The quartz countertops continue along with the custom cabinetry throughout the kitchen and beautifully hand laid subway tile adds a finishing touch. Upgraded stainless appliances, double oven, cooktop with vent hood, dishwasher, microwave, and refrigerator are all included. The oversized master suite is large enough for a king-sized bed, furniture, and more. The beautifully tiled master bath was completely renovated. There is a garden tub, designer tiled shower, new double sink vanity with solid tops, and more. His and her closets have custom built-in designer shelving too. Bedrooms 2 and 3 are spacious with large closets. The second bathroom has been beautifully updated and opens into the pool area, keeping pool users out of the main house when wet. All the doors throughout the home have been replaced. All new designer lighting and ceiling fans. Recently painted inside and out. Custom installed permanent year-round lighting adorns the front and is controlled by Wi-Fi — see the photos displaying Independence Day and holiday colors. Even the spa on the lanai is new. Timberline style 30-year roof installed in 2017. There is entirely too much to list in the space provided. This home is immaculate and does not disappoint. Call today to schedule your private tour today, and if you have any questions, just ask.
Location
State FL
County Hernando
Community Huntington Woods
Zoning PDP
Rooms
Other Rooms Inside Utility
Interior
Interior Features Ceiling Fans(s), Crown Molding, Eat-in Kitchen, High Ceilings, Kitchen/Family Room Combo, Living Room/Dining Room Combo, Open Floorplan, Split Bedroom, Stone Counters, Thermostat, Walk-In Closet(s), Window Treatments
Heating Central, Electric, Heat Pump
Cooling Central Air
Flooring Ceramic Tile, Laminate, Vinyl
Furnishings Unfurnished
Fireplace false
Appliance Built-In Oven, Cooktop, Dishwasher, Disposal, Dryer, Electric Water Heater, Microwave, Range Hood, Refrigerator, Washer
Laundry Inside
Exterior
Exterior Feature Irrigation System, Lighting, Rain Gutters, Sidewalk, Sliding Doors
Garage Driveway, Garage Door Opener
Garage Spaces 2.0
Pool Gunite, In Ground
Utilities Available BB/HS Internet Available, Cable Available, Cable Connected, Electricity Available, Electricity Connected, Phone Available, Street Lights, Water Available, Water Connected
Roof Type Shingle
Porch Screened
Attached Garage true
Garage true
Private Pool Yes
Building
Lot Description In County, Level, Private, Sidewalk, Paved
Story 1
Entry Level One
Foundation Slab
Lot Size Range 1/2 to less than 1
Sewer Septic Tank
Water Public
Architectural Style Ranch
Structure Type Block, Stucco
New Construction false
Construction Status Financing
Schools
Elementary Schools Suncoast Elementary
Middle Schools Powell Middle
High Schools Frank W Springstead
Others
Senior Community No
Ownership Fee Simple
Acceptable Financing Cash, Conventional, FHA, VA Loan
Listing Terms Cash, Conventional, FHA, VA Loan
Special Listing Condition None
Read Less
Want to know what your home might be worth? Contact us for a FREE valuation!

Our team is ready to help you sell your home for the highest possible price ASAP

© 2024 My Florida Regional MLS DBA Stellar MLS. All Rights Reserved.
Bought with THE PARKS REALTY GROUP






