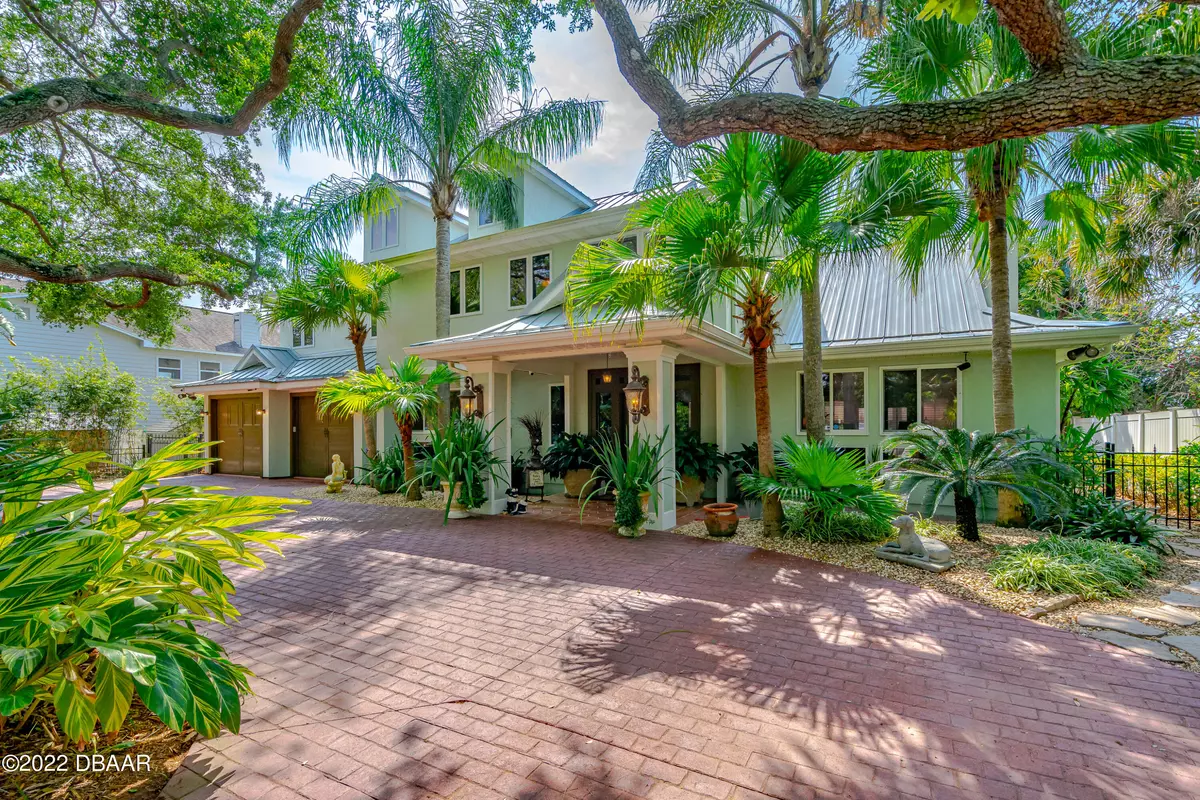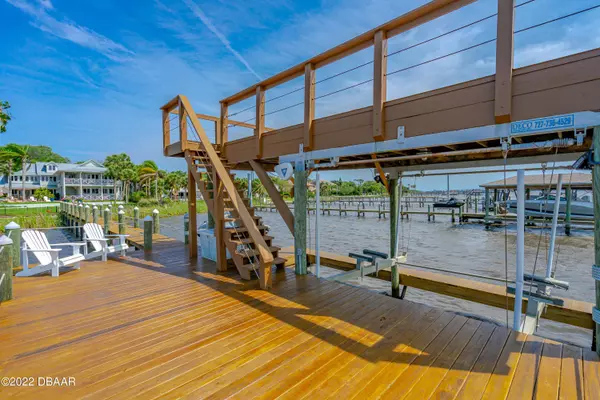$2,950,000
For more information regarding the value of a property, please contact us for a free consultation.
936 John Anderson DR Ormond Beach, FL 32176
4 Beds
5 Baths
9,348 SqFt
Key Details
Property Type Single Family Home
Sub Type Single Family Residence
Listing Status Sold
Purchase Type For Sale
Square Footage 9,348 sqft
Price per Sqft $315
MLS Listing ID 1095301
Sold Date 07/12/22
Style Other
Bedrooms 4
Full Baths 4
Half Baths 1
HOA Y/N No
Originating Board Daytona Beach Area Association of REALTORS®
Year Built 1989
Annual Tax Amount $16,707
Acres 0.52
Lot Dimensions 100x225
Property Description
Welcome to paradise! This stunning, meticulously maintained 4-bedroom, 5-bathroom, pool home features 100' of direct Intercoastal waterfront and is perfectly situated along the 900 block of the desired John Anderson Drive in Ormond Beach. The entry of this luxury estate greets you with secured, electric iron-gate access into the private oasis surrounded by lush, tropical landscape. The home welcomes you with an abundance of natural light, custom wood-plank vaulted ceilings, tile and wood flooring, plantation style wood shutters throughout, meticulous detail and finishes, and a stunning custom wood-based staircase. The main floor features a living room with fireplace, dining room, kitchen, family/theater room, and en-suite with private entry and laundry that can also be utilized as an in-law suite. The gourmet kitchen is generous in size and features custom cabinetry, center island workstation, new built-in refrigerator, Viking double oven, 6-burner Viking gas cooktop with custom built hood, walk-in pantry, tons of storage, breakfast nook, breakfast bar, and casual dining area. The family room/theater offers a phenomenal wet bar with dual refrigerated drawers for beverages and snacks, an ice maker, and a built-in entertainments system. Unique, iron-gate wine pantry with Eurocave wine fridge, and additional wine storage closet; all within reach of the entertaining areas! The majority of the main floor rooms lead out to the stunning outdoor living area, a true tropical oasis! The upper level of the home features two guest bedrooms, both with stunning views, a guest bathroom with dual vanities, a loft area, office, full sized laundry room, and master suite. The master suite is one-of-a-kind, surrounded by a wrap-around balcony with panoramic views of the intercoastal! The double-door entry leads you to the master "lounge", followed by the oversized suite boasting windows from corner to corner. New, luxury carpet throughout the master suite. Gentleman's walk-in closet with island and complete closet system (12'x13), Ladies custom walk-in closet (previously a bedroom, 14'x13') with center island and complete closet system. The master bathroom is in a class by itself! Recently updated to include a free-standing tub alongside an electric fireplace, custom tiled steam shower, built-in TV, dual handmade glass sinks, new soft-close cabinetry with custom hardware, exquisite gold accented light fixtures, and a beverage/breakfast bar with mini-sink, fridge, and stunning glass tiled backsplash. The upper-level office is conveniently located by the master suite and flanked with custom mill work and built-in shelving. Soak up the day by enjoying the breath-taking sunsets from the upper-level balconies, or venture down to the backyard... there's no need to schedule a vacation when you have resort-style living at your fingertips! The backyard under-roof area is perfect for dining or relaxing and features electric remote screens to shield the afternoon sun if desired. Gorgeous, lagoon-style custom pool offers a gas-heated hot tub, waterfall, and center island diving board with 9' depth at the deep end. The meticulously maintained landscaping features a mix of tropical flair with an array of fruit trees including kumquat, Meyers lemon, papaya and lime. Fully fenced backyard. Stunning dock, replaced 2 years ago, featuring a 10,000lb boat lift, upper-level sun deck, electric, and water. Newly added firepit area, with Trex decking platform. Expansive storage throughout the home, including an easily accessible 3rd floor climate-controlled storage area measuring 35'x27'. New metal roof in 2021. New dock. 250-gallon fiberglass water heater replaced 2 years ago. Full house generator, 30KW. Six AC units, 4 full size and 2 mini-splits, all replaced within the last 5 years. Exterior of home painted 2 years ago. Wired for surround sound inside and outside of home. This home is a must see!
Location
State FL
County Volusia
Area 17 - Ormond Beach Peninsula N Of 40
Direction From Granada, north on John Anderson Dr. Home is on the left, 1.2 miles from Granada.
Region Ormond Beach
City Region Ormond Beach
Rooms
Primary Bedroom Level Two
Dining Room true
Interior
Interior Features Ceiling Fan(s), In-Law Floorplan, Split Bedrooms, Wet Bar
Heating Central, Heat Pump
Cooling Central Air
Flooring Carpet, Tile, Wood
Fireplaces Type Other
Fireplace Yes
Appliance Other, Refrigerator, Microwave, Ice Maker, Gas Cooktop, Electric Cooktop, Double Oven, Disposal, Dishwasher
Heat Source Central, Heat Pump
Exterior
Exterior Feature Balcony, Dock, Storm Shutters
Parking Features Attached
Garage Spaces 2.0
Fence Fenced
Pool Private, In Ground, Heated
Amenities Available Sauna
Waterfront Description Intracoastal,River Front,Seawall
View Y/N Yes
Water Access Desc Intracoastal,River Front,Seawall
View Intracoastal, River
Roof Type Metal
Porch Deck, Front Porch, Porch, Rear Porch
Total Parking Spaces 2
Garage Yes
Building
Faces East
Sewer Public Sewer
Water Public
Architectural Style Other
Structure Type Block,Concrete,Stucco
Others
Tax ID 4203-00-04-0140
Security Features Other
Financing Conventional
Read Less
Want to know what your home might be worth? Contact us for a FREE valuation!
Our team is ready to help you sell your home for the highest possible price ASAP
Bought with Geraldine Westfall Adams • Simply Real Estate






