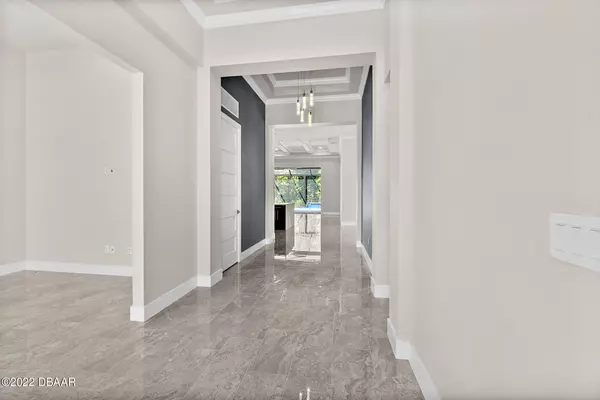$1,350,000
For more information regarding the value of a property, please contact us for a free consultation.
513 Wingspan DR Ormond Beach, FL 32174
4 Beds
3 Baths
4,651 SqFt
Key Details
Property Type Single Family Home
Sub Type Single Family Residence
Listing Status Sold
Purchase Type For Sale
Square Footage 4,651 sqft
Price per Sqft $268
MLS Listing ID 1094939
Sold Date 05/13/22
Style Other
Bedrooms 4
Full Baths 3
HOA Fees $90/qua
HOA Y/N Yes
Originating Board Daytona Beach Area Association of REALTORS®
Year Built 2022
Annual Tax Amount $1,478
Lot Dimensions 90 X 130
Property Description
Spectacular expanded brand new, never lived in, Costa Mesa II in the prestigious Woodbridge Estates of Plantation Bay. This is truly one of the most beautiful, sophisticated, modern, custom built homes where every premium detail, finish and upgrade was masterfully thought out and designed. From the moment you enter this visually stunning home you will be captivated by its impressive beauty and extraordinary features, each completed to the highest of standards and quality. Home boasts double entry glass etched front doors, exquisite tile, custom 9-foot interior 6 panel solid core shaker doors throughout, stop and drop/coffee bar with grooved paneling, hooks and bench drawers. The grand gourmet kitchen is a masterpiece and is adorned with intricate design and detail with the most discerning chef in mind and comes complete with platinum glass finishes on all appliances, magnificent quartz countertops with waterfall island and built in wine fridge. Kitchen also comes with microwave drawer, double wall oven, warming drawer, gas cooktop oven with pot filler, hidden walk-in pantry and custom high gloss, flat panel, pewter soft close cabinets and dovetail soft close drawers and hinges. The open floor plan allows plenty of space to entertain as the kitchen, gathering room and dining room are one expansive space. To add to this appeal there are 12 inch wrapped beams in the tray ceiling of the gathering room and 10-foot disappearing glass sliders which provide amazing views of the state of the art pool. The pool is an absolute show stopper complete with spa, fire table, Alaskan silver travertine and a mega view screen enclosure that backs to a preserve that will always give you the beauty and privacy you desire. The outdoor space offers high end luxury while providing seamless indoor-outdoor living. The expansive owner's wing offers a wall of windows and an ensuite that is nothing short of incredible and designed to provide optimal comfort and luxury and comes complete with a large custom walk-in dream closet. The 4th bedroom on the opposite side of the home can easily and comfortably be an in-law suite with double French doors and its own private bath. Contemporary light fixtures and ceiling fans tastefully complement each room. Last, but definitely not least, is a custom oversized garage that is 965 sf with 9-foot-high garage doors allowing for any size vehicle or boat to be garage kept. There are over $300,000 dollars in upgrades in this home, some of the other notable features include: epoxy garage floor, hybrid 80-gallon water heater, titanium sink faucets, pavers, dual zone HVAC, crown molding, custom shelving, soffit lighting, ceramic tile roof and upgraded pool heater, to name a few. Why wait years to have your dream home built, this home checks all of the boxes and is truly one of a kind. Although a professional photographer was used, these pictures do NOT do the property justice.
Location
State FL
County Flagler
Area 47 - Plantation Bay, Halifax P, Sugar Mill
Direction 95N to old dixie hwy, L onto plantation bay drive, L onto woodbridge, R on Wingspan, home on left #513
Region Ormond Beach
City Region Ormond Beach
Rooms
Primary Bedroom Level One
Dining Room true
Interior
Interior Features Ceiling Fan(s), In-Law Floorplan, Split Bedrooms
Heating Central, Heat Pump
Cooling Central Air, Multi Units
Flooring Carpet, Tile
Appliance Other, Refrigerator, Microwave, Ice Maker, Gas Cooktop, Electric Cooktop, Disposal, Dishwasher
Heat Source Central, Heat Pump
Exterior
Exterior Feature Tennis Court(s), Other
Garage Attached
Pool Community, Private, In Ground, Heated, Salt Water, Screen Enclosure
Amenities Available Clubhouse, Golf Course, Pickleball
View Y/N No
Roof Type Tile
Porch Rear Porch, Screened
Garage Yes
Building
Sewer Public Sewer
Water Public
Architectural Style Other
Structure Type Block,Concrete,Stucco
New Construction No
Others
HOA Name PLANTATION BAY COMMUNITY ASSOCIATION, INC.
HOA Fee Include 270.0
Tax ID 03-13-31-5120-2AF04-0790
Security Features Fire Sprinkler System,Other
Financing Conventional
Special Listing Condition Third Party Approval
Read Less
Want to know what your home might be worth? Contact us for a FREE valuation!
Our team is ready to help you sell your home for the highest possible price ASAP
Bought with non member • Nonmember office






