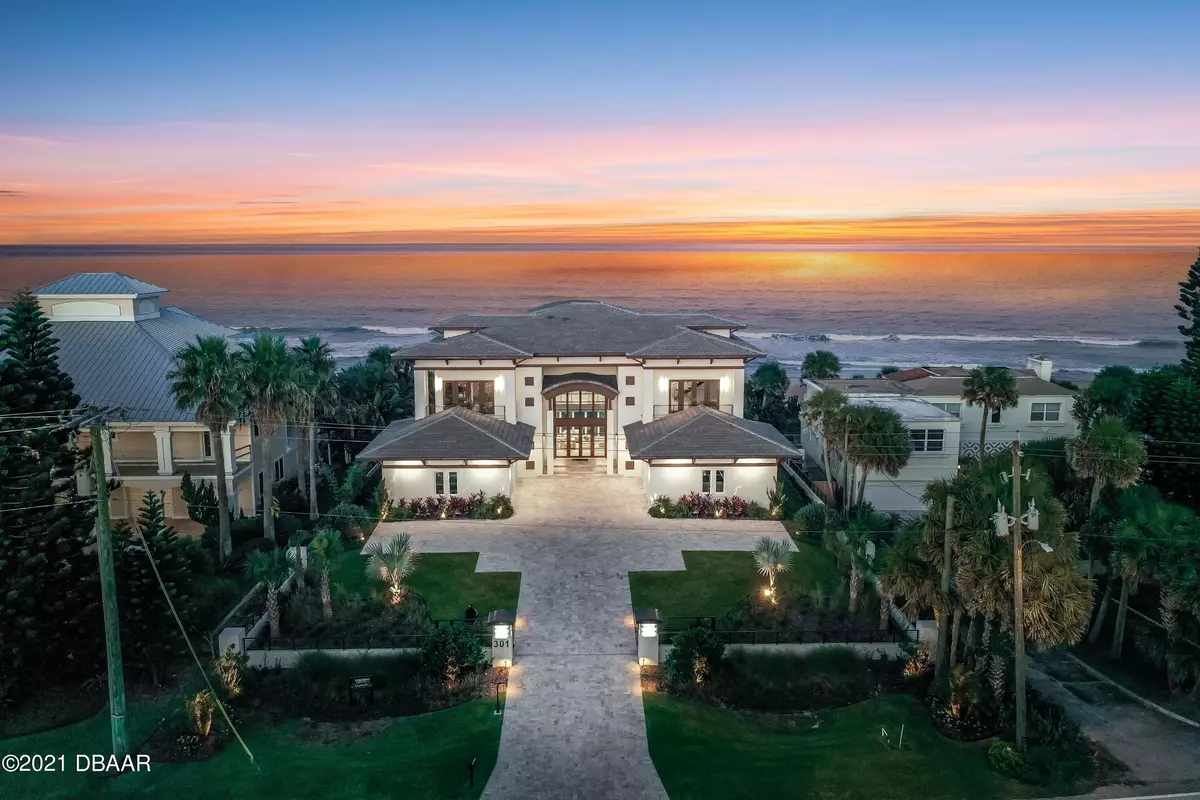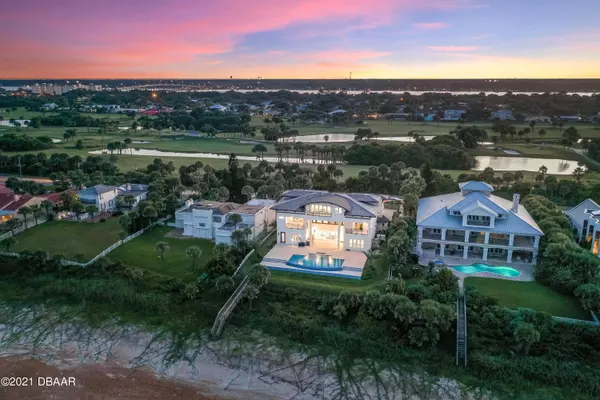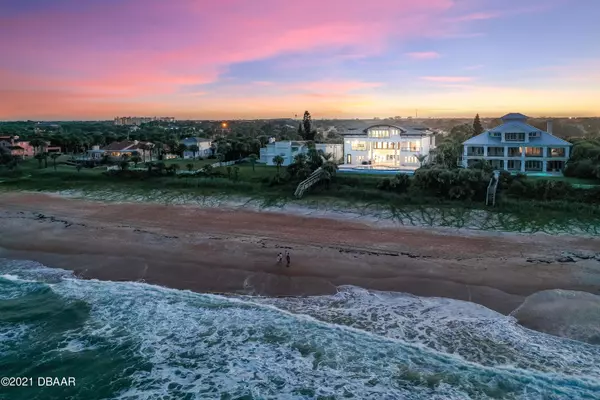$4,990,000
For more information regarding the value of a property, please contact us for a free consultation.
301 Ocean Shore BLVD Ormond Beach, FL 32176
4 Beds
5 Baths
8,410 SqFt
Key Details
Property Type Single Family Home
Sub Type Single Family Residence
Listing Status Sold
Purchase Type For Sale
Square Footage 8,410 sqft
Price per Sqft $531
MLS Listing ID 1089249
Sold Date 04/04/22
Style Other
Bedrooms 4
Full Baths 4
Half Baths 1
HOA Y/N No
Originating Board Daytona Beach Area Association of REALTORS®
Year Built 2020
Annual Tax Amount $15,909
Acres 0.57
Lot Dimensions 100x250
Property Description
This Ben Butera designed gated oceanfront estate was built by premier luxury home builder Viscomi Construction. The home is a unicorn as the only newly constructed custom oceanfront home available for purchase in many years on Ocean Shore Blvd. This unique design melds elegance with beach casual. The travertine motor court features a 4 car garage with glass paneled doors.
Upon entering the home you are captivated by expansive ocean views. The grand room features 22 ft. ceilings and a stunning waterfall chandelier, a linear fireplace and a folding door system which transitions indoor to outdoor. Custom oil brushed white oak wood flooring is predominant throughout the home. The chef's kitchen has a 16 ft. by 5 ft. center island with ample room for six to dine, waterfall edge, full Viking . .
appliance package, built in Bosch coffee maker, 60 inch Viking gas cook top featuring a grill, burners and griddle with pot filler. A direct oceanfront dining room, accompanied by a direct ocean front office are perfect for family gatherings and taking care of business at home. The first of 3 laundry rooms and a dog wash/shower complete the first floor. Ascend the white oak and steel floating staircase to the second floor which features 2 direct ocean front guest suites with private balconies, a gaming loft for the kids and additional guest suite overlooking the private Oceanside Country Club. All the second floor suites and gaming area are adjoined by a glass walled suspended walkway. The primary suite is exclusive to the third floor. A stunning arched ceiling with rustic cypress tongue and groove is a primary design feature in this space. The glass enclosed shower incorporates 2 rainfall fixtures and body sprays. The primary bath features a fiber optic lit sink, which are also prevalent throughout the home, a freestanding jetted tub with ocean views, custom walk in closet and a stack washer and dryer. An oceanfront balcony, perfect for morning coffee and enjoying the spectacular views completes the primary suite. Oceanside, enjoy resort living on your spacious travertine covered pool deck with a spa, an outdoor kitchen, and a beautiful vanishing edge pool. Access the beach for your morning walk via your gated dune walk over. Home features full house generator, and whole house audio system.
Square footage taken from tax rolls. All information is intended to be accurate but cannot be guaranteed.
Location
State FL
County Volusia
Area 17 - Ormond Beach Peninsula N Of 40
Direction From Granada Blvd, go north on Ocean Shore
Region Ormond Beach
City Region Ormond Beach
Rooms
Primary Bedroom Level Three Or More
Dining Room true
Interior
Interior Features Ceiling Fan(s), Split Bedrooms
Heating Central
Cooling Central Air, Multi Units
Flooring Wood
Fireplaces Type Other
Fireplace Yes
Appliance Other, Refrigerator, Microwave, Gas Cooktop, Electric Cooktop, Dishwasher
Heat Source Central
Exterior
Exterior Feature Balcony
Fence Fenced
Pool Private, In Ground
Waterfront Description Ocean Front
View Y/N Yes
Water Access Desc Ocean Front
View Ocean
Roof Type Other
Porch Porch
Garage Yes
Building
Sewer Public Sewer
Water Public
Architectural Style Other
Structure Type Block,Concrete
Others
Tax ID 4211-15-03-0160
Financing Cash
Read Less
Want to know what your home might be worth? Contact us for a FREE valuation!
Our team is ready to help you sell your home for the highest possible price ASAP
Bought with Elizabeth Kargar • Venture Development Realty, Inc






