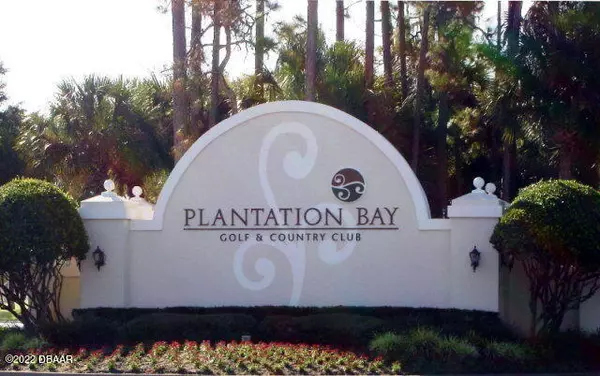$1,003,268
For more information regarding the value of a property, please contact us for a free consultation.
513 Wingspan DR Ormond Beach, FL 32174
4 Beds
3 Baths
3,994 SqFt
Key Details
Property Type Single Family Home
Sub Type Single Family Residence
Listing Status Sold
Purchase Type For Sale
Square Footage 3,994 sqft
Price per Sqft $248
MLS Listing ID 1092802
Sold Date 03/25/22
Style Other
Bedrooms 4
Full Baths 3
HOA Fees $71/qua
HOA Y/N Yes
Originating Board Daytona Beach Area Association of REALTORS®
Year Built 2022
Annual Tax Amount $2,346
Acres 0.27
Lot Dimensions 90 x 130
Property Description
BRAND NEW CONSTRUCITON in enclave of Estate homes. An expanded version of the Costa Mesa; a very popular plan with nearly 3000 lsf. Featuring 3 beds, 3 baths & 3 car garage plus golf cart garage. Open floor-plan w/12' ceilings allows for the gathering room, gourmet kitchen & dining room to be one expansive space. Relax on your massive covered lanai overlooking pool and preserve. A guest bed & bath are located at the rear for added privacy. Owners Suite features large walk-in closet, double vanities & roomy walk-in shower. High end finishes including 42'' cabinets, quartz counter tops, tray ceilings, hidden pantry, tile in main living areas, extended covered lanai, 16' pocket sliding glass door, paver driveway, tile roof & more. LISTING IS FOR STATISTICAL PURPOSES ONLY
Location
State FL
County Flagler
Area 47 - Plantation Bay, Halifax P, Sugar Mill
Direction I-95 to Old Dixie Highway, head west to Plantation Bay on the left. Sales center 1st bldg. left of guard house
Region Ormond Beach
City Region Ormond Beach
Rooms
Primary Bedroom Level One
Dining Room true
Interior
Interior Features Split Bedrooms
Heating Central, Electric, Heat Pump
Cooling Central Air
Flooring Carpet, Tile
Appliance Other, Microwave, Gas Cooktop, Electric Cooktop, Disposal, Dishwasher
Heat Source Central, Electric, Heat Pump
Exterior
Garage Spaces 3.0
Pool Private, In Ground
Amenities Available Golf Course
View Y/N No
Roof Type Tile
Porch Patio, Rear Porch, Screened
Road Frontage Private Road
Total Parking Spaces 3
Garage Yes
Building
Sewer Public Sewer
Water Public
Architectural Style Other
Structure Type Block,Concrete,Stucco
New Construction Yes
Others
HOA Fee Include 213.0
Tax ID 03-13-31-5120-2AF04-0790
Financing Cash
Read Less
Want to know what your home might be worth? Contact us for a FREE valuation!
Our team is ready to help you sell your home for the highest possible price ASAP
Bought with Teresa Brown • Realty Executives Oceanside






